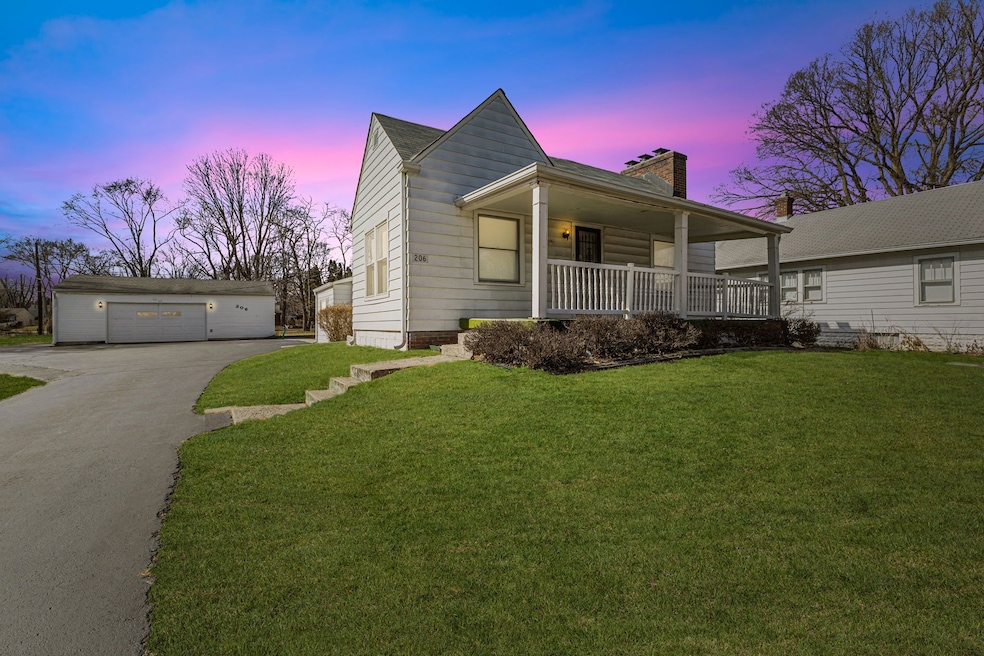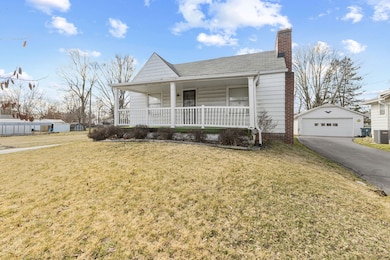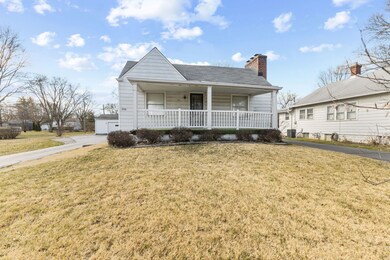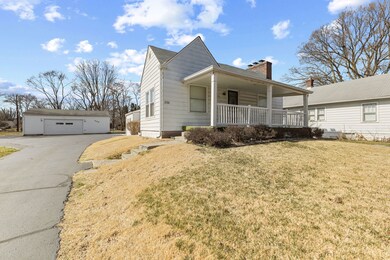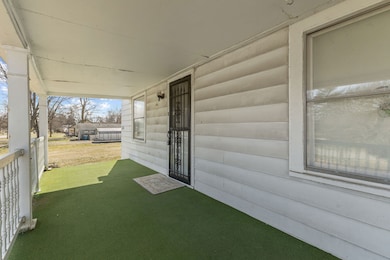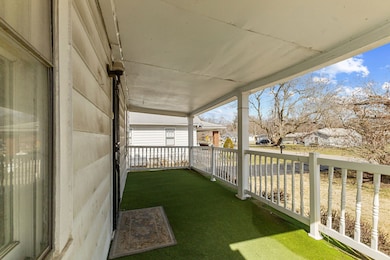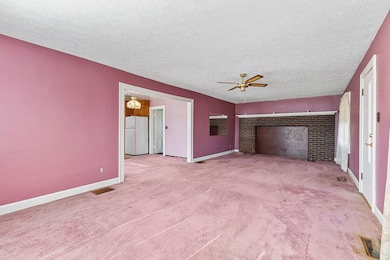
206 Richie Ave Indianapolis, IN 46234
Chapel Hill-Ben Davis NeighborhoodEstimated Value: $180,000 - $210,027
Highlights
- No HOA
- Covered patio or porch
- 3 Car Detached Garage
- Ben Davis University High School Rated A
- Formal Dining Room
- Jack-and-Jill Bathroom
About This Home
As of April 2024Welcome to this charming and meticulously maintained home located in the desirable Wayne Township. Situated on a spacious half-acre lot, this delightful property boasts a two-car garage that provides ample space for parking and storage. Step inside and be greeted by a warm and inviting atmosphere. The main floor features a large living room, perfect for relaxing or entertaining guests. Adjacent to the living room, you'll find a lovely dining area and a cozy kitchen, ideal for preparing delicious meals. Convenience is key in this home, as the laundry is conveniently located just off the master bedroom on the main floor. The master bedroom shares a jack and jill bathroom with a second bedroom, providing functionality and practicality. Additionally, there is a second oversized living room at the back of the home, offering even more space for relaxation and enjoyment. The unfinished basement presents an exciting opportunity for customization, with the potential to add an additional room and bathroom to suit your needs. This property is an excellent choice for first-time homebuyers who are eager to invest a little sweat equity and add their personal touch. Don't miss out on the chance to tour this wonderful home - it won't last on the market for long!
Last Agent to Sell the Property
Keller Williams Indy Metro S Brokerage Email: team@rodriguez-realty.org License #RB19001190 Listed on: 03/04/2024

Co-Listed By
Keller Williams Indy Metro S Brokerage Email: team@rodriguez-realty.org License #RB20001693
Last Buyer's Agent
Andres Rodriguez
Rodriguez Real Estate Group
Home Details
Home Type
- Single Family
Est. Annual Taxes
- $1,544
Year Built
- Built in 1930
Lot Details
- 0.5
Parking
- 3 Car Detached Garage
Home Design
- Bungalow
- Fixer Upper
- Block Foundation
- Aluminum Siding
Interior Spaces
- 1,290 Sq Ft Home
- 2-Story Property
- Formal Dining Room
- Attic Access Panel
- Electric Oven
- Laundry on main level
- Unfinished Basement
Bedrooms and Bathrooms
- 2 Bedrooms
- Jack-and-Jill Bathroom
Additional Features
- Covered patio or porch
- 0.5 Acre Lot
- Heating System Uses Gas
Community Details
- No Home Owners Association
- Tremont Gardens Subdivision
Listing and Financial Details
- Tax Lot 9009666
- Assessor Parcel Number 491204121019000900
Ownership History
Purchase Details
Home Financials for this Owner
Home Financials are based on the most recent Mortgage that was taken out on this home.Purchase Details
Similar Homes in Indianapolis, IN
Home Values in the Area
Average Home Value in this Area
Purchase History
| Date | Buyer | Sale Price | Title Company |
|---|---|---|---|
| Villafranco Anel | $180,000 | Chicago Title | |
| Cooper Katherine L | -- | None Available |
Mortgage History
| Date | Status | Borrower | Loan Amount |
|---|---|---|---|
| Open | Villafranco Anel | $144,000 |
Property History
| Date | Event | Price | Change | Sq Ft Price |
|---|---|---|---|---|
| 04/29/2024 04/29/24 | Sold | $180,000 | -10.0% | $140 / Sq Ft |
| 03/31/2024 03/31/24 | Pending | -- | -- | -- |
| 03/28/2024 03/28/24 | Price Changed | $199,999 | -4.8% | $155 / Sq Ft |
| 03/04/2024 03/04/24 | For Sale | $209,999 | -- | $163 / Sq Ft |
Tax History Compared to Growth
Tax History
| Year | Tax Paid | Tax Assessment Tax Assessment Total Assessment is a certain percentage of the fair market value that is determined by local assessors to be the total taxable value of land and additions on the property. | Land | Improvement |
|---|---|---|---|---|
| 2024 | $3,837 | $174,500 | $23,300 | $151,200 |
| 2023 | $3,837 | $156,000 | $23,300 | $132,700 |
| 2022 | $1,872 | $146,600 | $23,300 | $123,300 |
| 2021 | $1,697 | $119,200 | $23,300 | $95,900 |
| 2020 | $1,520 | $107,300 | $23,300 | $84,000 |
| 2019 | $1,410 | $100,200 | $23,300 | $76,900 |
| 2018 | $1,201 | $93,800 | $23,300 | $70,500 |
| 2017 | $1,072 | $83,800 | $23,300 | $60,500 |
| 2016 | $1,016 | $79,600 | $23,300 | $56,300 |
| 2014 | $738 | $77,000 | $23,300 | $53,700 |
| 2013 | $825 | $78,400 | $23,300 | $55,100 |
Agents Affiliated with this Home
-
Miguel Rodriguez

Seller's Agent in 2024
Miguel Rodriguez
Keller Williams Indy Metro S
(317) 268-2010
7 in this area
310 Total Sales
-
Ashley Rodriguez
A
Seller Co-Listing Agent in 2024
Ashley Rodriguez
Keller Williams Indy Metro S
(317) 956-9798
1 in this area
131 Total Sales
-

Buyer's Agent in 2024
Andres Rodriguez
Rodriguez Real Estate Group
(317) 242-8943
13 in this area
112 Total Sales
Map
Source: MIBOR Broker Listing Cooperative®
MLS Number: 21966674
APN: 49-12-04-121-019.000-900
- 128 Coronado Rd
- 66 Coronado Rd
- 409 Lansdowne Rd
- 8636 Rockville Rd
- 434 Verwood Ct
- 530 Lansdowne Rd
- 9002 Walton St
- 650 Balroyal Ct
- 8909 Ellington Dr
- 810 Kendale Ct
- 774 Chapel Pines Dr W
- 839 Fernwood Ct
- 916 Ardsley Dr
- 9125 Bagley Way
- 868 N Raceway Rd
- 876 N Raceway Rd
- 202 Rainbow Blvd
- 801 Spring Valley Dr
- 10559 Rolling Springs Dr
- 8715 Legion Ln
