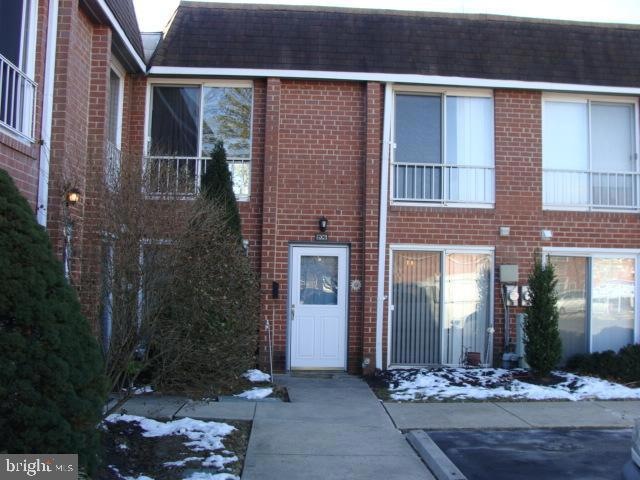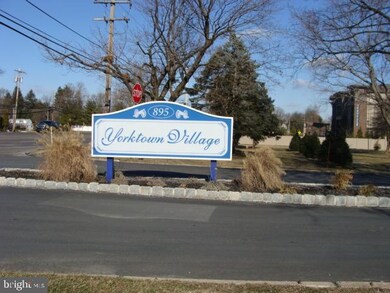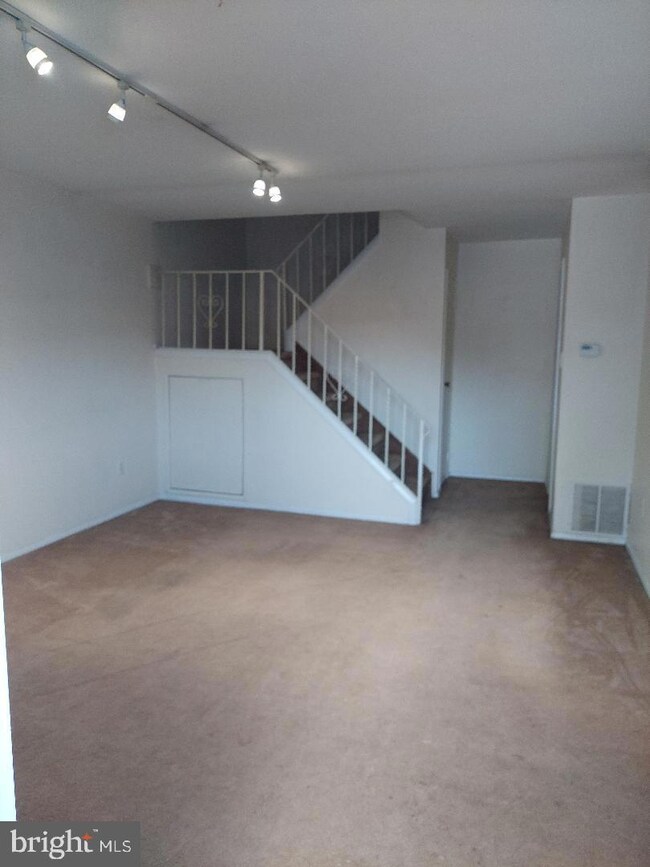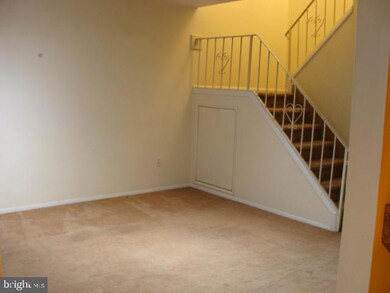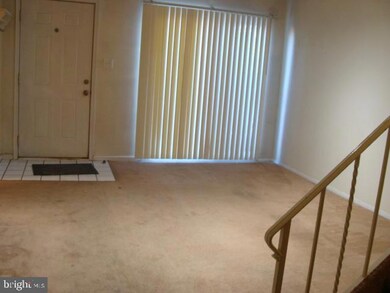
206 Saratoga Ct Unit VY206 Warminster, PA 18974
Warminster NeighborhoodHighlights
- Colonial Architecture
- Laundry Room
- Ceramic Tile Flooring
- Living Room
- En-Suite Primary Bedroom
- Sliding Doors
About This Home
As of February 2025Welcome to Yorktown Village! This cozy 2 bed 1 and 1/2 bath unit offers convenience and affordability. The first floor features a living room with ceramic tile entry and gray carpet. There is an updated powder room and large closet for added convenience. Adjacent is the eat-in kitchen offering gas cooking and a new stainless refrigerator. A utility closet is off the kitchen, with a full-size newer washer and dryer. Upstairs offers two bedrooms, sun-lit by sliding doors with large closets and a full bath featuring a ceramic tile floor. Two additional hall closets allow for more storage. Priced fairly to allow for added improvements, makes for one wise purchase. HVAC replaced in 2016, water heater in 2019, Roof replaced in 2015 by Association which also covers lawn care, snow removal, trash, water and sewer. Ideally located near shopping, restaurants, and major routes for travel add to the community's appeal. Better schedule your appointment today!
Townhouse Details
Home Type
- Townhome
Est. Annual Taxes
- $2,893
Year Built
- Built in 1971
HOA Fees
- $275 Monthly HOA Fees
Home Design
- Colonial Architecture
- Slab Foundation
Interior Spaces
- 1,012 Sq Ft Home
- Property has 2 Levels
- Sliding Doors
- Living Room
Kitchen
- Gas Oven or Range
- Dishwasher
Flooring
- Carpet
- Ceramic Tile
- Vinyl
Bedrooms and Bathrooms
- 2 Bedrooms
- En-Suite Primary Bedroom
- 1 Full Bathroom
Laundry
- Laundry Room
- Laundry on main level
- Dryer
- Washer
Parking
- Parking Lot
- Off-Street Parking
Utilities
- Forced Air Heating and Cooling System
- Cooling System Utilizes Natural Gas
- Natural Gas Water Heater
Listing and Financial Details
- Tax Lot 206
- Assessor Parcel Number 49-009-206
Community Details
Overview
- $1,000 Capital Contribution Fee
- Association fees include common area maintenance, lawn maintenance, sewer, snow removal, trash, water, exterior building maintenance
- Yorktown Subdivision
Pet Policy
- Pets Allowed
Ownership History
Purchase Details
Home Financials for this Owner
Home Financials are based on the most recent Mortgage that was taken out on this home.Purchase Details
Home Financials for this Owner
Home Financials are based on the most recent Mortgage that was taken out on this home.Purchase Details
Home Financials for this Owner
Home Financials are based on the most recent Mortgage that was taken out on this home.Purchase Details
Home Financials for this Owner
Home Financials are based on the most recent Mortgage that was taken out on this home.Purchase Details
Home Financials for this Owner
Home Financials are based on the most recent Mortgage that was taken out on this home.Map
Similar Homes in Warminster, PA
Home Values in the Area
Average Home Value in this Area
Purchase History
| Date | Type | Sale Price | Title Company |
|---|---|---|---|
| Deed | $265,000 | None Listed On Document | |
| Deed | $160,000 | Security Abstract Of Pa Inc | |
| Deed | $124,500 | None Available | |
| Deed | $144,000 | None Available | |
| Interfamily Deed Transfer | -- | -- |
Mortgage History
| Date | Status | Loan Amount | Loan Type |
|---|---|---|---|
| Open | $238,500 | New Conventional | |
| Previous Owner | $155,200 | New Conventional | |
| Previous Owner | $74,500 | New Conventional | |
| Previous Owner | $115,000 | New Conventional | |
| Previous Owner | $77,300 | No Value Available | |
| Previous Owner | $65,600 | No Value Available |
Property History
| Date | Event | Price | Change | Sq Ft Price |
|---|---|---|---|---|
| 02/27/2025 02/27/25 | Sold | $265,000 | 0.0% | $262 / Sq Ft |
| 01/19/2025 01/19/25 | Pending | -- | -- | -- |
| 01/16/2025 01/16/25 | For Sale | $265,000 | +65.6% | $262 / Sq Ft |
| 08/03/2020 08/03/20 | Sold | $160,000 | 0.0% | $158 / Sq Ft |
| 06/18/2020 06/18/20 | Pending | -- | -- | -- |
| 06/17/2020 06/17/20 | For Sale | $160,000 | 0.0% | $158 / Sq Ft |
| 06/15/2020 06/15/20 | Pending | -- | -- | -- |
| 06/15/2020 06/15/20 | For Sale | $160,000 | +28.5% | $158 / Sq Ft |
| 05/22/2015 05/22/15 | Sold | $124,500 | -2.7% | $123 / Sq Ft |
| 04/10/2015 04/10/15 | Pending | -- | -- | -- |
| 03/20/2015 03/20/15 | Price Changed | $127,900 | -0.8% | $126 / Sq Ft |
| 03/10/2015 03/10/15 | Price Changed | $128,900 | -0.6% | $127 / Sq Ft |
| 03/06/2015 03/06/15 | Price Changed | $129,692 | 0.0% | $128 / Sq Ft |
| 03/05/2015 03/05/15 | Price Changed | $129,693 | 0.0% | $128 / Sq Ft |
| 02/25/2015 02/25/15 | Price Changed | $129,694 | 0.0% | $128 / Sq Ft |
| 02/22/2015 02/22/15 | Price Changed | $129,695 | 0.0% | $128 / Sq Ft |
| 02/21/2015 02/21/15 | Price Changed | $129,696 | 0.0% | $128 / Sq Ft |
| 02/20/2015 02/20/15 | Price Changed | $129,697 | 0.0% | $128 / Sq Ft |
| 02/19/2015 02/19/15 | Price Changed | $129,698 | 0.0% | $128 / Sq Ft |
| 02/18/2015 02/18/15 | Price Changed | $129,699 | 0.0% | $128 / Sq Ft |
| 02/16/2015 02/16/15 | Price Changed | $129,700 | -0.1% | $128 / Sq Ft |
| 02/14/2015 02/14/15 | Price Changed | $129,792 | 0.0% | $128 / Sq Ft |
| 02/14/2015 02/14/15 | Price Changed | $129,793 | 0.0% | $128 / Sq Ft |
| 02/13/2015 02/13/15 | Price Changed | $129,794 | 0.0% | $128 / Sq Ft |
| 02/11/2015 02/11/15 | Price Changed | $129,795 | 0.0% | $128 / Sq Ft |
| 02/10/2015 02/10/15 | Price Changed | $129,796 | 0.0% | $128 / Sq Ft |
| 02/08/2015 02/08/15 | Price Changed | $129,797 | 0.0% | $128 / Sq Ft |
| 02/07/2015 02/07/15 | Price Changed | $129,798 | 0.0% | $128 / Sq Ft |
| 02/07/2015 02/07/15 | Price Changed | $129,799 | 0.0% | $128 / Sq Ft |
| 01/26/2015 01/26/15 | Price Changed | $129,800 | -0.1% | $128 / Sq Ft |
| 01/04/2015 01/04/15 | For Sale | $129,900 | -- | $128 / Sq Ft |
Tax History
| Year | Tax Paid | Tax Assessment Tax Assessment Total Assessment is a certain percentage of the fair market value that is determined by local assessors to be the total taxable value of land and additions on the property. | Land | Improvement |
|---|---|---|---|---|
| 2024 | $2,828 | $13,400 | $0 | $13,400 |
| 2023 | $2,741 | $13,400 | $0 | $13,400 |
| 2022 | $2,683 | $13,400 | $0 | $13,400 |
| 2021 | $2,620 | $13,400 | $0 | $13,400 |
| 2020 | $2,583 | $13,400 | $0 | $13,400 |
| 2019 | $2,446 | $13,400 | $0 | $13,400 |
| 2018 | $2,388 | $13,400 | $0 | $13,400 |
| 2017 | $2,318 | $13,400 | $0 | $13,400 |
| 2016 | $2,318 | $13,400 | $0 | $13,400 |
| 2015 | $2,177 | $13,400 | $0 | $13,400 |
| 2014 | $2,177 | $13,400 | $0 | $13,400 |
Source: Bright MLS
MLS Number: PABU2085528
APN: 49-009-206
- 204 Saratoga Ct Unit YV204
- 113 Lexington Ct
- 408 Brandywine Ct Unit YV408
- 309 Valley Forge Ct Unit YV309
- 422 Brandywine Ct Unit YV422
- 510 Germantown Ct Unit YV510
- 906 Holden Ct
- 953 Mueller Rd
- 916 Holden Ct
- 970 Mueller Rd
- 728 Michener Ct
- 942 Stein Ct
- 698 Stratford Rd
- 730 Cheryl Dr
- 0 York Rd
- 545 Brook Ln
- 1243 Tulip Rd
- 1219 Barness Dr
- 739 Cypress Rd
- 1200 Manor Dr
