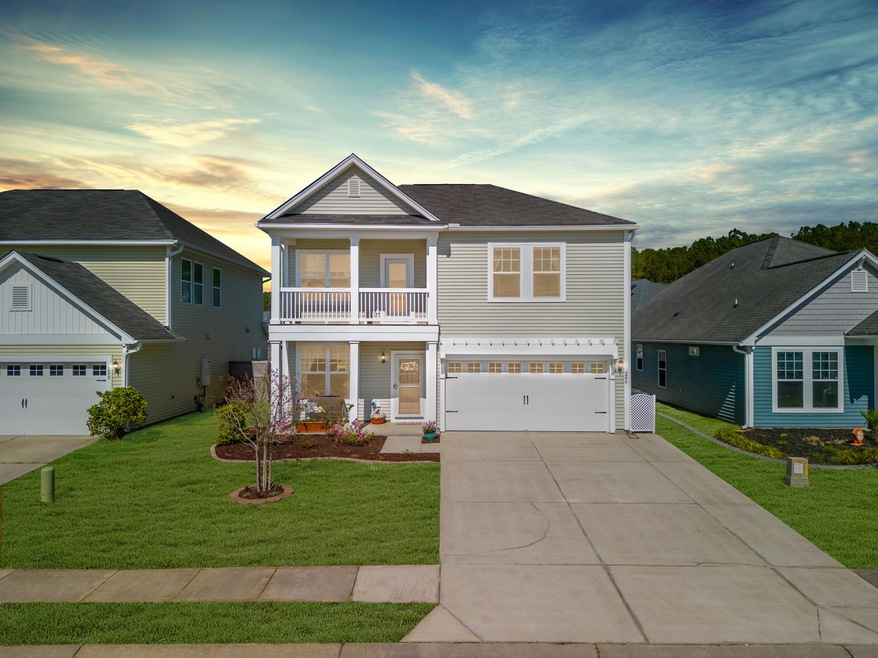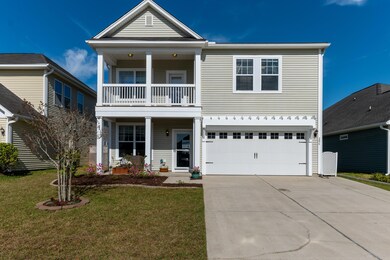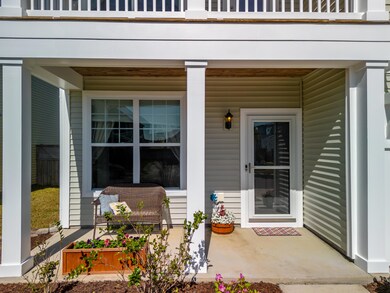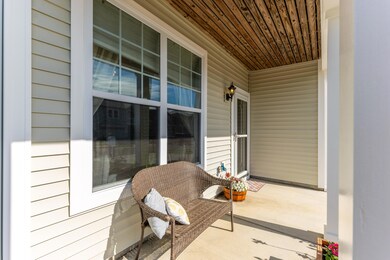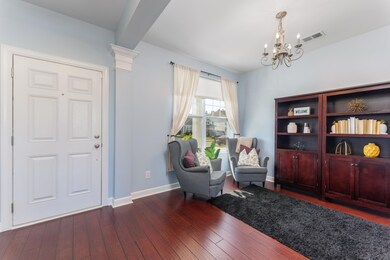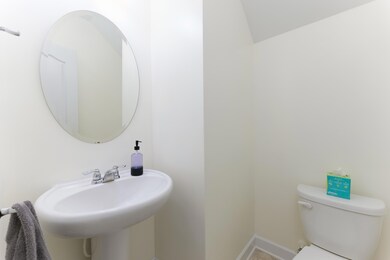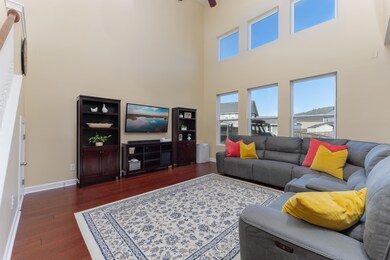
206 Topsaw Ln Moncks Corner, SC 29461
Estimated Value: $319,000 - $364,000
Highlights
- Fitness Center
- Clubhouse
- Cathedral Ceiling
- Home Energy Rating Service (HERS) Rated Property
- Traditional Architecture
- Wood Flooring
About This Home
As of April 2023Welcome to 206 Topsaw Lane, a charming and spacious single-family home located in the desirable neighborhood of Foxbank Plantation.As you enter the home, you are greeted by a bright and open floor plan featuring vaulted ceilings perfect for spending time with loved ones. The formal dining area is ideal for entertaining guests. The kitchen is large with ample cabinet space and a ready to use island.Heading upstairs you will find an oversized loft with balcony access that overlooks the living area downstairs. The home features three bedrooms, including a spacious master bedroom with an ensuite bathroom and walk-in closet. The two additional bedrooms offer plenty of space for visiting guests.Step outside onto the screened porch which is perfect for relaxing after a long day. The home also boasts a two-car garage and a large driveway, providing plenty of parking space.
Foxbank Plantation has many amenities which include a club house, dog park, recreational 67 acre lake, playgrounds, resort style swimming pools, fitness center, open air pavilion with green space, and parks.
Located just minutes from brand new shopping, dining, entertainment options, and the Naval Weapons Station, Joint base Charleston, 206 Topsaw Lane is the perfect place to call home.
Last Agent to Sell the Property
EXP Realty LLC License #127828 Listed on: 03/02/2023

Home Details
Home Type
- Single Family
Est. Annual Taxes
- $1,633
Year Built
- Built in 2012
Lot Details
- 6,534 Sq Ft Lot
- Wood Fence
- Level Lot
HOA Fees
- $48 Monthly HOA Fees
Parking
- 2 Car Attached Garage
- Garage Door Opener
Home Design
- Traditional Architecture
- Slab Foundation
- Fiberglass Roof
- Vinyl Siding
Interior Spaces
- 1,976 Sq Ft Home
- 2-Story Property
- Tray Ceiling
- Smooth Ceilings
- Cathedral Ceiling
- Ceiling Fan
- ENERGY STAR Qualified Windows
- Entrance Foyer
- Loft
- Storm Doors
- Laundry Room
Kitchen
- Eat-In Kitchen
- Dishwasher
- Kitchen Island
Flooring
- Wood
- Vinyl
Bedrooms and Bathrooms
- 3 Bedrooms
- Walk-In Closet
- Garden Bath
Eco-Friendly Details
- Home Energy Rating Service (HERS) Rated Property
Outdoor Features
- Screened Patio
- Front Porch
Schools
- Foxbank Elementary School
- Berkeley Middle School
- Berkeley High School
Utilities
- Central Air
- Heating System Uses Natural Gas
- Tankless Water Heater
Community Details
Overview
- Foxbank Plantation Subdivision
Amenities
- Clubhouse
Recreation
- Fitness Center
- Community Pool
- Park
- Trails
Ownership History
Purchase Details
Home Financials for this Owner
Home Financials are based on the most recent Mortgage that was taken out on this home.Purchase Details
Home Financials for this Owner
Home Financials are based on the most recent Mortgage that was taken out on this home.Purchase Details
Home Financials for this Owner
Home Financials are based on the most recent Mortgage that was taken out on this home.Purchase Details
Similar Homes in Moncks Corner, SC
Home Values in the Area
Average Home Value in this Area
Purchase History
| Date | Buyer | Sale Price | Title Company |
|---|---|---|---|
| Layton Anthony | $350,000 | None Listed On Document | |
| Layton Anthony | $350,000 | None Listed On Document | |
| Hark Matthew | $235,000 | None Available | |
| Keirns Bradley W | $204,238 | -- | |
| Weekley Homes Lp | $75,000 | -- |
Mortgage History
| Date | Status | Borrower | Loan Amount |
|---|---|---|---|
| Open | Layton Anthony | $357,525 | |
| Previous Owner | Hark Matthew | $232,630 | |
| Previous Owner | Hark Matthew | $240,052 | |
| Previous Owner | Keirns Bradley W | $208,629 |
Property History
| Date | Event | Price | Change | Sq Ft Price |
|---|---|---|---|---|
| 04/14/2023 04/14/23 | Sold | $350,000 | +1.4% | $177 / Sq Ft |
| 03/02/2023 03/02/23 | For Sale | $345,000 | +46.8% | $175 / Sq Ft |
| 10/05/2018 10/05/18 | Sold | $235,000 | -6.0% | $119 / Sq Ft |
| 08/30/2018 08/30/18 | Pending | -- | -- | -- |
| 07/11/2018 07/11/18 | For Sale | $250,000 | -- | $127 / Sq Ft |
Tax History Compared to Growth
Tax History
| Year | Tax Paid | Tax Assessment Tax Assessment Total Assessment is a certain percentage of the fair market value that is determined by local assessors to be the total taxable value of land and additions on the property. | Land | Improvement |
|---|---|---|---|---|
| 2024 | $6,133 | $331,600 | $85,000 | $246,600 |
| 2023 | $6,133 | $19,896 | $5,100 | $14,796 |
| 2022 | $1,707 | $9,380 | $2,000 | $7,380 |
| 2021 | $1,633 | $9,380 | $2,000 | $7,380 |
| 2020 | $1,709 | $9,380 | $2,000 | $7,380 |
| 2019 | $1,688 | $9,380 | $2,000 | $7,380 |
| 2018 | $4,101 | $11,652 | $2,160 | $9,492 |
| 2017 | $1,433 | $7,768 | $1,440 | $6,328 |
| 2016 | $1,299 | $7,770 | $1,440 | $6,330 |
| 2015 | $1,121 | $7,770 | $1,440 | $6,330 |
| 2014 | $1,105 | $7,770 | $1,440 | $6,330 |
| 2013 | -- | $7,770 | $1,440 | $6,330 |
Agents Affiliated with this Home
-
Alyssa Saunders

Seller's Agent in 2023
Alyssa Saunders
EXP Realty LLC
(207) 432-7588
30 Total Sales
-
Ashley Mitchell

Buyer's Agent in 2023
Ashley Mitchell
RE/MAX
74 Total Sales
-
Hailey Kislinger

Seller's Agent in 2018
Hailey Kislinger
Carolina One Real Estate
(772) 214-8372
234 Total Sales
Map
Source: CHS Regional MLS
MLS Number: 23004433
APN: 196-12-01-029
- 435 Foxbank Plantation Blvd
- 169 Woodbrook Way
- 330 Albrighton Way
- 520 Crossland Dr
- 535 Crossland Dr
- 476 Foxbank Plantation Blvd
- 243 Topsaw Ln
- 587 Crossland Dr
- 589 Crossland Dr
- 110 Ricewood Ln
- 407 Glenmore Dr
- 206 Woodbrook Way
- 504 Foxbank Plantation Blvd
- 404 Ambergate Ln
- 209 Killarney Trail
- 240 Woodbrook Way
- 543 Pendleton Dr
- 226 Killarney Trail
- 117 Red Leaf Blvd
- 309 Harriswood Ln
- 206 Topsaw Ln
- 204 Topsaw Ln
- 208 Topsaw Ln
- 210 Topsaw Ln
- 200 Topsaw Ln
- 432 Foxbank Plantation Blvd
- 121 Cooks Rest Ln
- 212 Topsaw Ln
- 209 Topsaw Ln
- 207 Topsaw Ln
- 205 Topsaw Ln
- 119 Cooks Rest Ln
- 211 Topsaw Ln
- 203 Topsaw Ln
- 438 Foxbank Plantation Blvd
- 214 Topsaw Ln
- 201 Topsaw Ln
- 213 Topsaw Ln
- 117 Cooks Rest Ln
- 216 Topsaw Ln
