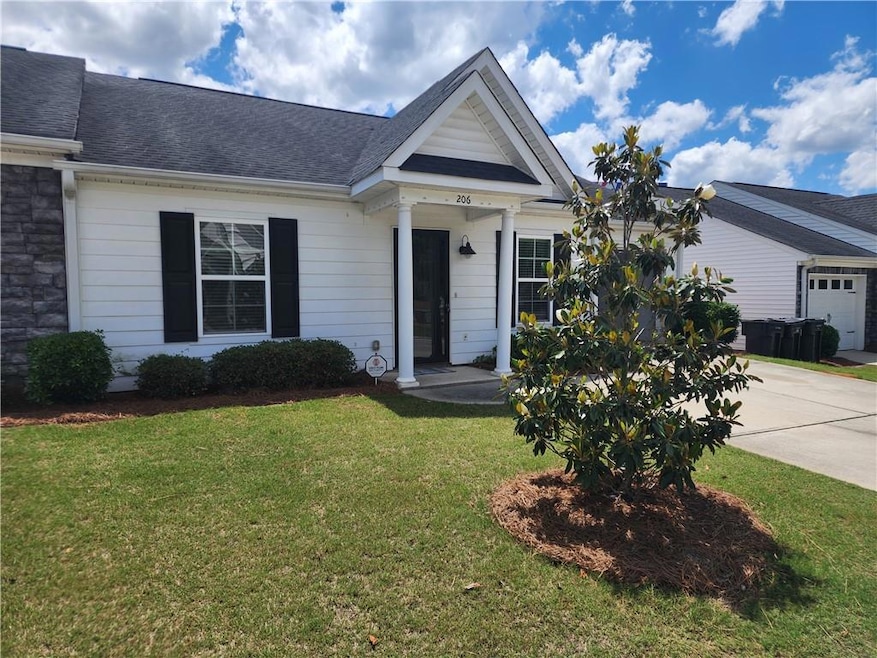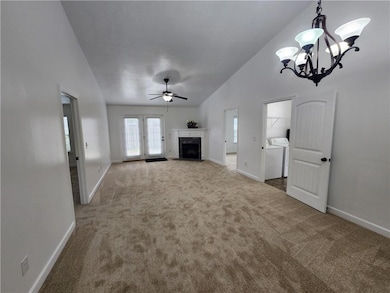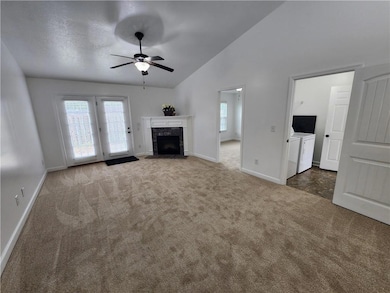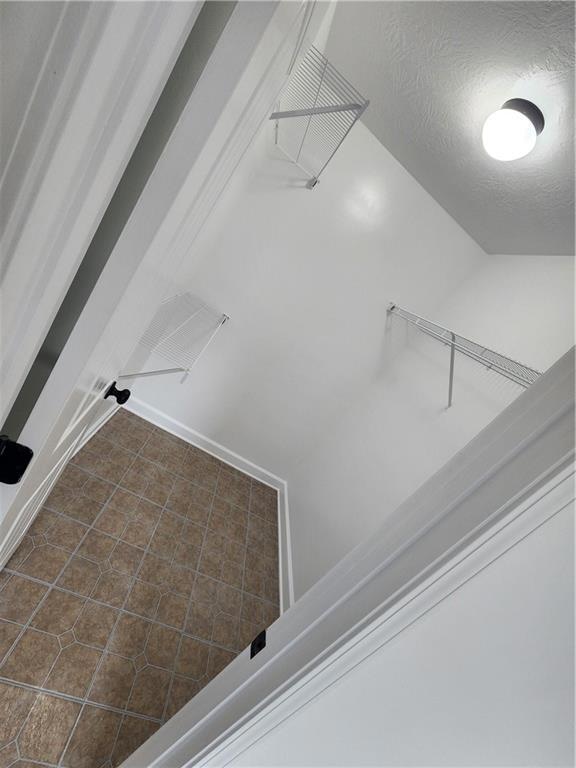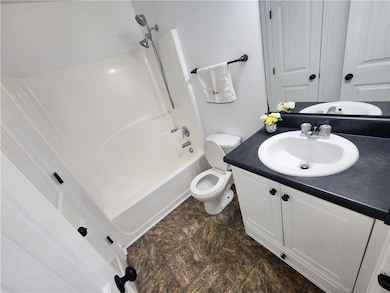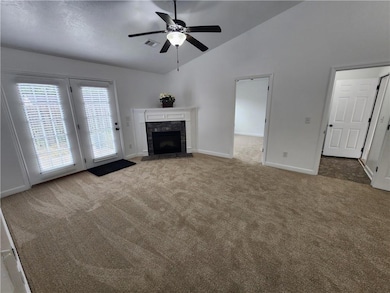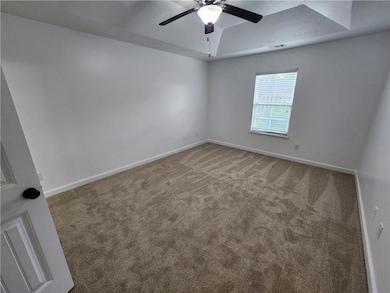
206 York Way Augusta, GA 30909
West Augusta NeighborhoodEstimated payment $1,594/month
Highlights
- Popular Property
- City View
- End Unit
- Open-Concept Dining Room
- Traditional Architecture
- White Kitchen Cabinets
About This Home
7 minutes from Augusta National Golf Club; it is the only unit with 3 bedrooms; seller's disclosure is available.1. New paint2. New kitchen countertops3. New bathroom vanity tops4. New carpet5. New stainless steel dishwasher6. New stainless steel Stove/range7. Wonderful fenced backyard8. Exterior Pressure washed in May9. Professionally deep cleaned10. Master's bathroom has a new toilet
Townhouse Details
Home Type
- Townhome
Est. Annual Taxes
- $2,633
Year Built
- Built in 2014 | Remodeled
Lot Details
- 3,049 Sq Ft Lot
- Lot Dimensions are 81 x 38
- End Unit
- Landscaped
- Back Yard Fenced and Front Yard
HOA Fees
- $60 Monthly HOA Fees
Parking
- 1 Car Garage
- Front Facing Garage
- Garage Door Opener
Home Design
- Traditional Architecture
- Slab Foundation
- Shingle Roof
- Vinyl Siding
Interior Spaces
- 1,273 Sq Ft Home
- 1-Story Property
- Ceiling height of 10 feet on the main level
- Ceiling Fan
- Electric Fireplace
- Living Room with Fireplace
- Open-Concept Dining Room
- City Views
Kitchen
- Breakfast Bar
- Electric Range
- Range Hood
- Dishwasher
- White Kitchen Cabinets
- Disposal
Flooring
- Carpet
- Luxury Vinyl Tile
Bedrooms and Bathrooms
- 3 Main Level Bedrooms
- Walk-In Closet
- 2 Full Bathrooms
- Bathtub and Shower Combination in Primary Bathroom
Laundry
- Laundry Room
- Laundry in Hall
- Dryer
- Washer
- 220 Volts In Laundry
Home Security
Location
- Property is near shops
Schools
- Merry Elementary School
- Tutt Middle School
- Westside - Richmond High School
Utilities
- Central Heating and Cooling System
- 110 Volts
- Electric Water Heater
- Cable TV Available
Listing and Financial Details
- Assessor Parcel Number 0181052000
Community Details
Overview
- $100 Initiation Fee
- 137 Units
- Bragg & Associates Association, Phone Number (706) 922-8696
- Secondary HOA Phone (706) 922-8696
- Dunnington Subdivision
- FHA/VA Approved Complex
Additional Features
- Restaurant
- Fire and Smoke Detector
Map
Home Values in the Area
Average Home Value in this Area
Tax History
| Year | Tax Paid | Tax Assessment Tax Assessment Total Assessment is a certain percentage of the fair market value that is determined by local assessors to be the total taxable value of land and additions on the property. | Land | Improvement |
|---|---|---|---|---|
| 2024 | $2,633 | $86,560 | $12,000 | $74,560 |
| 2023 | $2,633 | $78,664 | $12,000 | $66,664 |
| 2022 | $2,092 | $63,606 | $12,000 | $51,606 |
| 2021 | $1,974 | $54,134 | $12,000 | $42,134 |
| 2020 | $1,943 | $54,134 | $12,000 | $42,134 |
| 2019 | $1,997 | $52,125 | $13,000 | $39,125 |
| 2018 | $1,691 | $52,125 | $13,000 | $39,125 |
| 2017 | $757 | $40,096 | $10,000 | $30,096 |
Property History
| Date | Event | Price | Change | Sq Ft Price |
|---|---|---|---|---|
| 05/22/2025 05/22/25 | For Sale | $234,900 | +77.3% | $185 / Sq Ft |
| 08/11/2017 08/11/17 | Sold | $132,500 | 0.0% | $98 / Sq Ft |
| 07/04/2017 07/04/17 | Pending | -- | -- | -- |
| 10/05/2016 10/05/16 | For Sale | $132,500 | +2.0% | $98 / Sq Ft |
| 08/25/2014 08/25/14 | Sold | $129,900 | 0.0% | $96 / Sq Ft |
| 07/26/2014 07/26/14 | Pending | -- | -- | -- |
| 10/02/2013 10/02/13 | For Sale | $129,900 | -- | $96 / Sq Ft |
Purchase History
| Date | Type | Sale Price | Title Company |
|---|---|---|---|
| Warranty Deed | $132,500 | -- | |
| Warranty Deed | $129,900 | -- | |
| Interfamily Deed Transfer | -- | None Available |
Mortgage History
| Date | Status | Loan Amount | Loan Type |
|---|---|---|---|
| Open | $93,266 | New Conventional | |
| Closed | $125,875 | New Conventional | |
| Previous Owner | $132,692 | VA |
Similar Homes in Augusta, GA
Source: First Multiple Listing Service (FMLS)
MLS Number: 7584538
APN: 0181052000
- 2677 York Dr
- 243 Charlestowne Way
- 49 Charlestowne Dr
- 26 Charlestowne Dr
- 2212 Woodbluff Way
- 3104 Holly Haven Dr
- 3086 Westwood Rd
- 3084 Westwood Rd
- 3082 Westwood Rd
- 2946 Arrowhead Dr
- 219 Lafayette Dr
- 3103 Clay Hill Dr
- 208 Warren Rd
- 2609 Sherborne Ct
- 250 Lafayette Dr
- 1309 Colony Place Dr
- 146 Gardners Mill Rd
- 1405 Colony Place Dr
- 604 Cambridge Rd
- 3115 Edinburgh Dr
