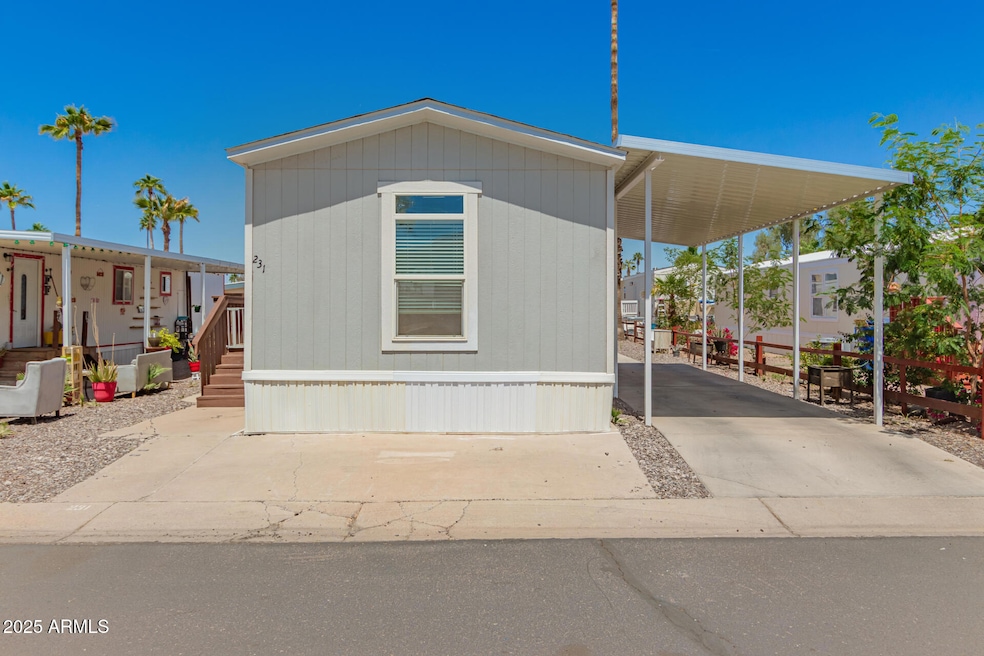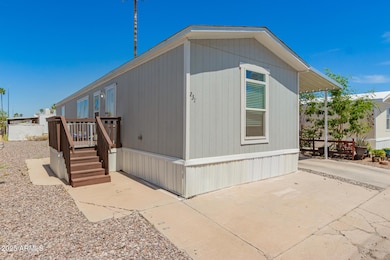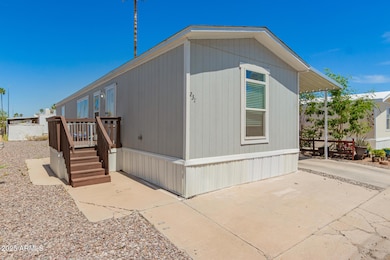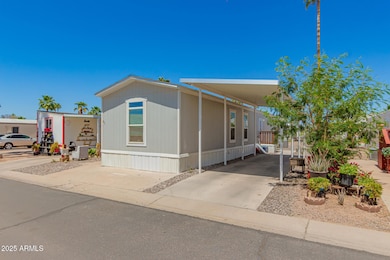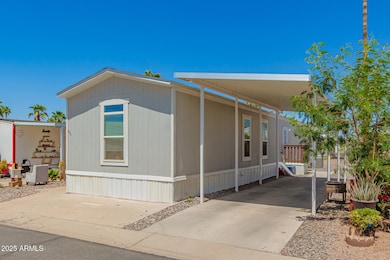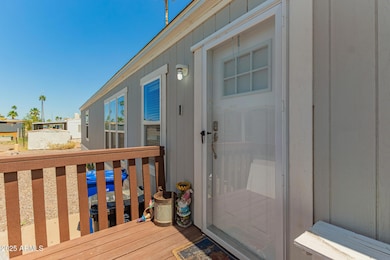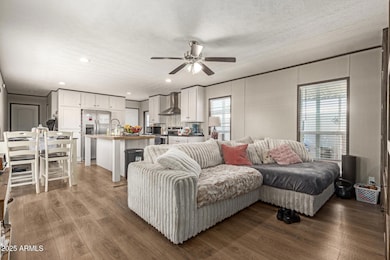
2060 N Center St Unit 231 Mesa, AZ 85201
Whitman Park NeighborhoodEstimated payment $543/month
Highlights
- No HOA
- Covered patio or porch
- Cooling Available
- Franklin at Brimhall Elementary School Rated A
- Dual Vanity Sinks in Primary Bathroom
- Breakfast Bar
About This Home
Charming single-wide manufactured home in the popular Vista Del Sol is now on the market! Featuring 2 bedrooms, 2 bathrooms, and practical carport parking! You'll find spacious living areas with wood-look flooring, abundant natural light & a neutral palette. The homely kitchen displays white shaker cabinets for ample storage, decorative backsplash, SS appliances & an island perfect for quick meals and casual conversations. The main bedroom showcases a closet & a pristine full ensuite with double sinks and a separate shower & tub. There's a laundry room that can be used as storage too for convenience. Don't forget to visit the community's amenities, such as the clubhouse, gym, pool, children's playground, which is included in the monthly lot lease!
Property Details
Home Type
- Mobile/Manufactured
Est. Annual Taxes
- $284
Year Built
- Built in 2023
Lot Details
- Partially Fenced Property
- Wood Fence
- Land Lease of $1,150 per month
Parking
- 1 Carport Space
Home Design
- Wood Frame Construction
- Composition Roof
- Vertical Siding
Interior Spaces
- 1,088 Sq Ft Home
- 1-Story Property
- Ceiling Fan
- Tile Flooring
Kitchen
- Breakfast Bar
- Kitchen Island
- Laminate Countertops
Bedrooms and Bathrooms
- 2 Bedrooms
- Primary Bathroom is a Full Bathroom
- 2 Bathrooms
- Dual Vanity Sinks in Primary Bathroom
- Easy To Use Faucet Levers
- Bathtub With Separate Shower Stall
Schools
- Lehi Elementary School
- Kino Junior High School
- Westwood High School
Utilities
- Cooling Available
- Heating Available
- High Speed Internet
- Cable TV Available
Additional Features
- No Interior Steps
- Covered patio or porch
- Property is near a bus stop
Listing and Financial Details
- Tax Lot 231
- Assessor Parcel Number 136-17-003-Q
Community Details
Overview
- No Home Owners Association
- Association fees include ground maintenance
- Vista Del Sol Subdivision
Amenities
- Recreation Room
Recreation
- Community Playground
Map
Home Values in the Area
Average Home Value in this Area
Property History
| Date | Event | Price | Change | Sq Ft Price |
|---|---|---|---|---|
| 06/27/2025 06/27/25 | Price Changed | $94,000 | -2.1% | $86 / Sq Ft |
| 06/04/2025 06/04/25 | Price Changed | $96,000 | -2.0% | $88 / Sq Ft |
| 05/15/2025 05/15/25 | Price Changed | $98,000 | -2.0% | $90 / Sq Ft |
| 04/25/2025 04/25/25 | For Sale | $100,000 | -- | $92 / Sq Ft |
Similar Homes in Mesa, AZ
Source: Arizona Regional Multiple Listing Service (ARMLS)
MLS Number: 6857107
- 2060 N Center St Unit 79
- 2060 N Center St Unit 250
- 2060 N Center St Unit 183
- 2060 N Center St Unit 133
- 2060 N Center St Unit 275
- 2060 N Center St Unit 138
- 214 W June Cir
- 1859 N Morris
- 1950 N Center St Unit 115
- 1950 N Center St Unit 101
- 2121 N Center St Unit 184
- 2121 N Center St Unit 166
- 2121 N Center St Unit 141
- 242 W Ivyglen St
- 1725 N Date Unit 8
- 625 W Mckellips Rd Unit 399
- 625 W Mckellips Rd Unit 249
- 625 W Mckellips Rd Unit 325
- 625 W Mckellips Rd Unit 358
- 625 W Mckellips Rd Unit 236
- 1950 N Center St
- 34 W Inglewood St Unit 2
- 305 W Ivyglen St
- 6 E Ingram St Unit 6
- 465 W Ivyglen St Unit 240
- 625 W Mckellips Rd Unit 213
- 465 W Ivyglen St Unit 223
- 114 W Hunter St
- 645 W Ingram St
- 1505 N Country Club
- 23 W Hunter Cir
- 1415 N Country Club Dr
- 1505 N Center St
- 1418 N Country Club Dr
- 524 W Fairway Dr Unit 5
- 350 W 13th Place
- 1548 N Upland Cir Unit B
- 550 E Mckellips Rd
- 222 W Brown Rd Unit 115
- 222 W Brown Rd Unit 14
