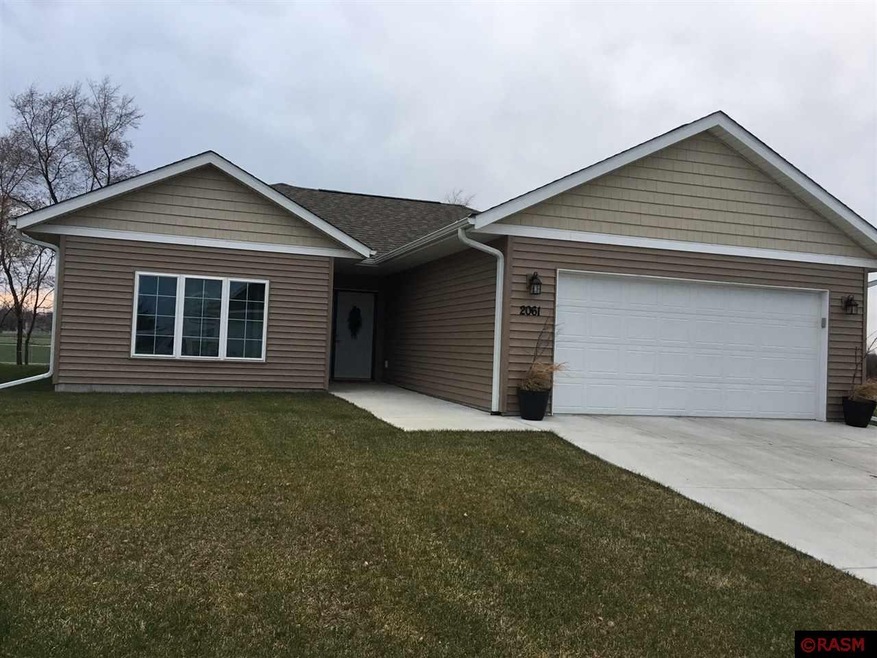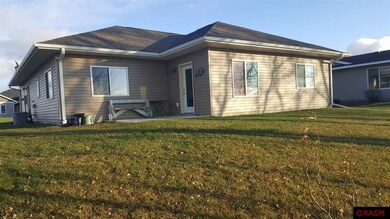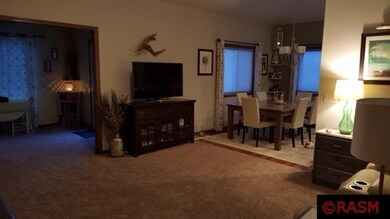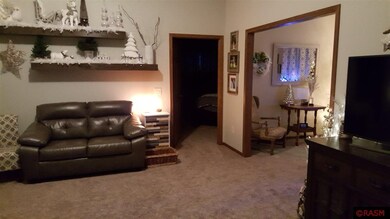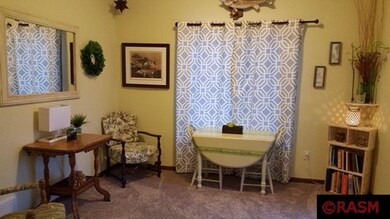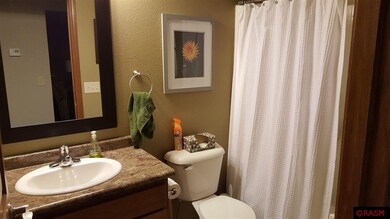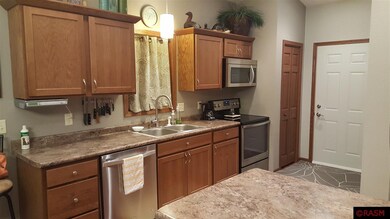
2061 2061 Pratt Cir St. Peter, MN 56082
Highlights
- Open Floorplan
- Vaulted Ceiling
- Porch
- Property is near public transit
- Ranch Style House
- 3-minute walk to Hollingsworth Field
About This Home
As of October 2023Quality built patio home on the edge of St. Peter. Great room features vaulted ceilings, 9' walls throughout the energy efficient, low maintenance, home. Kitchen features stainless appliances with French door refrigerator with ice and water. Convection range, microwave, and dishwasher. Dinning room has down-up blinds for privacy along with still getting light filled room. Master bedroom features Trey ceiling, and master bath along with walk in closet. Sunsets from the sun room or on the patio are spectacular. Home is adjacent to the new school athletic fields. Backyard has great views. Laundry room on main level.
Last Agent to Sell the Property
Cathy Sieberg
MIDWEST REALTY License #00482136 Listed on: 12/06/2016
Home Details
Home Type
- Single Family
Est. Annual Taxes
- $3,734
Year Built
- 2015
Lot Details
- 8,276 Sq Ft Lot
- Lot Dimensions are 150 x 54.3
- Few Trees
Home Design
- Ranch Style House
- Slab Foundation
- Frame Construction
- Asphalt Shingled Roof
- Vinyl Siding
- Concrete Block And Stucco Construction
Interior Spaces
- 1,386 Sq Ft Home
- Open Floorplan
- Woodwork
- Vaulted Ceiling
- Ceiling Fan
- Double Pane Windows
- Combination Kitchen and Dining Room
- Block Basement Construction
- Carbon Monoxide Detectors
- Dryer
Kitchen
- Range
- Recirculated Exhaust Fan
- Microwave
- Dishwasher
- Disposal
Bedrooms and Bathrooms
- 2 Bedrooms
- Walk-In Closet
- Bathroom on Main Level
Parking
- 2 Car Attached Garage
- Garage Door Opener
- Driveway
Outdoor Features
- Patio
- Porch
Utilities
- Forced Air Heating and Cooling System
- Underground Utilities
- Electric Water Heater
Additional Features
- Wheelchair Access
- Air Exchanger
- Property is near public transit
Listing and Financial Details
- Assessor Parcel Number 19.882.0250
Ownership History
Purchase Details
Home Financials for this Owner
Home Financials are based on the most recent Mortgage that was taken out on this home.Purchase Details
Home Financials for this Owner
Home Financials are based on the most recent Mortgage that was taken out on this home.Purchase Details
Home Financials for this Owner
Home Financials are based on the most recent Mortgage that was taken out on this home.Purchase Details
Home Financials for this Owner
Home Financials are based on the most recent Mortgage that was taken out on this home.Similar Homes in the area
Home Values in the Area
Average Home Value in this Area
Purchase History
| Date | Type | Sale Price | Title Company |
|---|---|---|---|
| Deed | $315,000 | -- | |
| Deed | $300,000 | -- | |
| Warranty Deed | $218,000 | Stewart Title | |
| Deed | $210,000 | -- | |
| Warranty Deed | $210,000 | North American Title Mankato |
Mortgage History
| Date | Status | Loan Amount | Loan Type |
|---|---|---|---|
| Previous Owner | $242,000 | New Conventional | |
| Previous Owner | $196,200 | New Conventional | |
| Previous Owner | $100,000 | New Conventional | |
| Previous Owner | $209,000 | No Value Available | |
| Previous Owner | $68,826 | Future Advance Clause Open End Mortgage |
Property History
| Date | Event | Price | Change | Sq Ft Price |
|---|---|---|---|---|
| 10/27/2023 10/27/23 | Sold | $315,000 | +1.6% | $236 / Sq Ft |
| 09/13/2023 09/13/23 | Pending | -- | -- | -- |
| 09/11/2023 09/11/23 | For Sale | $309,900 | +3.3% | $233 / Sq Ft |
| 07/06/2023 07/06/23 | Sold | $300,000 | +3.5% | $216 / Sq Ft |
| 05/06/2023 05/06/23 | Pending | -- | -- | -- |
| 05/04/2023 05/04/23 | For Sale | $289,900 | +33.0% | $209 / Sq Ft |
| 05/23/2019 05/23/19 | Sold | $218,000 | -4.2% | $157 / Sq Ft |
| 04/02/2019 04/02/19 | Pending | -- | -- | -- |
| 01/21/2019 01/21/19 | For Sale | $227,500 | +8.3% | $164 / Sq Ft |
| 10/16/2017 10/16/17 | Sold | $210,000 | -5.4% | $152 / Sq Ft |
| 09/04/2017 09/04/17 | Pending | -- | -- | -- |
| 12/06/2016 12/06/16 | For Sale | $221,900 | +11.0% | $160 / Sq Ft |
| 01/29/2016 01/29/16 | Sold | $200,000 | -6.9% | $144 / Sq Ft |
| 11/16/2015 11/16/15 | Pending | -- | -- | -- |
| 03/30/2015 03/30/15 | For Sale | $214,900 | -- | $155 / Sq Ft |
Tax History Compared to Growth
Tax History
| Year | Tax Paid | Tax Assessment Tax Assessment Total Assessment is a certain percentage of the fair market value that is determined by local assessors to be the total taxable value of land and additions on the property. | Land | Improvement |
|---|---|---|---|---|
| 2024 | $3,734 | $285,800 | $37,100 | $248,700 |
| 2023 | $3,606 | $279,900 | $37,100 | $242,800 |
| 2022 | $3,420 | $262,500 | $37,100 | $225,400 |
| 2021 | $3,144 | $224,400 | $37,100 | $187,300 |
| 2020 | $3,052 | $205,900 | $32,000 | $173,900 |
| 2019 | $2,932 | $205,900 | $32,000 | $173,900 |
| 2018 | $2,346 | $199,200 | $32,000 | $167,200 |
| 2017 | -- | $164,200 | $0 | $0 |
| 2016 | $1,268 | $0 | $0 | $0 |
| 2015 | -- | $0 | $0 | $0 |
Agents Affiliated with this Home
-
Jen True

Seller's Agent in 2023
Jen True
TRUE REAL ESTATE
(507) 317-4433
11 in this area
489 Total Sales
-
Judy Conroy

Seller's Agent in 2023
Judy Conroy
RE/MAX
(507) 420-8263
174 in this area
240 Total Sales
-
Kenneth Lundberg

Seller Co-Listing Agent in 2023
Kenneth Lundberg
RE/MAX
(507) 351-6537
163 in this area
226 Total Sales
-
Sara Stilson

Buyer's Agent in 2023
Sara Stilson
TRUE REAL ESTATE
(303) 253-4349
7 in this area
177 Total Sales
-
C
Seller's Agent in 2017
Cathy Sieberg
MIDWEST REALTY
(507) 388-7935
4 Total Sales
-
Christa Wolner

Seller's Agent in 2016
Christa Wolner
Connect Real Estate Group
(507) 327-6300
2 in this area
109 Total Sales
Map
Source: REALTOR® Association of Southern Minnesota
MLS Number: 7013361
APN: R-19.882.0250
- 0 Tbd West Traverse Rd
- 710 710 Dover
- 2003 Essler Dr
- 2001 Essler Dr
- 2012 Essler Dr
- TBD W Traverse Rd
- 510 Capitol Dr
- 524 524 Capitol Dr
- 535 Capitol Dr
- 2015 Clark St
- 2011 Clark St
- 829 Madison St
- 829 829 W Madison St
- 829 Church St
- 711 W Nassau St
- 726 726 W Broadway St
- 748 Valley View Rd
- 803 803 W Traverse Rd
- 528 528 Locust St
- 1501 1501 Rockbend Pkwy
