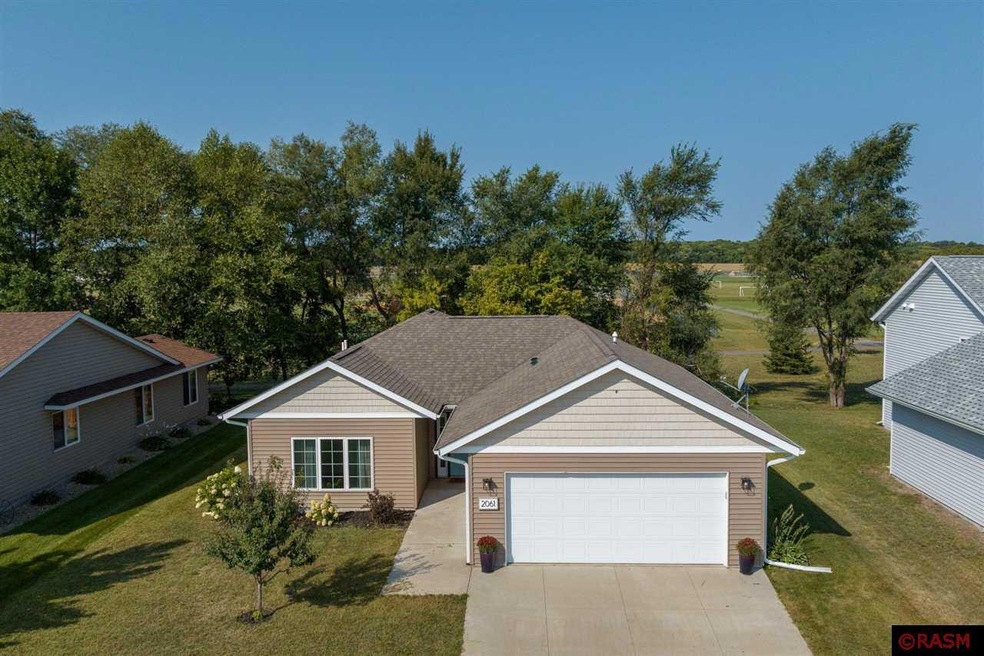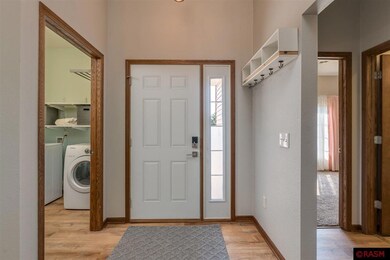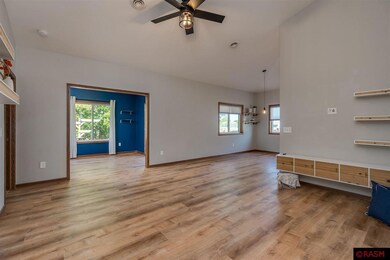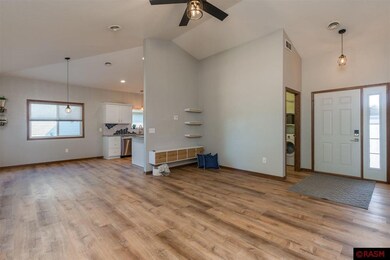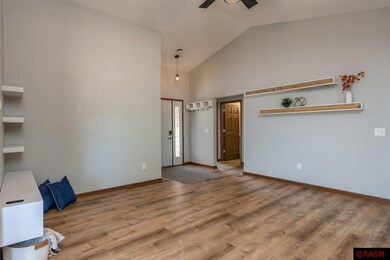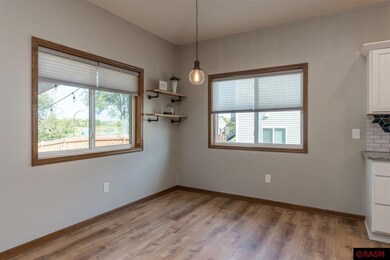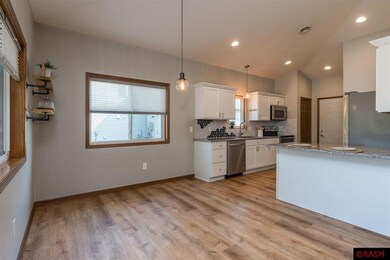
2061 2061 Pratt Cir St. Peter, MN 56082
Highlights
- Open Floorplan
- Ranch Style House
- 2 Car Attached Garage
- Vaulted Ceiling
- Fenced Yard
- 3-minute walk to Hollingsworth Field
About This Home
As of October 2023When location is key, this 2 bedroom patio home is perfect! Situated close to a trail, and with a fenced backyard, this could be your place to call home. Looking to make your living space a little brighter? Check out this amazing open floor plan with a vaulted ceiling, kitchen with breakfast bar and stainless steel appliances. The great room makes an ideal spot to relax, entertain, and enjoy life. Primary suite with private bath and walk in closet. Serene and secluded outdoor space to unwind on the patio where you can enjoy your morning coffee or host intimate gatherings with friends. Be ready to relax in your own private retreat!
Home Details
Home Type
- Single Family
Est. Annual Taxes
- $3,606
Year Built
- Built in 2014
Lot Details
- 8,276 Sq Ft Lot
- Lot Dimensions are 69.5x69.5x117.43x116.57
- Fenced Yard
- Landscaped
- Few Trees
Home Design
- Ranch Style House
- Frame Construction
- Asphalt Shingled Roof
- Vinyl Siding
Interior Spaces
- 1,332 Sq Ft Home
- Open Floorplan
- Woodwork
- Vaulted Ceiling
- Ceiling Fan
- Combination Kitchen and Dining Room
- Washer and Dryer Hookup
Kitchen
- Eat-In Kitchen
- Range
- Recirculated Exhaust Fan
- Microwave
- Dishwasher
- Disposal
Bedrooms and Bathrooms
- 2 Bedrooms
- Walk-In Closet
- Bathroom on Main Level
Parking
- 2 Car Attached Garage
- Garage Door Opener
- Driveway
Additional Features
- Patio
- Forced Air Heating and Cooling System
Listing and Financial Details
- Assessor Parcel Number 19.882.0250
Ownership History
Purchase Details
Home Financials for this Owner
Home Financials are based on the most recent Mortgage that was taken out on this home.Purchase Details
Home Financials for this Owner
Home Financials are based on the most recent Mortgage that was taken out on this home.Purchase Details
Home Financials for this Owner
Home Financials are based on the most recent Mortgage that was taken out on this home.Purchase Details
Home Financials for this Owner
Home Financials are based on the most recent Mortgage that was taken out on this home.Similar Homes in the area
Home Values in the Area
Average Home Value in this Area
Purchase History
| Date | Type | Sale Price | Title Company |
|---|---|---|---|
| Deed | $315,000 | -- | |
| Deed | $300,000 | -- | |
| Warranty Deed | $218,000 | Stewart Title | |
| Deed | $210,000 | -- | |
| Warranty Deed | $210,000 | North American Title Mankato |
Mortgage History
| Date | Status | Loan Amount | Loan Type |
|---|---|---|---|
| Previous Owner | $242,000 | New Conventional | |
| Previous Owner | $196,200 | New Conventional | |
| Previous Owner | $100,000 | New Conventional | |
| Previous Owner | $209,000 | No Value Available | |
| Previous Owner | $68,826 | Future Advance Clause Open End Mortgage |
Property History
| Date | Event | Price | Change | Sq Ft Price |
|---|---|---|---|---|
| 10/27/2023 10/27/23 | Sold | $315,000 | +1.6% | $236 / Sq Ft |
| 09/13/2023 09/13/23 | Pending | -- | -- | -- |
| 09/11/2023 09/11/23 | For Sale | $309,900 | +3.3% | $233 / Sq Ft |
| 07/06/2023 07/06/23 | Sold | $300,000 | +3.5% | $216 / Sq Ft |
| 05/06/2023 05/06/23 | Pending | -- | -- | -- |
| 05/04/2023 05/04/23 | For Sale | $289,900 | +33.0% | $209 / Sq Ft |
| 05/23/2019 05/23/19 | Sold | $218,000 | -4.2% | $157 / Sq Ft |
| 04/02/2019 04/02/19 | Pending | -- | -- | -- |
| 01/21/2019 01/21/19 | For Sale | $227,500 | +8.3% | $164 / Sq Ft |
| 10/16/2017 10/16/17 | Sold | $210,000 | -5.4% | $152 / Sq Ft |
| 09/04/2017 09/04/17 | Pending | -- | -- | -- |
| 12/06/2016 12/06/16 | For Sale | $221,900 | +11.0% | $160 / Sq Ft |
| 01/29/2016 01/29/16 | Sold | $200,000 | -6.9% | $144 / Sq Ft |
| 11/16/2015 11/16/15 | Pending | -- | -- | -- |
| 03/30/2015 03/30/15 | For Sale | $214,900 | -- | $155 / Sq Ft |
Tax History Compared to Growth
Tax History
| Year | Tax Paid | Tax Assessment Tax Assessment Total Assessment is a certain percentage of the fair market value that is determined by local assessors to be the total taxable value of land and additions on the property. | Land | Improvement |
|---|---|---|---|---|
| 2024 | $3,734 | $285,800 | $37,100 | $248,700 |
| 2023 | $3,606 | $279,900 | $37,100 | $242,800 |
| 2022 | $3,420 | $262,500 | $37,100 | $225,400 |
| 2021 | $3,144 | $224,400 | $37,100 | $187,300 |
| 2020 | $3,052 | $205,900 | $32,000 | $173,900 |
| 2019 | $2,932 | $205,900 | $32,000 | $173,900 |
| 2018 | $2,346 | $199,200 | $32,000 | $167,200 |
| 2017 | -- | $164,200 | $0 | $0 |
| 2016 | $1,268 | $0 | $0 | $0 |
| 2015 | -- | $0 | $0 | $0 |
Agents Affiliated with this Home
-
Jen True

Seller's Agent in 2023
Jen True
TRUE REAL ESTATE
(507) 317-4433
11 in this area
489 Total Sales
-
Judy Conroy

Seller's Agent in 2023
Judy Conroy
RE/MAX
(507) 420-8263
174 in this area
239 Total Sales
-
Kenneth Lundberg

Seller Co-Listing Agent in 2023
Kenneth Lundberg
RE/MAX
(507) 351-6537
163 in this area
225 Total Sales
-
Sara Stilson

Buyer's Agent in 2023
Sara Stilson
TRUE REAL ESTATE
(303) 253-4349
7 in this area
177 Total Sales
-
C
Seller's Agent in 2017
Cathy Sieberg
MIDWEST REALTY
(507) 388-7935
4 Total Sales
-
Christa Wolner

Seller's Agent in 2016
Christa Wolner
Connect Real Estate Group
(507) 327-6300
2 in this area
107 Total Sales
Map
Source: REALTOR® Association of Southern Minnesota
MLS Number: 7033279
APN: R-19.882.0250
- 0 Tbd West Traverse Rd
- 710 710 Dover
- 2003 Essler Dr
- 2001 Essler Dr
- 2012 Essler Dr
- TBD W Traverse Rd
- 510 Capitol Dr
- 524 524 Capitol Dr
- 535 Capitol Dr
- 2015 Clark St
- 2011 Clark St
- 829 Madison St
- 829 829 W Madison St
- 829 Church St
- 711 W Nassau St
- 726 726 W Broadway St
- 748 Valley View Rd
- 803 803 W Traverse Rd
- 528 528 Locust St
- 1501 1501 Rockbend Pkwy
