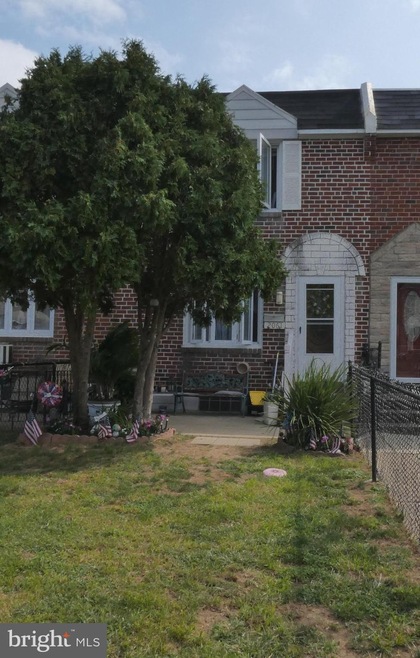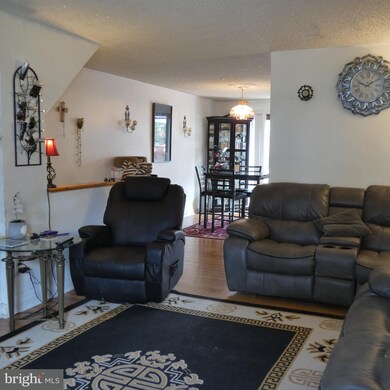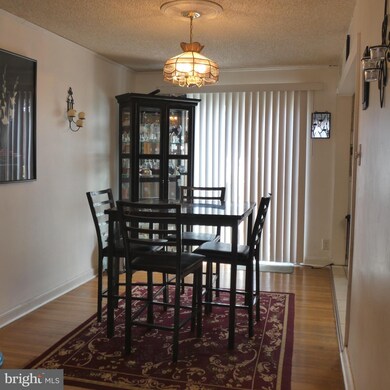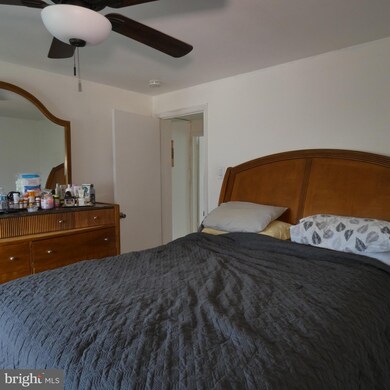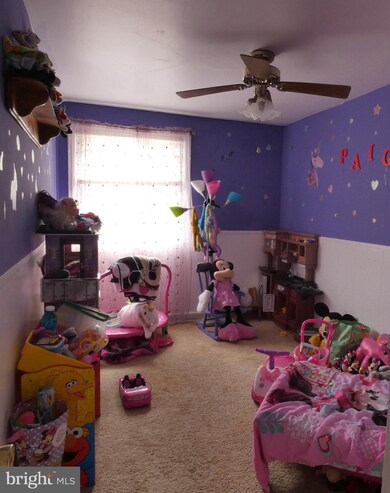
2061 Kent Rd Folcroft, PA 19032
Highlights
- No HOA
- 90% Forced Air Heating and Cooling System
- Carpet
- Level Entry For Accessibility
About This Home
As of November 2020Don't miss out on this well-maintained home in Delmar Village, the heart of Folcroft. Consider a fantastic Investment Opportunity or Primary Residence. A formal Living Room, formal Dining Room, Eat-In-Kitchen, 3 generously sized bedrooms located on the 2nd floor. A large finished basement, wet bar, walk-out w/ separate utility/laundry area. A large deck off the kitchen, parking in the back with an extended backyard beyond the driveway with a shed. Septa buses run close by, so there is no issue with public transportation. Close to all other major highways; I-95 and I-476, as well as shopping and restaurants. Rental Income of $15,000 annually and tenant occupied since 2017.
Townhouse Details
Home Type
- Townhome
Year Built
- Built in 1950
Lot Details
- 2,178 Sq Ft Lot
- Lot Dimensions are 16.00 x 150.00
Home Design
- Brick Exterior Construction
Interior Spaces
- 1,152 Sq Ft Home
- Property has 2 Levels
- Carpet
- Basement Fills Entire Space Under The House
Bedrooms and Bathrooms
- 3 Bedrooms
Parking
- On-Street Parking
- Off-Street Parking
Accessible Home Design
- Level Entry For Accessibility
Schools
- Academy Park High School
Utilities
- 90% Forced Air Heating and Cooling System
- Natural Gas Water Heater
Community Details
- No Home Owners Association
- Delmar Village Subdivision
Listing and Financial Details
- Tax Lot 472-000
- Assessor Parcel Number 20-00-01048-78
Ownership History
Purchase Details
Home Financials for this Owner
Home Financials are based on the most recent Mortgage that was taken out on this home.Purchase Details
Home Financials for this Owner
Home Financials are based on the most recent Mortgage that was taken out on this home.Purchase Details
Home Financials for this Owner
Home Financials are based on the most recent Mortgage that was taken out on this home.Purchase Details
Purchase Details
Purchase Details
Purchase Details
Purchase Details
Purchase Details
Home Financials for this Owner
Home Financials are based on the most recent Mortgage that was taken out on this home.Similar Homes in the area
Home Values in the Area
Average Home Value in this Area
Purchase History
| Date | Type | Sale Price | Title Company |
|---|---|---|---|
| Deed | $130,553 | National Integrity Llc | |
| Special Warranty Deed | $69,849 | None Available | |
| Deed | $50,000 | None Available | |
| Deed | -- | None Available | |
| Sheriffs Deed | $3,242 | None Available | |
| Deed | $89,900 | -- | |
| Interfamily Deed Transfer | -- | -- | |
| Interfamily Deed Transfer | $32,812 | -- | |
| Deed | $77,000 | -- |
Mortgage History
| Date | Status | Loan Amount | Loan Type |
|---|---|---|---|
| Previous Owner | $104,442 | New Conventional | |
| Previous Owner | $70,000 | Commercial | |
| Previous Owner | $74,750 | FHA | |
| Closed | $0 | Purchase Money Mortgage |
Property History
| Date | Event | Price | Change | Sq Ft Price |
|---|---|---|---|---|
| 11/09/2020 11/09/20 | Sold | $130,353 | +9.5% | $113 / Sq Ft |
| 09/22/2020 09/22/20 | Pending | -- | -- | -- |
| 09/18/2020 09/18/20 | For Sale | $119,000 | +138.0% | $103 / Sq Ft |
| 04/03/2015 04/03/15 | Sold | $50,000 | -20.6% | $43 / Sq Ft |
| 03/28/2015 03/28/15 | Pending | -- | -- | -- |
| 01/20/2015 01/20/15 | Price Changed | $63,000 | -10.0% | $55 / Sq Ft |
| 12/02/2014 12/02/14 | For Sale | $70,000 | -- | $61 / Sq Ft |
Tax History Compared to Growth
Tax History
| Year | Tax Paid | Tax Assessment Tax Assessment Total Assessment is a certain percentage of the fair market value that is determined by local assessors to be the total taxable value of land and additions on the property. | Land | Improvement |
|---|---|---|---|---|
| 2024 | $4,343 | $104,820 | $23,810 | $81,010 |
| 2023 | $4,222 | $104,820 | $23,810 | $81,010 |
| 2022 | $3,994 | $104,820 | $23,810 | $81,010 |
| 2021 | $5,671 | $104,820 | $23,810 | $81,010 |
| 2020 | $3,933 | $68,480 | $18,240 | $50,240 |
| 2019 | $3,844 | $68,480 | $18,240 | $50,240 |
| 2018 | $3,751 | $68,480 | $0 | $0 |
| 2017 | $3,572 | $68,480 | $0 | $0 |
| 2016 | $376 | $68,480 | $0 | $0 |
| 2015 | $383 | $68,480 | $0 | $0 |
| 2014 | $383 | $68,480 | $0 | $0 |
Agents Affiliated with this Home
-
Bill Davis
B
Seller's Agent in 2020
Bill Davis
EXP Realty, LLC
1 in this area
36 Total Sales
-
Jane Huber-Hellen

Seller Co-Listing Agent in 2020
Jane Huber-Hellen
EXP Realty, LLC
(484) 889-1440
1 in this area
13 Total Sales
-
Julie Franklin

Buyer's Agent in 2020
Julie Franklin
RE/MAX
(215) 439-2236
1 in this area
52 Total Sales
-
Ross D'Allura

Seller's Agent in 2015
Ross D'Allura
Ross Real Estate
41 Total Sales
-
Irina Pezzotti
I
Buyer's Agent in 2015
Irina Pezzotti
Dan Realty
(610) 299-1893
2 Total Sales
Map
Source: Bright MLS
MLS Number: PADE527428
APN: 20-00-01048-78
- 2002 Carter Rd
- 2014 Carter Rd
- 1933 Carter Rd
- 1935 Carter Rd
- 756 Bennington Rd
- 2101 Delmar Dr
- 827 Grant Rd
- 2013 Delmar Dr
- 644 Summit Ln
- 2126 Delmar Dr
- 2033 Valley View Dr
- 2020 Valley View Dr
- 2108 Valley View Dr
- 536 E Winona Ave
- 502 E Glenolden Ave
- 553 E Winona Ave
- 12 Elmwood Ave
- 317 S Ridgeway Ave
- 542 Devon Rd
- 110 Woodland Ave
