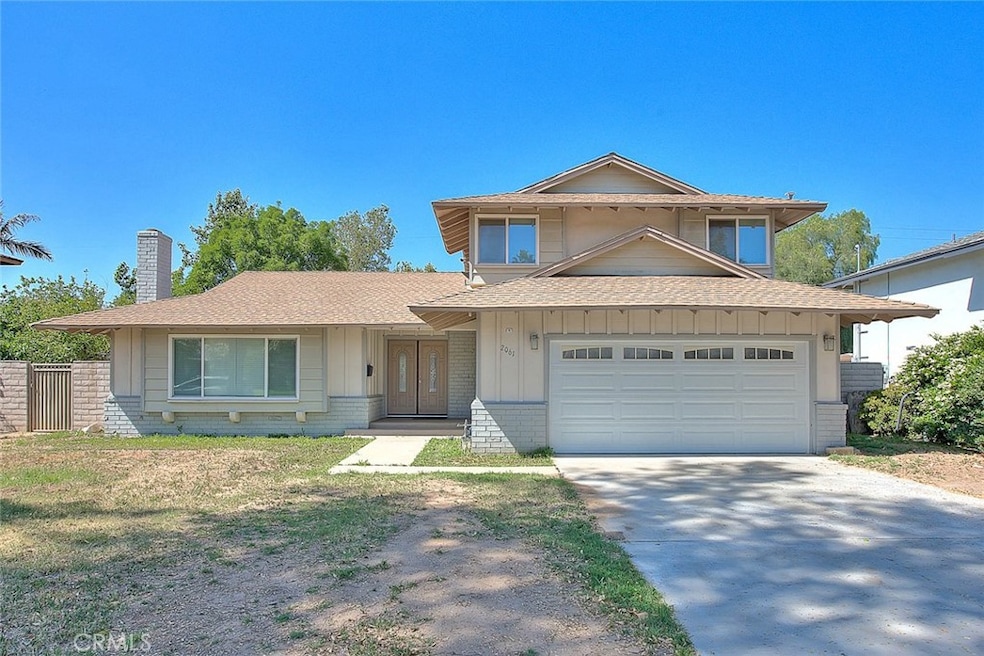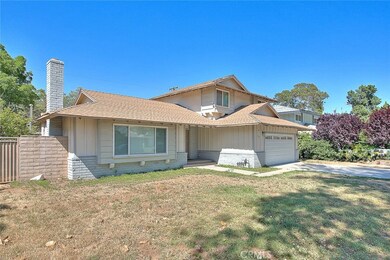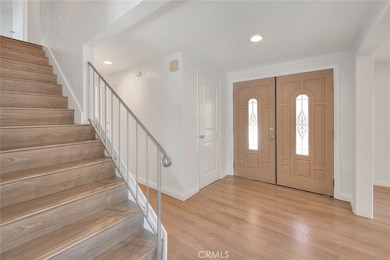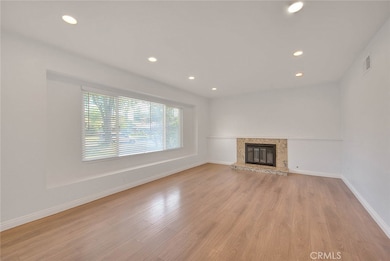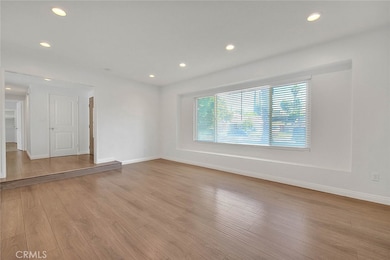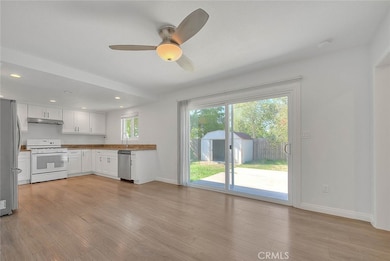
2061 Rancho Dr Riverside, CA 92507
Eastside NeighborhoodHighlights
- Main Floor Bedroom
- Granite Countertops
- Neighborhood Views
- Polytechnic High School Rated A-
- No HOA
- Double Door Entry
About This Home
As of July 2025Great Location!! FRESHLY PAINTED INTERIOR!! This Charming 4 bedroom home is nestled in highly desired Victorian Club Community, only minutes from local park, shopping and schools! Designed with family living in mind, this floor plan and recent touchup brings comfort to the next homeowner! Recessed lighting throughout, walk into charming living room with a cozy fireplace and bay window view. An updated kitchen with white shaker cabinets, granite countertops and stainless steel appliances adds a touch of simplicity and classic look. Master bedroom located on the main floor, with a spacious walk-in closet, sliding door access to the backyard and a private bath. Three bedrooms located upstairs, each with spacious closets, windows to add good lighting and easy clean flooring, a full bath with tub and shower. The 2 space car garage with fresh paint and laundry hook up. The large and leveled front yard with green vegeation and back yard with citrus trees neatly landscaped, an emptied vacant shed to come in handy for storage of tools and gardening supplies. This charmer awaits for the next homeowner, put this home on top to your to show list!!
Last Agent to Sell the Property
KINGSTON REALTY Brokerage Phone: 626-378-8398 License #01310304 Listed on: 05/16/2025
Home Details
Home Type
- Single Family
Est. Annual Taxes
- $4,643
Year Built
- Built in 1964
Lot Details
- 8,276 Sq Ft Lot
- Wood Fence
- Barbed Wire
- Front Yard
- Property is zoned R1080
Parking
- 2 Car Attached Garage
- Parking Available
- Driveway
Interior Spaces
- 1,693 Sq Ft Home
- 2-Story Property
- Double Door Entry
- Living Room with Fireplace
- Neighborhood Views
Kitchen
- Gas Cooktop
- Dishwasher
- Granite Countertops
Bedrooms and Bathrooms
- 4 Bedrooms | 1 Main Level Bedroom
- 2 Full Bathrooms
- Bathtub with Shower
- Walk-in Shower
- Exhaust Fan In Bathroom
Laundry
- Laundry Room
- Laundry in Garage
Outdoor Features
- Shed
Utilities
- Central Heating and Cooling System
- Vented Exhaust Fan
Community Details
- No Home Owners Association
Listing and Financial Details
- Tax Lot 4
- Tax Tract Number 2716
- Assessor Parcel Number 221232004
- $66 per year additional tax assessments
Ownership History
Purchase Details
Purchase Details
Home Financials for this Owner
Home Financials are based on the most recent Mortgage that was taken out on this home.Purchase Details
Home Financials for this Owner
Home Financials are based on the most recent Mortgage that was taken out on this home.Purchase Details
Similar Homes in Riverside, CA
Home Values in the Area
Average Home Value in this Area
Purchase History
| Date | Type | Sale Price | Title Company |
|---|---|---|---|
| Deed | -- | -- | |
| Grant Deed | $736,000 | Western Resources Title | |
| Grant Deed | $242,500 | Western Resources Title Co | |
| Interfamily Deed Transfer | -- | -- |
Mortgage History
| Date | Status | Loan Amount | Loan Type |
|---|---|---|---|
| Previous Owner | $275,000 | New Conventional | |
| Previous Owner | $155,000 | Commercial | |
| Previous Owner | $220,000 | New Conventional | |
| Previous Owner | $544,185 | Reverse Mortgage Home Equity Conversion Mortgage |
Property History
| Date | Event | Price | Change | Sq Ft Price |
|---|---|---|---|---|
| 07/22/2025 07/22/25 | For Rent | $3,500 | 0.0% | -- |
| 07/21/2025 07/21/25 | Sold | $645,000 | -0.6% | $381 / Sq Ft |
| 07/03/2025 07/03/25 | Price Changed | $649,000 | -3.9% | $383 / Sq Ft |
| 05/16/2025 05/16/25 | For Sale | $675,000 | +83.6% | $399 / Sq Ft |
| 05/09/2017 05/09/17 | Sold | $367,575 | -3.2% | $217 / Sq Ft |
| 04/17/2017 04/17/17 | Pending | -- | -- | -- |
| 04/09/2017 04/09/17 | For Sale | $379,888 | -- | $224 / Sq Ft |
Tax History Compared to Growth
Tax History
| Year | Tax Paid | Tax Assessment Tax Assessment Total Assessment is a certain percentage of the fair market value that is determined by local assessors to be the total taxable value of land and additions on the property. | Land | Improvement |
|---|---|---|---|---|
| 2025 | $4,643 | $435,127 | $71,024 | $364,103 |
| 2023 | $4,643 | $410,032 | $66,929 | $343,103 |
| 2022 | $4,538 | $401,993 | $65,617 | $336,376 |
| 2021 | $4,480 | $394,112 | $64,331 | $329,781 |
| 2020 | $4,446 | $390,072 | $63,672 | $326,400 |
| 2019 | $4,363 | $382,424 | $62,424 | $320,000 |
| 2018 | $4,278 | $374,926 | $61,200 | $313,726 |
| 2017 | $2,823 | $244,500 | $60,000 | $184,500 |
| 2016 | $795 | $73,622 | $9,874 | $63,748 |
| 2015 | $782 | $72,519 | $9,727 | $62,792 |
| 2014 | $773 | $71,101 | $9,538 | $61,563 |
Agents Affiliated with this Home
-
Jennie Ching

Seller's Agent in 2025
Jennie Ching
KW Executive
(310) 779-5376
1 in this area
32 Total Sales
-
Ching Sung
C
Seller's Agent in 2025
Ching Sung
KINGSTON REALTY
(626) 378-8398
1 in this area
34 Total Sales
-
S
Seller's Agent in 2017
Shelsea Balver
Real Estate Broker Services
-
Y
Buyer's Agent in 2017
Ying Wang
Realty One Group West
Map
Source: California Regional Multiple Listing Service (CRMLS)
MLS Number: WS25100157
APN: 221-232-004
- 1835 Martin Luther King Blvd
- 4303 Kansas Ave
- 4785 Chicago Ave
- 4209 Michael St
- 4533 Filson St
- 2460 Carlton Place
- 2481 Prospect Ave
- 4479 Chicago Ave
- 1940 Arroyo Dr
- 2505 Pennsylvania Ave
- 2158 10th St
- 1995 Rincon Ave
- 2431 12th St
- 5295 Bronson Way
- 5169 Telefair Way
- 5015 Berryhill Place
- 0 Arlington Ave Unit SW24165534
- 4775 Somerset Dr
- 2586 University Ave
- 2201 Archdale St
