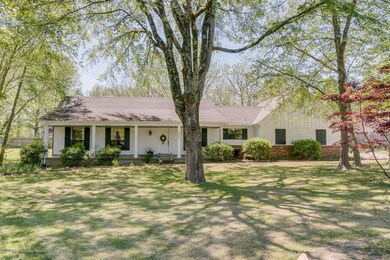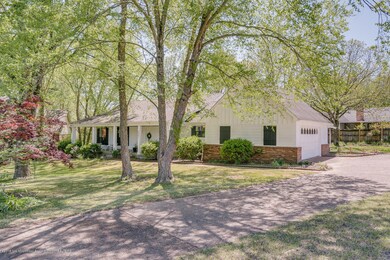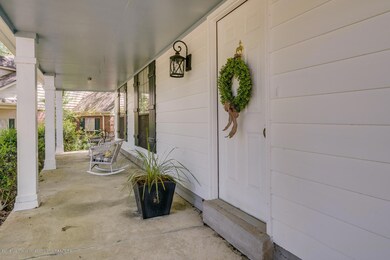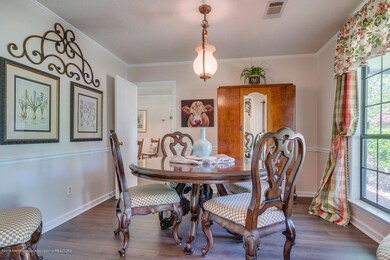
2061 Victoria Dr Nesbit, MS 38651
Pleasant Hill NeighborhoodHighlights
- Community Lake
- Wooded Lot
- Breakfast Room
- Lewisburg Elementary School Rated A-
- Combination Kitchen and Living
- Stainless Steel Appliances
About This Home
As of June 2019Lovely three bedroom, two bathroom home located in the Bridgetown subdivision! The curb appeal is accented by the well manicured lawn, mature trees, and relaxing front porch. This front porch is perfect for enjoying an afternoon in your rocking chair. The large great room boasts wood laminate floors, large windows, wood beams, and a stone fireplace and mantle. The kitchen features white cabinets, butcher block counter tops, new stainless steel appliances, and patio access. The spacious master bedroom offers plenty of space for all of your furniture, tons of natural light, and an attached updated master bathroom. The master bathroom has new vanities and updated light fixtures and bead board wall. There are two more large bedrooms, another full bathroom, and a formal dining room. Additionally, the covered patio offers plenty of space for hosting family and friends and tons of backyard space for all of your outdoor activity. This backyard is perfect for your next cook-out with family, friends, or guests. Also for extra storage, there is a storage shed in the backyard and an attached two car garage. Do not let this home slip away! Call today to set up your own private showing!
Last Agent to Sell the Property
Keller Williams Realty - MS License #22126 Listed on: 04/24/2019

Last Buyer's Agent
CHRISTY GOWEN
RE/MAX LEGACY
Home Details
Home Type
- Single Family
Est. Annual Taxes
- $440
Year Built
- Built in 1987
Lot Details
- Lot Dimensions are 75x160
- Partially Fenced Property
- Wood Fence
- Landscaped
- Wooded Lot
Parking
- 2 Car Attached Garage
- Side Facing Garage
- Driveway
Home Design
- Brick Exterior Construction
- Slab Foundation
- Architectural Shingle Roof
- Wood Siding
Interior Spaces
- 1,522 Sq Ft Home
- 1-Story Property
- Ceiling Fan
- Wood Burning Fireplace
- Great Room with Fireplace
- Combination Kitchen and Living
- Breakfast Room
Kitchen
- Eat-In Kitchen
- Electric Oven
- Electric Range
- Microwave
- Dishwasher
- Stainless Steel Appliances
- Disposal
Flooring
- Laminate
- Tile
- Vinyl
Bedrooms and Bathrooms
- 3 Bedrooms
- 2 Full Bathrooms
- Double Vanity
- Bathtub Includes Tile Surround
- Walk-in Shower
Home Security
- Security Lights
- Fire and Smoke Detector
Outdoor Features
- Patio
- Shed
- Rain Gutters
- Porch
Schools
- Lewisburg Elementary School
- Lewisburg Middle School
- Lewisburg High School
Utilities
- Central Heating and Cooling System
- Cable TV Available
Community Details
- Bridgetown Subdivision
- Community Lake
Ownership History
Purchase Details
Purchase Details
Home Financials for this Owner
Home Financials are based on the most recent Mortgage that was taken out on this home.Purchase Details
Home Financials for this Owner
Home Financials are based on the most recent Mortgage that was taken out on this home.Purchase Details
Similar Home in Nesbit, MS
Home Values in the Area
Average Home Value in this Area
Purchase History
| Date | Type | Sale Price | Title Company |
|---|---|---|---|
| Warranty Deed | -- | Foundation Title | |
| Warranty Deed | -- | Guardian Title Llc | |
| Deed | -- | -- | |
| Quit Claim Deed | -- | None Available |
Mortgage History
| Date | Status | Loan Amount | Loan Type |
|---|---|---|---|
| Previous Owner | $176,293 | New Conventional | |
| Previous Owner | $171,000 | New Conventional | |
| Previous Owner | $181,646 | FHA | |
| Previous Owner | $157,576 | No Value Available | |
| Previous Owner | -- | No Value Available | |
| Previous Owner | $157,575 | New Conventional | |
| Previous Owner | $20,000 | Credit Line Revolving | |
| Previous Owner | $62,500 | New Conventional | |
| Previous Owner | $28,278 | Future Advance Clause Open End Mortgage | |
| Previous Owner | $20,346 | Unknown | |
| Previous Owner | $64,000 | Unknown |
Property History
| Date | Event | Price | Change | Sq Ft Price |
|---|---|---|---|---|
| 06/03/2019 06/03/19 | Sold | -- | -- | -- |
| 04/27/2019 04/27/19 | Pending | -- | -- | -- |
| 04/24/2019 04/24/19 | For Sale | $190,000 | +12.4% | $125 / Sq Ft |
| 04/20/2018 04/20/18 | Sold | -- | -- | -- |
| 03/12/2018 03/12/18 | Pending | -- | -- | -- |
| 03/03/2018 03/03/18 | For Sale | $169,000 | -- | $111 / Sq Ft |
Tax History Compared to Growth
Tax History
| Year | Tax Paid | Tax Assessment Tax Assessment Total Assessment is a certain percentage of the fair market value that is determined by local assessors to be the total taxable value of land and additions on the property. | Land | Improvement |
|---|---|---|---|---|
| 2024 | $440 | $11,904 | $2,000 | $9,904 |
| 2023 | $440 | $11,904 | $0 | $0 |
| 2022 | $1,190 | $11,904 | $2,000 | $9,904 |
| 2021 | $1,190 | $11,904 | $2,000 | $9,904 |
| 2020 | $1,111 | $11,111 | $2,000 | $9,111 |
| 2019 | $811 | $11,111 | $2,000 | $9,111 |
| 2017 | $1,088 | $19,606 | $10,803 | $8,803 |
| 2016 | $1,076 | $10,687 | $2,000 | $8,687 |
| 2015 | $1,076 | $19,374 | $10,687 | $8,687 |
| 2014 | $1,076 | $10,687 | $0 | $0 |
| 2013 | $1,070 | $10,687 | $0 | $0 |
Agents Affiliated with this Home
-
Justin Lance
J
Seller's Agent in 2019
Justin Lance
Keller Williams Realty - MS
(877) 234-8777
49 in this area
309 Total Sales
-
C
Buyer's Agent in 2019
CHRISTY GOWEN
RE/MAX LEGACY
-
m
Buyer's Agent in 2019
mu.rets.gowenc
mgc.rets.RETS_OFFICE
-
Sheila Pinnix

Seller's Agent in 2018
Sheila Pinnix
Crye-Leike Of MS-SH
(901) 268-0233
49 in this area
99 Total Sales
-
m
Buyer's Agent in 2018
mu.rets.lancej
mgc.rets.RETS_OFFICE
Map
Source: MLS United
MLS Number: 2322383
APN: 2076230300038300
- 4041 Los Padres Dr
- 4012 Crystal Ct
- 3849 Windermere Dr S
- 3902 Windermere Dr
- 4172 Brooke Dr
- 2403 Geneva Dr
- 4276 Brooke Dr
- 3848 Windermere Rd N
- 4209 Brooke Dr
- 4392 Brooke Dr
- 4339 Brooke Dr
- 1805 Bakersfield Way
- 1748 Baisley Dr
- 0 Malone Rd Unit 4113704
- 1721 Baisley Dr
- 1794 Bakersfield Way
- 1735 Bakersfield Way
- 1767 Caribe Dr
- 4247 Bienville Rd
- 1651 Malone Rd






