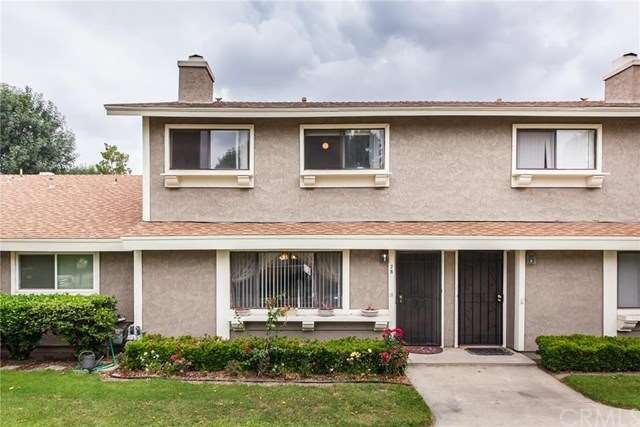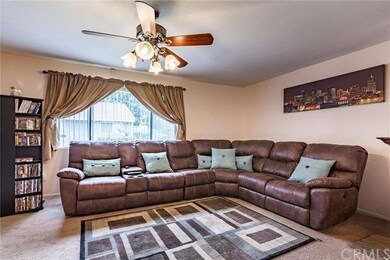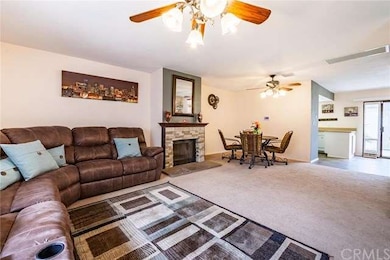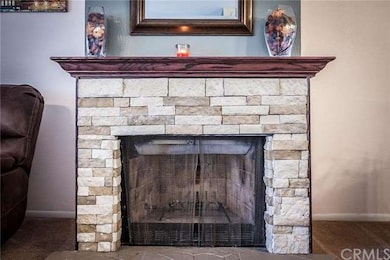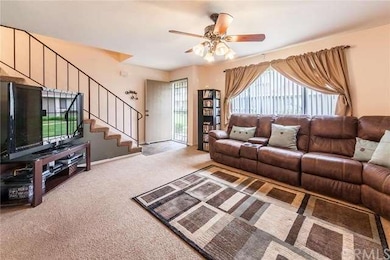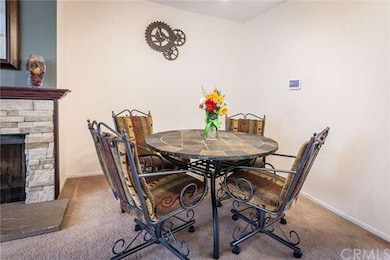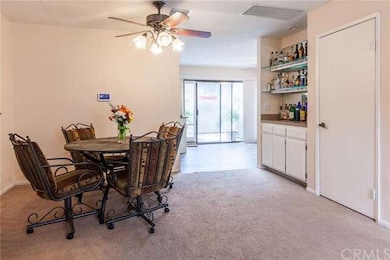
2061 W Redlands Blvd Unit 7B Redlands, CA 92373
West Redlands NeighborhoodHighlights
- In Ground Pool
- Primary Bedroom Suite
- Eat-In Kitchen
- Cope Middle School Rated A-
- Cathedral Ceiling
- Slab Porch or Patio
About This Home
As of June 2016Opportunity is Knocking!!! Rarely do units in the Vista Loma Village hit the market..... This centrally located complex is perfect for those who work in the health care fields, located a few minuets away from Loma Linda Medical Centers and the brand new VA Loma Linda Care Center. The complex offers lots of parking, pool/spa and community center with low HOA dues. Seller just replaced the HVAC unit & added a smart thermostat. Inside you will enjoy large living room with cozy upgraded stack stone fireplace, dining area & built-in bar or hutch, the kitchen boast lots light, cabinets and counter tops with a large eat-in kitchen nook with sliding glass door that leads to cozy outdoor sitting area. There is also a downstairs bathroom for guests and convenience. Upstairs you will find a space master suite with bathroom, two bedrooms all have ceiling fans and a hall bath. Everything is move-in ready shape and there is even a two car garage!! This won't last long....so bust a move!
Last Agent to Sell the Property
COLDWELL BANKER KIVETT-TEETERS License #01236207 Listed on: 05/15/2016

Property Details
Home Type
- Condominium
Est. Annual Taxes
- $3,072
Year Built
- Built in 1979
Lot Details
- 1 Common Wall
- Zero Lot Line
HOA Fees
- $275 Monthly HOA Fees
Parking
- 2 Car Garage
- Parking Available
Home Design
- Turnkey
- Shingle Roof
- Stucco
Interior Spaces
- 1,444 Sq Ft Home
- Cathedral Ceiling
- Ceiling Fan
- Gas Fireplace
- Living Room with Fireplace
- Combination Dining and Living Room
- Carpet
Kitchen
- Eat-In Kitchen
- Built-In Range
- Microwave
- Dishwasher
- Disposal
Bedrooms and Bathrooms
- 3 Bedrooms
- All Upper Level Bedrooms
- Primary Bedroom Suite
Laundry
- Laundry Room
- Laundry in Garage
- Washer Hookup
Home Security
Outdoor Features
- In Ground Pool
- Slab Porch or Patio
- Exterior Lighting
- Rain Gutters
Utilities
- Forced Air Heating and Cooling System
Listing and Financial Details
- Tax Lot 2
- Tax Tract Number 8882
- Assessor Parcel Number 0292271380000
Community Details
Overview
- 109 Units
Recreation
- Community Pool
Security
- Carbon Monoxide Detectors
- Fire and Smoke Detector
Ownership History
Purchase Details
Home Financials for this Owner
Home Financials are based on the most recent Mortgage that was taken out on this home.Purchase Details
Home Financials for this Owner
Home Financials are based on the most recent Mortgage that was taken out on this home.Purchase Details
Purchase Details
Purchase Details
Home Financials for this Owner
Home Financials are based on the most recent Mortgage that was taken out on this home.Purchase Details
Home Financials for this Owner
Home Financials are based on the most recent Mortgage that was taken out on this home.Purchase Details
Home Financials for this Owner
Home Financials are based on the most recent Mortgage that was taken out on this home.Similar Homes in the area
Home Values in the Area
Average Home Value in this Area
Purchase History
| Date | Type | Sale Price | Title Company |
|---|---|---|---|
| Grant Deed | $222,000 | Ticor Title | |
| Grant Deed | $130,000 | Lawyers Title | |
| Interfamily Deed Transfer | -- | Advantage Title Inc | |
| Grant Deed | $121,000 | Advantage Title Inc | |
| Trustee Deed | $156,254 | Cr Title Services Inc | |
| Grant Deed | $300,000 | Old Republic Title Company | |
| Grant Deed | $180,000 | United Title | |
| Grant Deed | $78,000 | Commonwealth Land Title Co |
Mortgage History
| Date | Status | Loan Amount | Loan Type |
|---|---|---|---|
| Open | $217,979 | FHA | |
| Previous Owner | $117,000 | New Conventional | |
| Previous Owner | $20,000 | Stand Alone Second | |
| Previous Owner | $290,903 | Purchase Money Mortgage | |
| Previous Owner | $140,000 | Purchase Money Mortgage | |
| Previous Owner | $22,500 | Stand Alone Second | |
| Previous Owner | $76,150 | FHA |
Property History
| Date | Event | Price | Change | Sq Ft Price |
|---|---|---|---|---|
| 07/23/2025 07/23/25 | For Sale | $350,000 | +57.7% | $242 / Sq Ft |
| 06/27/2016 06/27/16 | Sold | $222,000 | -1.3% | $154 / Sq Ft |
| 05/27/2016 05/27/16 | Pending | -- | -- | -- |
| 05/15/2016 05/15/16 | For Sale | $225,000 | -- | $156 / Sq Ft |
Tax History Compared to Growth
Tax History
| Year | Tax Paid | Tax Assessment Tax Assessment Total Assessment is a certain percentage of the fair market value that is determined by local assessors to be the total taxable value of land and additions on the property. | Land | Improvement |
|---|---|---|---|---|
| 2025 | $3,072 | $262,805 | $78,843 | $183,962 |
| 2024 | $3,072 | $257,652 | $77,297 | $180,355 |
| 2023 | $3,069 | $252,600 | $75,781 | $176,819 |
| 2022 | $3,025 | $247,647 | $74,295 | $173,352 |
| 2021 | $3,080 | $242,791 | $72,838 | $169,953 |
| 2020 | $3,034 | $240,301 | $72,091 | $168,210 |
| 2019 | $2,949 | $235,589 | $70,677 | $164,912 |
| 2018 | $2,876 | $230,969 | $69,291 | $161,678 |
| 2017 | $2,852 | $226,440 | $67,932 | $158,508 |
| 2016 | $1,736 | $135,230 | $40,569 | $94,661 |
| 2015 | $1,723 | $133,199 | $39,960 | $93,239 |
| 2014 | $1,693 | $130,590 | $39,177 | $91,413 |
Agents Affiliated with this Home
-
Melinda Aghassi

Seller's Agent in 2025
Melinda Aghassi
RE/MAX
(909) 215-0459
86 Total Sales
-
MICHELLE THEISEN

Seller's Agent in 2016
MICHELLE THEISEN
COLDWELL BANKER KIVETT-TEETERS
(951) 315-6255
54 Total Sales
-
BRAD RAFUSE

Buyer's Agent in 2016
BRAD RAFUSE
UNIVERSITY REALTY INC.
(909) 705-6797
1 in this area
15 Total Sales
Map
Source: California Regional Multiple Listing Service (CRMLS)
MLS Number: EV16105224
APN: 0292-271-38
- 2061 W Redlands Blvd Unit 5B
- 2061 W Redlands Blvd Unit 8C
- 26397 Redlands Blvd Unit 24
- 31252 Citrus Ave
- 26365 Citrus Ave
- 10845 Pala Bells St
- 10921 Frink Ranch Rd
- 29296 Mission Rd
- 26200 Redlands Blvd Unit 158
- 26200 Redlands Blvd Unit 96
- 26200 Redlands Blvd Unit 164
- 26149 Park Ave Unit 21
- 26149 Park Ave Unit 38
- 26149 Park Ave Unit 14
- 10971 Frink Ranch Rd
- Residence 2 Plan at The Groves - Sierra Crest
- Residence 3 Plan at The Groves - Sierra Crest
- Residence 1 Plan at The Groves - Sierra Crest
- Residence One Plan at The Groves - Gold Crest
- Residence Two Plan at The Groves - Gold Crest
