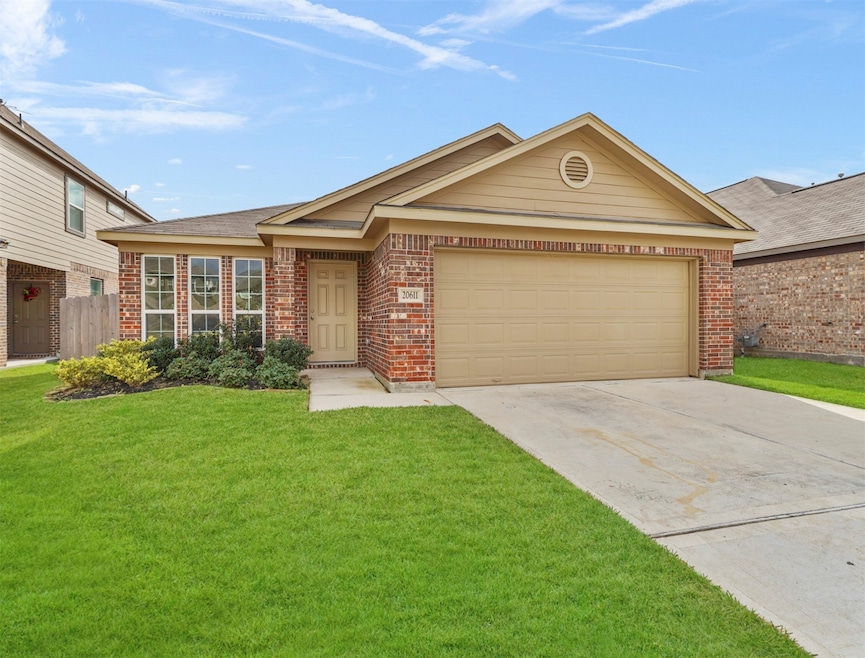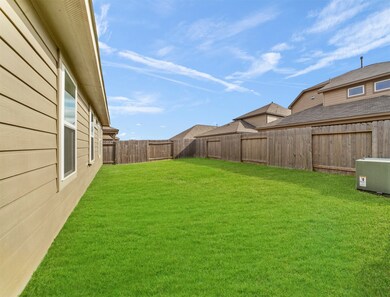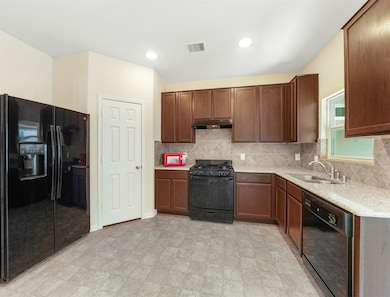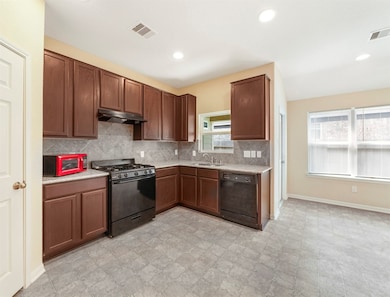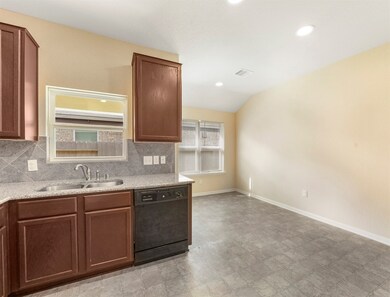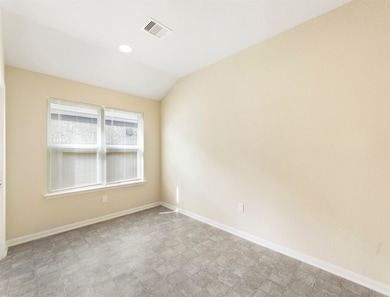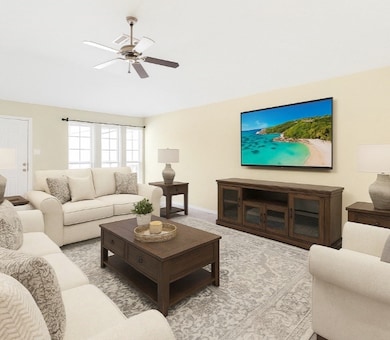Highlights
- Traditional Architecture
- Walk-In Pantry
- Central Heating and Cooling System
- Granite Countertops
- 2 Car Attached Garage
- Combination Kitchen and Dining Room
About This Home
This is a 1-story 3 bed 2 bath with 2 car garage home. The large living space can easily accommodate a dining area. All bedrooms have actual walk-in closets. The Master Bedroom has a nice size closet with lots of space for hanging clothes and shelving for linens. The kitchen has a separate space for the breakfast area with a large pantry and granite countertops. You can enjoy a cup of coffee in the side private covered patio each morning. This home also includes a new REFRIGERATOR, along with WASHER & DRYER. The location of this neighborhood has quick access to Grand Parkway and easy exit from neighborhood. Zoned to Cy-Fair schools. Close to several stores & amenities.
Home Details
Home Type
- Single Family
Est. Annual Taxes
- $7,553
Year Built
- Built in 2018
Lot Details
- 5,109 Sq Ft Lot
- North Facing Home
- Back Yard Fenced
Parking
- 2 Car Attached Garage
Home Design
- Traditional Architecture
Interior Spaces
- 1,530 Sq Ft Home
- 1-Story Property
- Combination Kitchen and Dining Room
- Utility Room
Kitchen
- Walk-In Pantry
- Gas Oven
- Gas Range
- <<microwave>>
- Dishwasher
- Granite Countertops
- Disposal
Flooring
- Carpet
- Vinyl
Bedrooms and Bathrooms
- 3 Bedrooms
- 2 Full Bathrooms
Laundry
- Dryer
- Washer
Eco-Friendly Details
- Ventilation
Schools
- Brosnohan Elementary School
- Thornton Middle School
- Cypress Park High School
Utilities
- Central Heating and Cooling System
- Heating System Uses Gas
- No Utilities
Listing and Financial Details
- Property Available on 1/7/21
- 12 Month Lease Term
Community Details
Overview
- Westfield Ranch Sec 1 Subdivision
Pet Policy
- No Pets Allowed
Map
Source: Houston Association of REALTORS®
MLS Number: 10047672
APN: 1376750030014
- 20627 Footstep Path
- 20635 Beeston Glade Ln
- 4514 Buentello Dr
- 4111 Fair Country Ln
- 4615 Russet Leaf Trace
- 20618 Enrique Dr
- 00 Peek Rd
- 20531 Terra Springs Dr
- 3910 Tulip Glen Ct
- 4615 Sabine Creek Way
- 4826 Jarl Ct
- 4914 Evening Moon Ln
- 4911 Ibis Lake Ct
- 21223 Hendricks Hollow Ln
- 4335 Careybrook Ln
- 5018 Juniper Spring Trail
- 3735 Landon Park Dr
- 4427 Careybrook Ln
- 5039 Ivy Fair Way
- 4922 Vintage Grove Ct
- 20702 Iron Timber Ln
- 20730 Iron Timber Ln
- 4823 Gingham Check Ct
- 20519 Terra Springs Dr
- 4615 Sabine Creek Way
- 4822 Jarl Ct
- 4935 Ibis Lake Ct
- 4822 Wilderness Glen Ct
- 4930 Jarl Ct
- 5131 Moonlit Garden Ln
- 19770 Clay Rd
- 5042 Ivy Fair Way
- 19915 Kinsington Briar Ln
- 3714 Rainterra Dr
- 5014 Mabry Stream Ct
- 4210 Audrey Manor Ln
- 20746 Redbud Rain Dr
- 5023 Natchez Ridge Ct
- 20706 Redbud Rain Dr
- 20107 Parkstone Bend Ln
