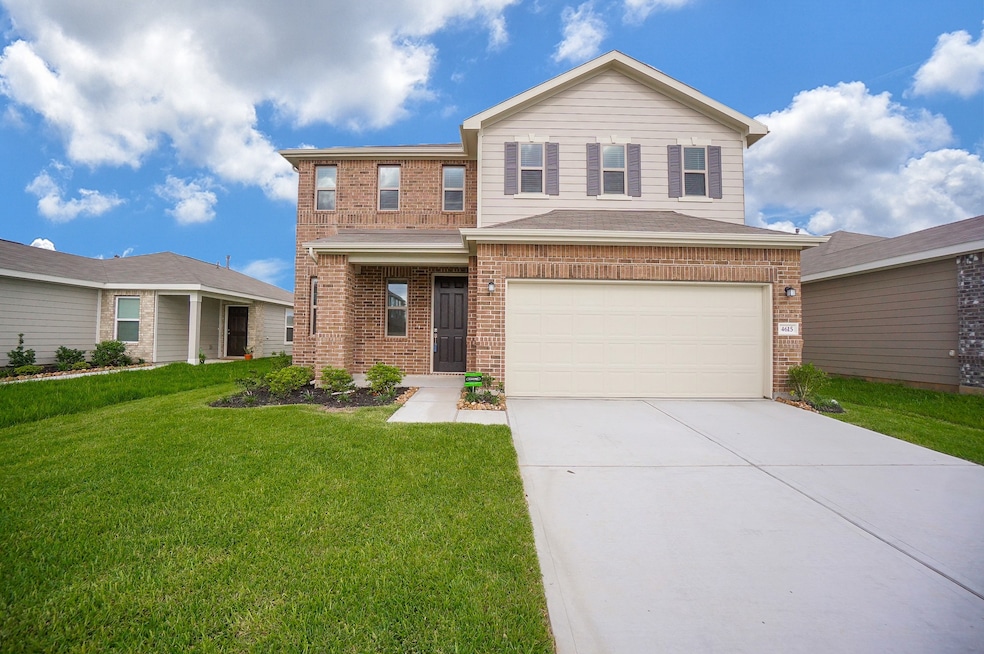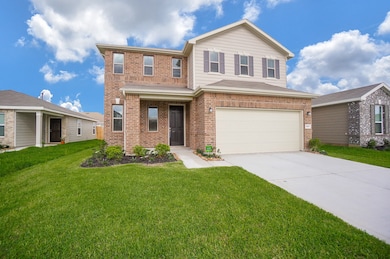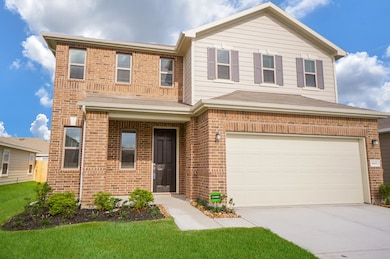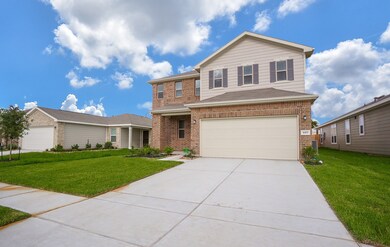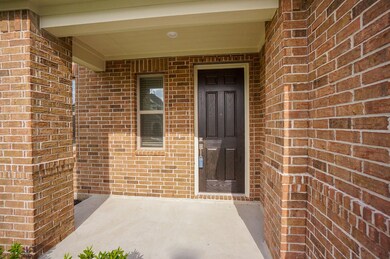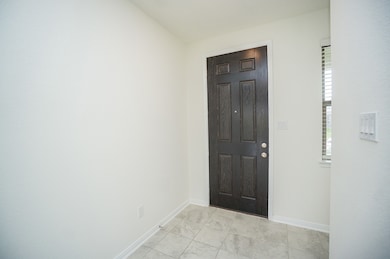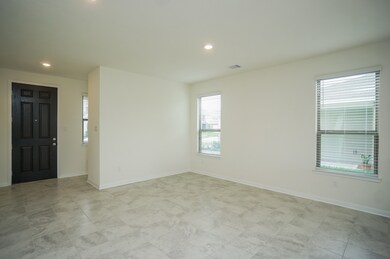Highlights
- Traditional Architecture
- Game Room
- Breakfast Room
- Granite Countertops
- Walk-In Pantry
- Family Room Off Kitchen
About This Home
Stunning Home with 3 Bedrooms, 2.5 Baths, Island Kitchen including Refrigerator and Washer/Dryer. Boasting an Open Floor Plan with Tile flooring throughtout the first floor. Granite Countertops, 42” Cabinetry and Energy Star appliances in the Kitchen. Melt away the stress in the relaxing Primary Suite with a Walk-in Closet, Dual Vanities, Oversized Stand-IN shower and more in the Primary bath! Spacious Game room upstairs for great family fun. MOVE-IN Ready with Blinds! Lovely Lush Green Backyard to enjoy the outdoors/BBQ in your own private backyard. Community offers Kids play areas and more. Close proximity from all the Shopping, Entertainment and Grand Pkwy (99), I-10 and the Katy Mills Mall. Will Not Last.
Home Details
Home Type
- Single Family
Est. Annual Taxes
- $8,014
Year Built
- Built in 2021
Lot Details
- 5,377 Sq Ft Lot
- Back Yard Fenced
Parking
- 2 Car Attached Garage
- Garage Door Opener
Home Design
- Traditional Architecture
Interior Spaces
- 2,382 Sq Ft Home
- 2-Story Property
- Family Room Off Kitchen
- Living Room
- Breakfast Room
- Game Room
- Utility Room
- Fire and Smoke Detector
Kitchen
- Walk-In Pantry
- Gas Oven
- Gas Range
- Microwave
- Dishwasher
- Kitchen Island
- Granite Countertops
- Disposal
Flooring
- Carpet
- Tile
Bedrooms and Bathrooms
- 3 Bedrooms
- En-Suite Primary Bedroom
- Double Vanity
- Separate Shower
Laundry
- Dryer
- Washer
Eco-Friendly Details
- ENERGY STAR Qualified Appliances
- Energy-Efficient Windows with Low Emissivity
- Energy-Efficient HVAC
- Energy-Efficient Thermostat
Schools
- M Robinson Elementary School
- Thornton Middle School
- Cypress Park High School
Utilities
- Central Heating and Cooling System
- Heating System Uses Gas
- Programmable Thermostat
- No Utilities
Listing and Financial Details
- Property Available on 7/12/25
- Long Term Lease
Community Details
Overview
- M&M Realty Association
- The Meadows At Westfield Village Subdivision
Pet Policy
- Call for details about the types of pets allowed
- Pet Deposit Required
Map
Source: Houston Association of REALTORS®
MLS Number: 36907683
APN: 1415680030008
- 4914 Evening Moon Ln
- 20618 Enrique Dr
- 4911 Ibis Lake Ct
- 20646 Ricewood Village Trail
- 4514 Buentello Dr
- 4826 Jarl Ct
- 5159 Cherry Tallow Trail
- 21411 Flowering Garden Ln
- 4615 Russet Leaf Trace
- 5039 Ivy Fair Way
- 20735 Westfield Grove Place
- 5018 Juniper Spring Trail
- 20611 Footstep Path
- 20627 Footstep Path
- 4826 Westfield Pines Dr
- 4526 Russet Leaf Trace
- 4822 Westfield Ranch Ct
- 5115 Summit Lodge Dr
- 20635 Beeston Glade Ln
- 00 Peek Rd
- 4823 Gingham Check Ct
- 20711 Westfield Grove Place
- 20715 Westfield Grove Place
- 21550 Violet Ridge Rd
- 20726 Westfield Grove Place
- 4822 Jarl Ct
- 4930 Jarl Ct
- 5042 Ivy Fair Way
- 20611 Footstep Path
- 20923 Cullen Ranch Rd
- 4822 Westfield Ranch Ct
- 20702 Iron Timber Ln
- 5006 Westfield Village Dr
- 5030 Summit Lodge Dr
- 4706 Westfield Prairie Ct
- 20730 Iron Timber Ln
- 21903 Silverfield Park Ln
- 5115 Summit Lodge Dr
- 5014 Mabry Stream Ct
- 4822 Wilderness Glen Ct
