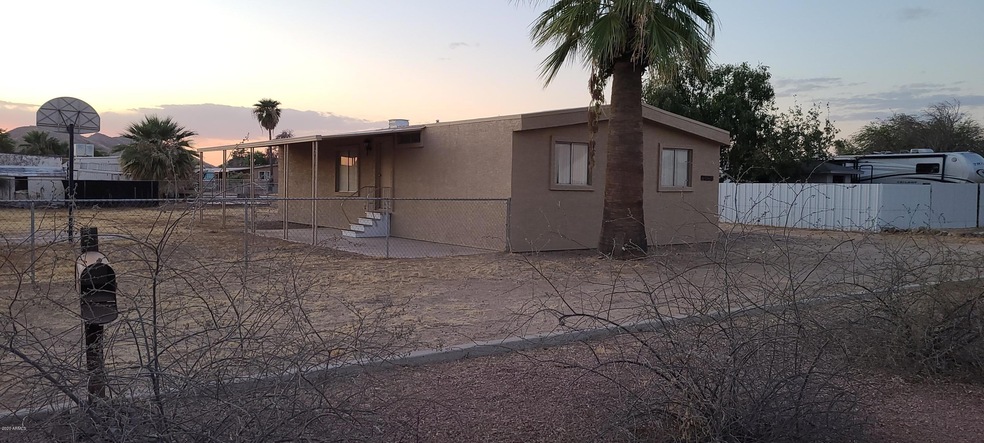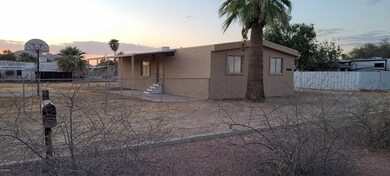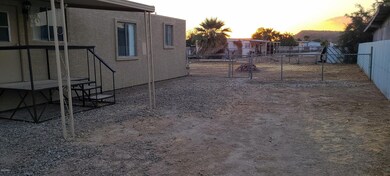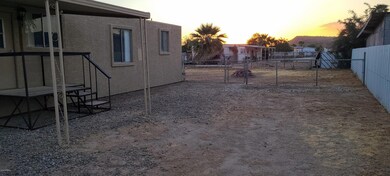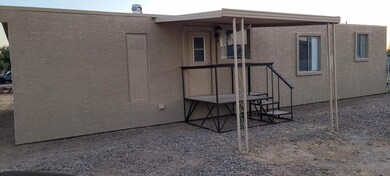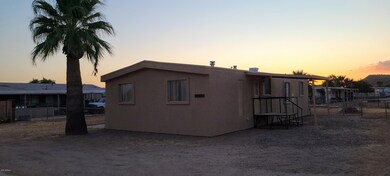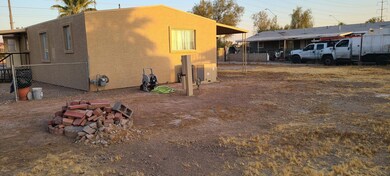
20626 N 35th Ave Glen Dale, AZ 85308
North Deer Valley NeighborhoodHighlights
- No HOA
- Central Air
- 1-Story Property
- Park Meadows Elementary School Rated A-
- Heating Available
About This Home
As of January 2021A 3 bedroom 2 bathroom mobile home that opens up with newly installed laminate wood flooring, the kitchen has a gas oven/range and indoor washer/dryer. A little past the kitchen is the lofty sized living room that connects to the 3 bedrooms, the front and backyard have great potential! it is over a fourth of an acre, All appliances included.
Last Agent to Sell the Property
HomeSmart Brokerage Phone: 623 326-7243 License #SA555108000 Listed on: 10/27/2020

Property Details
Home Type
- Mobile/Manufactured
Est. Annual Taxes
- $662
Year Built
- Built in 1981
Lot Details
- 0.27 Acre Lot
- Chain Link Fence
Home Design
- Metal Roof
- Stucco
Interior Spaces
- 1,153 Sq Ft Home
- 1-Story Property
- Laminate Flooring
Bedrooms and Bathrooms
- 3 Bedrooms
- Primary Bathroom is a Full Bathroom
- 2 Bathrooms
Schools
- Park Meadows Elementary School
- Deer Valley Middle School
- Barry Goldwater High School
Utilities
- Central Air
- Heating Available
- Septic Tank
Community Details
- No Home Owners Association
- Association fees include no fees
- Jade Park North Unit 1 Subdivision
Listing and Financial Details
- Tax Lot 4
- Assessor Parcel Number 206-17-006
Similar Homes in the area
Home Values in the Area
Average Home Value in this Area
Property History
| Date | Event | Price | Change | Sq Ft Price |
|---|---|---|---|---|
| 06/17/2025 06/17/25 | Price Changed | $199,900 | -11.1% | $174 / Sq Ft |
| 06/10/2025 06/10/25 | Price Changed | $224,900 | 0.0% | $195 / Sq Ft |
| 06/02/2025 06/02/25 | For Sale | $225,000 | +40.6% | $195 / Sq Ft |
| 01/04/2021 01/04/21 | Sold | $160,000 | -8.6% | $139 / Sq Ft |
| 12/28/2020 12/28/20 | Price Changed | $175,000 | 0.0% | $152 / Sq Ft |
| 12/17/2020 12/17/20 | Price Changed | $175,000 | 0.0% | $152 / Sq Ft |
| 11/28/2020 11/28/20 | Pending | -- | -- | -- |
| 10/30/2020 10/30/20 | Pending | -- | -- | -- |
| 10/27/2020 10/27/20 | For Sale | $175,000 | +139.7% | $152 / Sq Ft |
| 04/24/2018 04/24/18 | Sold | $73,000 | 0.0% | $63 / Sq Ft |
| 03/02/2018 03/02/18 | Price Changed | $73,000 | +630.0% | $63 / Sq Ft |
| 01/30/2018 01/30/18 | For Sale | $10,000 | 0.0% | $9 / Sq Ft |
| 07/01/2017 07/01/17 | For Sale | $10,000 | -- | $9 / Sq Ft |
Tax History Compared to Growth
Agents Affiliated with this Home
-

Seller's Agent in 2025
Annette Dalton
RE/MAX
(602) 318-6290
1 in this area
63 Total Sales
-

Seller's Agent in 2021
Rutilio Garcia
HomeSmart
(623) 326-7243
1 in this area
91 Total Sales
-

Seller's Agent in 2018
Julia Brummer
LPT Realty, LLC
(602) 730-5842
127 Total Sales
-

Buyer's Agent in 2018
Alicia Rodriguez
My Home Group Real Estate
(602) 620-5812
152 Total Sales
Map
Source: Arizona Regional Multiple Listing Service (ARMLS)
MLS Number: 6152490
- 3502 W Potter Dr Unit 132
- 21057 N 34th Dr Unit 10
- 3329 W Ross Ave
- 3733 W Ross Ave
- 3146 W Irma Ln
- 3354 W Rose Garden Ln
- 21061 N 33rd Dr
- 3201 W Mohawk Ln
- 3415 W Lone Cactus Dr
- 3363 W Lone Cactus Dr
- 3343 W Lone Cactus Dr
- 3651 W Escuda Dr
- 19850 N 33rd Ave
- 20443 N 39th Dr
- 3825 W Quail Ave
- 3106 W Mohawk Ln
- 20435 N 39th Dr
- 3155 W Covey Ln
- 3414 W Marco Polo Rd
- 19832 N 36th Dr
