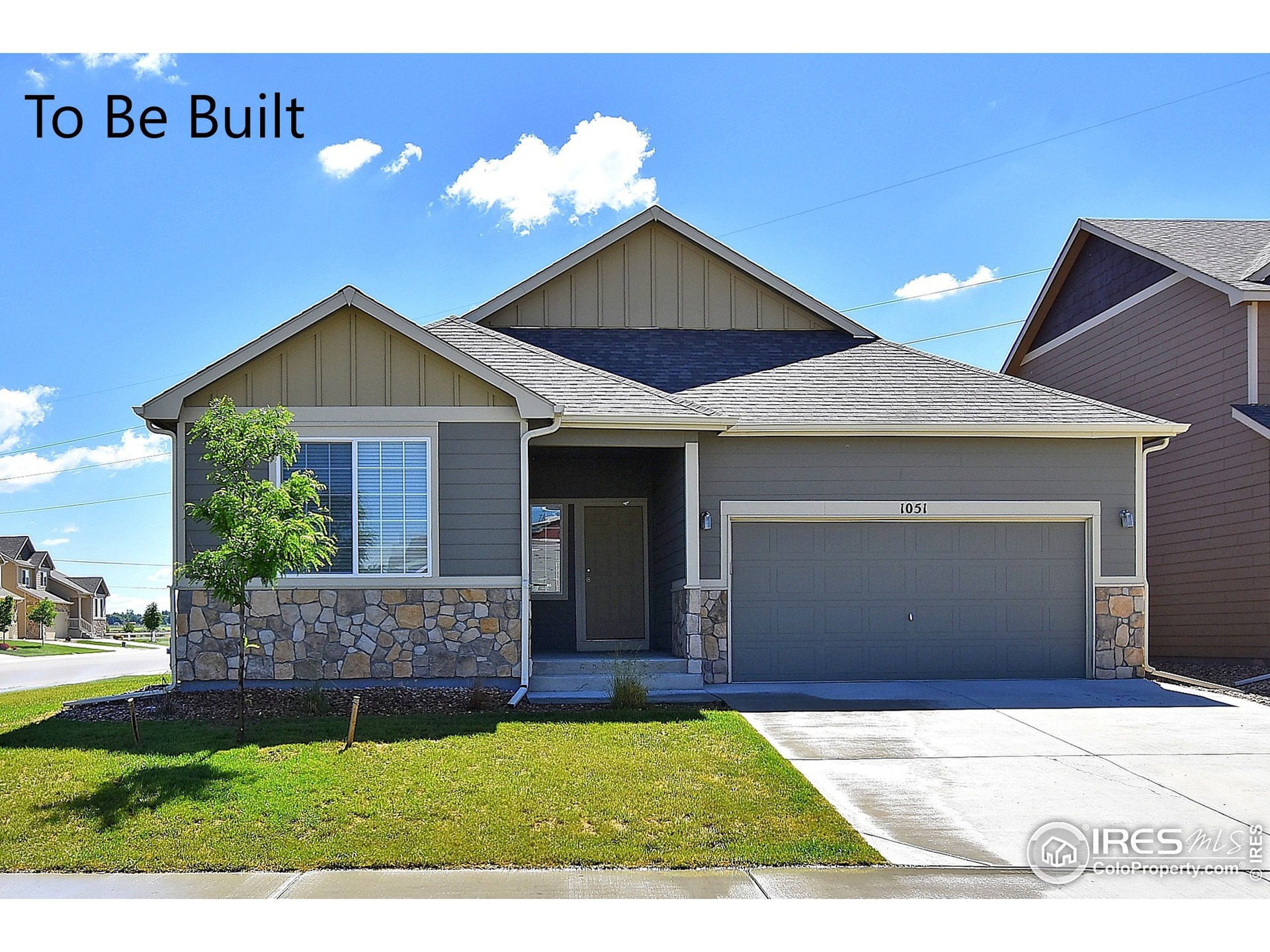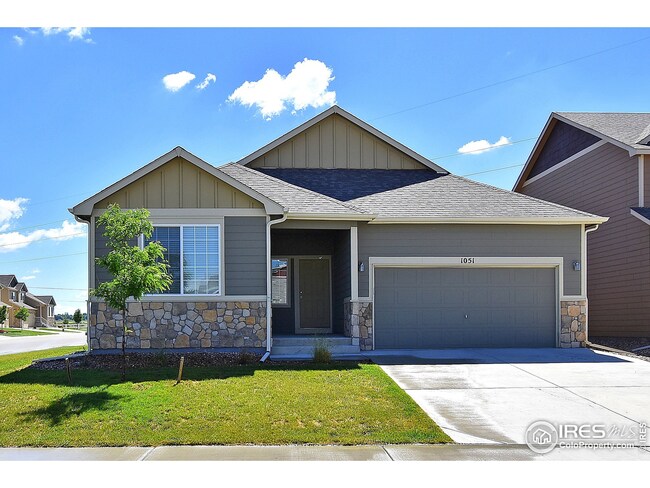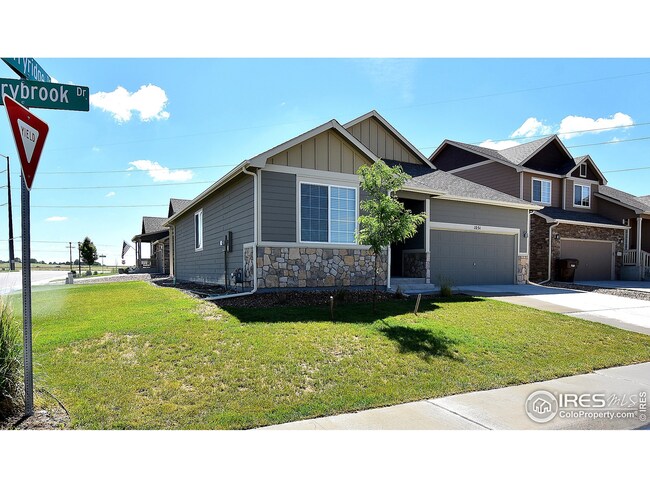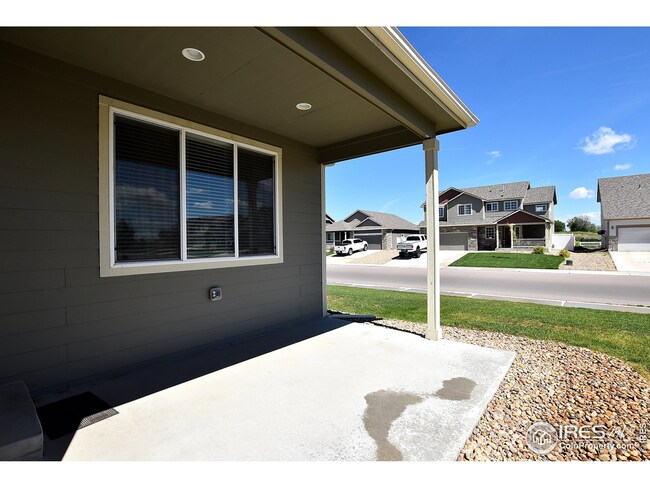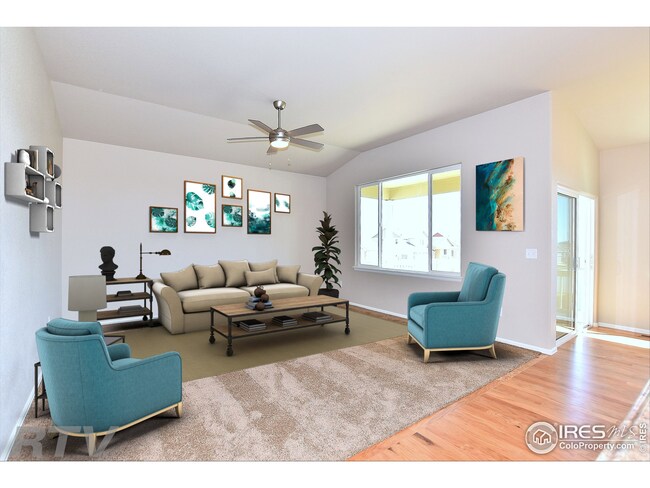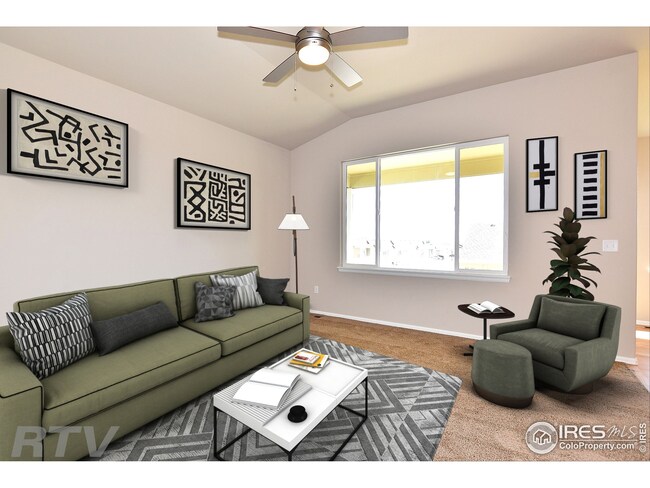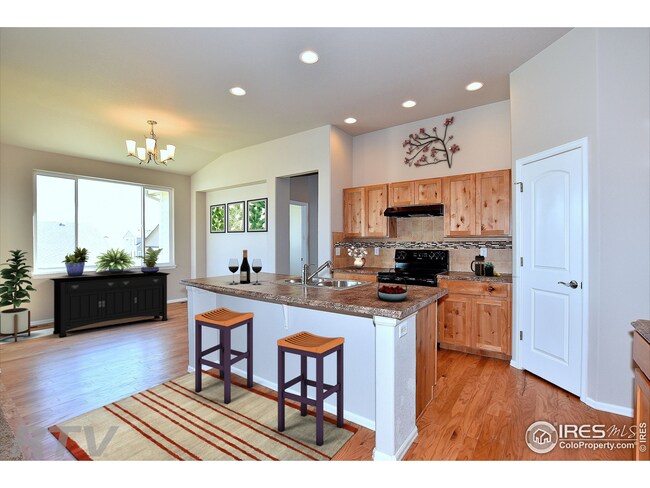
$635,000
- 4 Beds
- 2.5 Baths
- 2,526 Sq Ft
- 1743 Floret Dr
- Windsor, CO
Welcome to 1743 Floret Dr – A stunning 4 bedroom, 3 bathroom home, nestled in RainDance, an incredible community that combines resort-style amenities with the farm-to-table lifestyle. Spanning over 52 acres of orchards, parks, stocked fishing ponds, and miles of scenic trails, this community is an ideal setting for active families and nature lovers alike. Enjoy access to the 1.5-acre RainDance
Katina Farrell MB Homes By Katina
