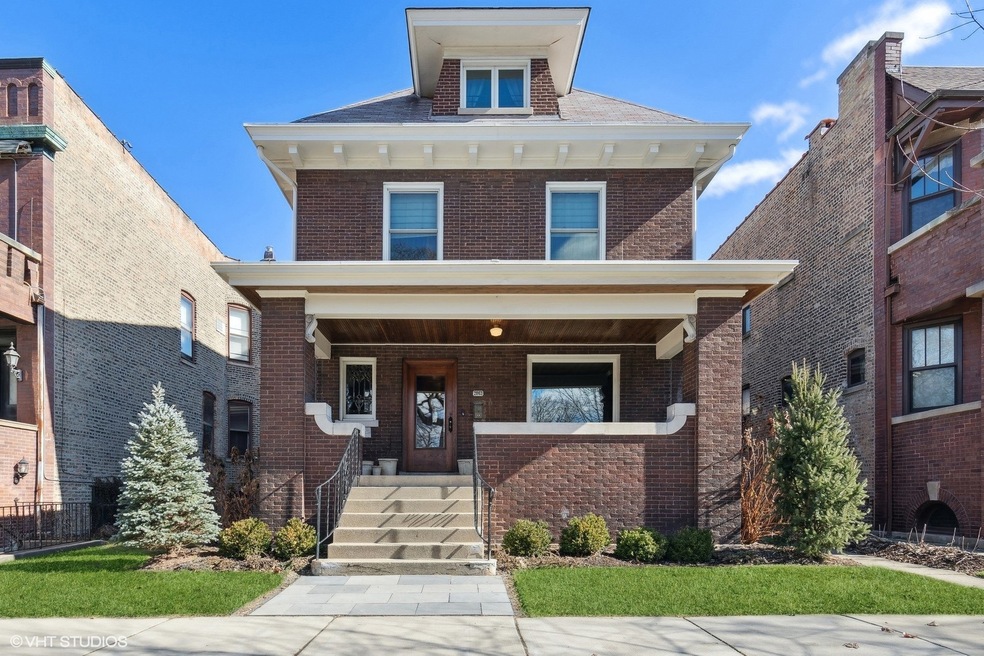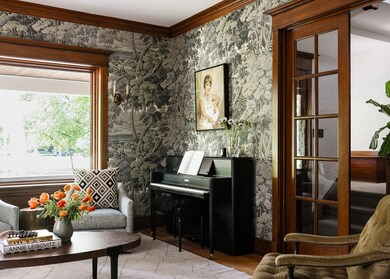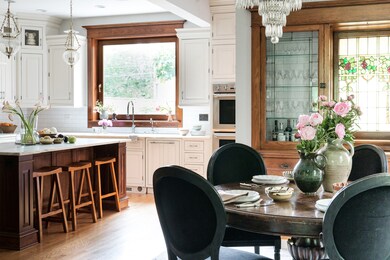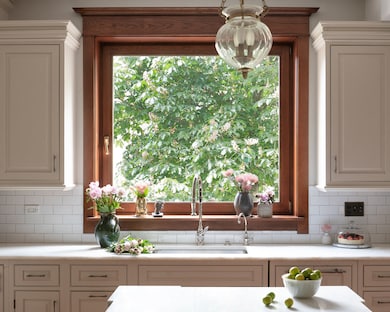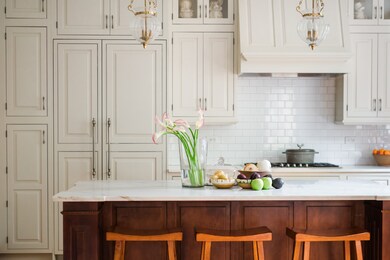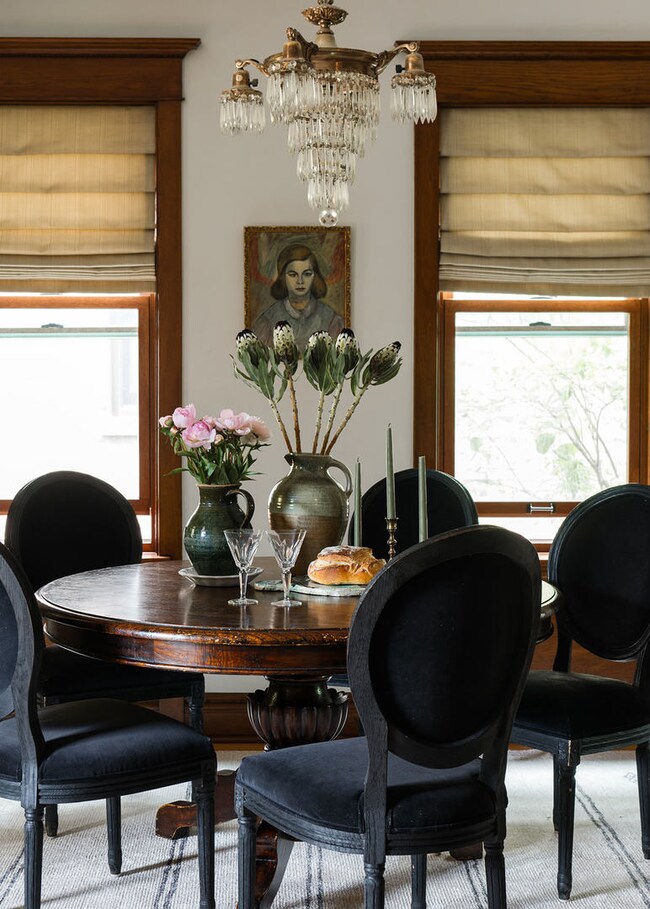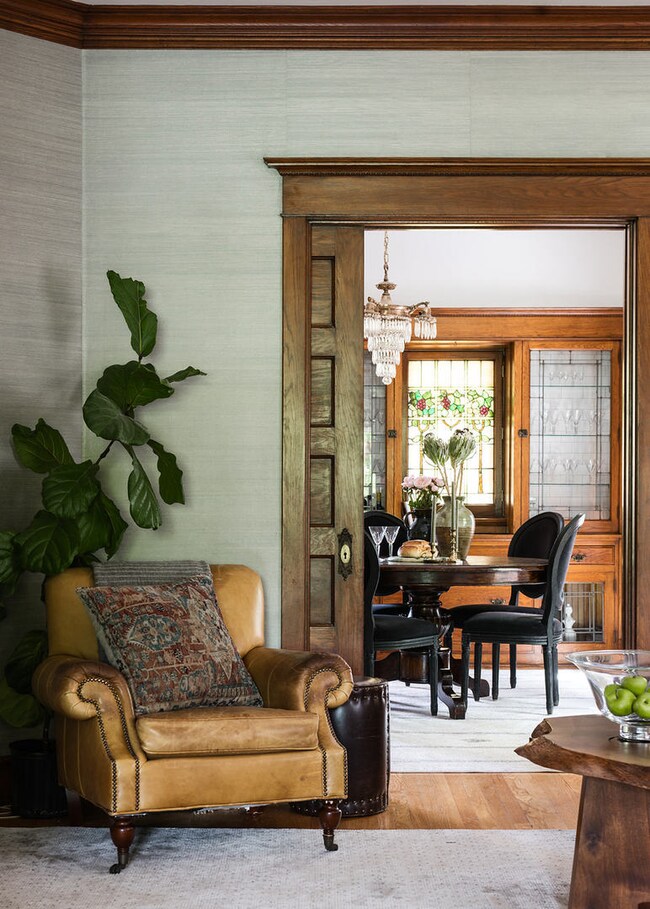
2063 N Humboldt Blvd Chicago, IL 60647
Logan Square NeighborhoodHighlights
- Heated Floors
- Home Gym
- Formal Dining Room
- Deck
- Den
- 5-minute walk to Palmer Square Park
About This Home
As of November 2024This designer owned boulevard mansion is one that you must see for yourself! Prepare to be utterly enchanted by the beauty and fine craftsmanship of this completely updated and re-imagined classic. In addition to the park views and nearly double city lot, this home boasts a stunning white gourmet kitchen and open concept dining room featuring high end appliances, a Calcutta Gold marble island in harmony with the fine custom millwork throughout the home, and a picture window above the sink overlooking the blooming chestnut tree, oversized deck, herringbone pavers and beautifully landscaped private back yard oasis (2018). The first floor is complete with hardwood floors, grasscloth and top of the line wallpapers from House of Hackney and William Morris, original pocket doors, a gas fireplace (2023) and a showpiece full bath with top-of-the-line fixtures, including a white enamel cast iron clawfoot tub and a Restoration Hardware vanity (2015). The second floor features a gorgeous primary suite with a full bath featuring Carrara marble, an oversized glass shower, heated tile floors and a Restoration Hardware vanity (2023). Newly added in 2024, the primary closet dressing room/optional bedroom is sublime and the ideal space to begin and end every day with ample space to stay organized, to step back and admire your favorite investment pieces and plenty of natural light to present yourself daily looking your best. The second floor has two additional family bedrooms, a large, updated hall bath with subway tile and sparkling new fixtures (2018), and a large balcony with treetop views. The third floor will knock your socks off. Built out in 2020 and boasting cathedral ceilings, window seats, glowing sconces and other high end fixtures from Rejuvenation, this oversized family room exudes comfort, @chrislovesjulia timeless elegance, and is complemented by a new forced air system, wide plank, quarter-sawn oak hardwood floors and spray foam insulation. A back stairwell connects every level of the home, all the way down to the walk-out English basement. And whoa, is this space another WOW. Completely re-imagined and gutted in 2023, you're sure to love the heated tile floors, the new full bath off of the graciously designed home office/6th bedroom, and the King suite with a full sized window streaming in loads of natural light, ample space for work or play and a gorgeous full bath with glass shower, sparkling white tile, brass sconces and vanity. And you'll never grow tired of doing the laundry in this top of the line, chic laundry space complete with two sets of washers and dryers, a full-sized steamer, soapstone counters, a sink with a "smart" faucet, high end hardware, etc. Other updates throughout include new AC (2023), ALL NEW WINDOWS (2019), a 75-gallon water tank (2023), new water supply from the city (2023), "Guaranteed Lead Free Home" designation, sump pump (2023), a pea gravel fire pit area doubling as a parking pad, new front porch (2016), and so much more!
Last Agent to Sell the Property
@properties Christie's International Real Estate License #475144771 Listed on: 06/20/2024

Home Details
Home Type
- Single Family
Est. Annual Taxes
- $16,630
Year Built
- Built in 1911 | Remodeled in 2015
Lot Details
- Lot Dimensions are 41.67 x 154.85
- Paved or Partially Paved Lot
Parking
- 2 Car Detached Garage
- Garage Transmitter
- Garage Door Opener
- Parking Space is Owned
Home Design
- Brick Exterior Construction
Interior Spaces
- 4,215 Sq Ft Home
- 3-Story Property
- Built-In Features
- Bookcases
- Historic or Period Millwork
- Wood Burning Fireplace
- Insulated Windows
- Wood Frame Window
- Entrance Foyer
- Family Room
- Living Room with Fireplace
- Formal Dining Room
- Den
- Home Gym
Kitchen
- Built-In Double Oven
- Gas Cooktop
- Range Hood
- <<microwave>>
- High End Refrigerator
- Dishwasher
- Disposal
Flooring
- Wood
- Heated Floors
Bedrooms and Bathrooms
- 4 Bedrooms
- 6 Potential Bedrooms
- Walk-In Closet
- Bathroom on Main Level
- 5 Full Bathrooms
- Soaking Tub
Laundry
- Laundry Room
- Dryer
- Washer
- Sink Near Laundry
Finished Basement
- Basement Fills Entire Space Under The House
- Finished Basement Bathroom
Outdoor Features
- Balcony
- Deck
- Brick Porch or Patio
Schools
- Yates Elementary School
Utilities
- Forced Air Zoned Heating and Cooling System
- SpacePak Central Air
- Radiator
- Heating System Uses Natural Gas
- 200+ Amp Service
- Lake Michigan Water
Listing and Financial Details
- Homeowner Tax Exemptions
Ownership History
Purchase Details
Home Financials for this Owner
Home Financials are based on the most recent Mortgage that was taken out on this home.Purchase Details
Purchase Details
Home Financials for this Owner
Home Financials are based on the most recent Mortgage that was taken out on this home.Purchase Details
Home Financials for this Owner
Home Financials are based on the most recent Mortgage that was taken out on this home.Purchase Details
Similar Homes in Chicago, IL
Home Values in the Area
Average Home Value in this Area
Purchase History
| Date | Type | Sale Price | Title Company |
|---|---|---|---|
| Deed | $1,900,000 | Proper Title | |
| Interfamily Deed Transfer | -- | Attorney | |
| Warranty Deed | $739,000 | First American Title | |
| Deed | $675,000 | Cti | |
| Interfamily Deed Transfer | -- | -- |
Mortgage History
| Date | Status | Loan Amount | Loan Type |
|---|---|---|---|
| Open | $1,500,000 | New Conventional | |
| Previous Owner | $350,000 | New Conventional | |
| Previous Owner | $350,000 | New Conventional | |
| Previous Owner | $694,000 | New Conventional | |
| Previous Owner | $138,500 | Credit Line Revolving | |
| Previous Owner | $74,500 | Credit Line Revolving | |
| Previous Owner | $591,200 | Adjustable Rate Mortgage/ARM | |
| Previous Owner | $400,043 | New Conventional | |
| Previous Owner | $417,000 | Unknown | |
| Previous Owner | $417,000 | Unknown | |
| Previous Owner | $417,000 | Unknown | |
| Previous Owner | $130,000 | Credit Line Revolving | |
| Previous Owner | $540,000 | Negative Amortization | |
| Previous Owner | $540,000 | Fannie Mae Freddie Mac |
Property History
| Date | Event | Price | Change | Sq Ft Price |
|---|---|---|---|---|
| 11/25/2024 11/25/24 | Sold | $1,900,000 | -5.0% | $451 / Sq Ft |
| 10/11/2024 10/11/24 | Pending | -- | -- | -- |
| 06/21/2024 06/21/24 | For Sale | $1,999,999 | +170.6% | $474 / Sq Ft |
| 05/02/2013 05/02/13 | Sold | $739,000 | -4.0% | $231 / Sq Ft |
| 03/30/2013 03/30/13 | Pending | -- | -- | -- |
| 03/03/2013 03/03/13 | For Sale | $769,900 | +4.2% | $241 / Sq Ft |
| 02/24/2013 02/24/13 | Off Market | $739,000 | -- | -- |
| 01/14/2013 01/14/13 | For Sale | $769,900 | -- | $241 / Sq Ft |
Tax History Compared to Growth
Tax History
| Year | Tax Paid | Tax Assessment Tax Assessment Total Assessment is a certain percentage of the fair market value that is determined by local assessors to be the total taxable value of land and additions on the property. | Land | Improvement |
|---|---|---|---|---|
| 2024 | $17,084 | $122,000 | $36,159 | $85,841 |
| 2023 | $16,630 | $84,001 | $29,057 | $54,944 |
| 2022 | $16,630 | $84,001 | $29,057 | $54,944 |
| 2021 | $16,275 | $83,999 | $29,056 | $54,943 |
| 2020 | $14,003 | $65,735 | $16,465 | $49,270 |
| 2019 | $14,036 | $73,039 | $16,465 | $56,574 |
| 2018 | $15,307 | $80,925 | $16,465 | $64,460 |
| 2017 | $9,164 | $45,947 | $14,528 | $31,419 |
| 2016 | $8,703 | $45,947 | $14,528 | $31,419 |
| 2015 | $7,939 | $45,947 | $14,528 | $31,419 |
| 2014 | $7,615 | $41,043 | $12,914 | $28,129 |
| 2013 | $6,986 | $41,043 | $12,914 | $28,129 |
Agents Affiliated with this Home
-
Natasha Taylor Miller

Seller's Agent in 2024
Natasha Taylor Miller
@ Properties
(312) 342-7845
1 in this area
41 Total Sales
-
Michael Shenfeld

Buyer's Agent in 2024
Michael Shenfeld
Jameson Sotheby's Intl Realty
(312) 399-5848
7 in this area
316 Total Sales
-
J
Seller's Agent in 2013
James Campbell
JAMES CAMPBELL
-
Alan Cosby

Buyer's Agent in 2013
Alan Cosby
Westward360 RM
(800) 901-5431
5 in this area
113 Total Sales
Map
Source: Midwest Real Estate Data (MRED)
MLS Number: 12090349
APN: 13-36-120-002-0000
- 2852 W Mclean Ave
- 2022 N Humboldt Blvd
- 2125 N Mozart St Unit 3
- 2014 N Whipple St
- 3021 W Armitage Ave Unit 201
- 1949 N Whipple St Unit 1
- 1925 N Humboldt Blvd Unit P14
- 2160 N Mozart St Unit 3
- 1943 N Whipple St
- 3060 W Armitage Ave
- 2758 N Mozart St
- 3019 W Lyndale St Unit 2
- 2121 N California Ave
- 1913 N Francisco Ave
- 3004 W Lyndale St Unit 3E
- 1638 N Humboldt Blvd
- 3026 W Lyndale St Unit 2
- 2818 W Lyndale St
- 2121 N Kedzie Ave Unit 3W
- 1915 N Albany Ave
