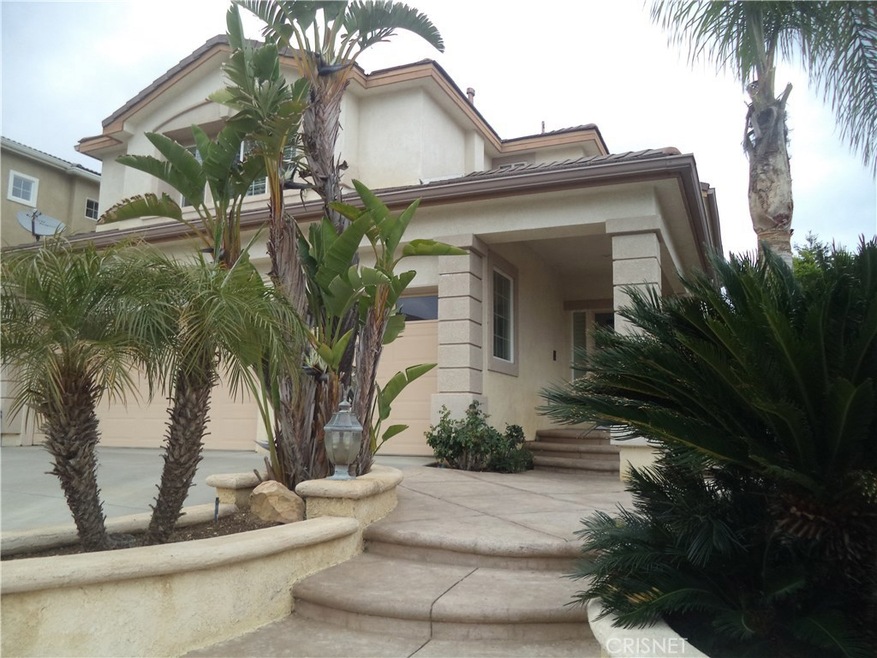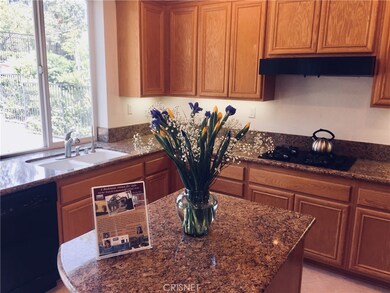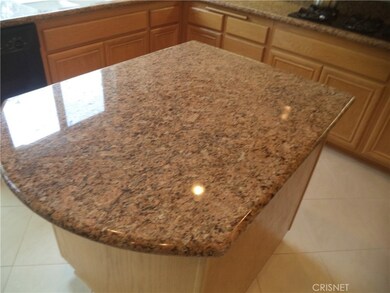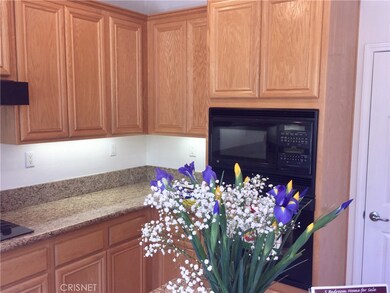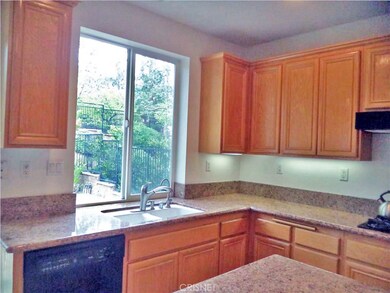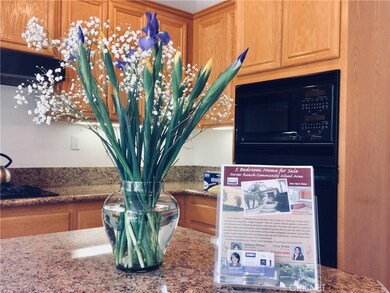
20633 Bergamo Way Porter Ranch, CA 91326
Porter Ranch NeighborhoodEstimated Value: $1,344,000 - $1,442,000
Highlights
- 24-Hour Security
- Heated In Ground Pool
- Open Floorplan
- Porter Ranch Community Rated A-
- Primary Bedroom Suite
- Mountain View
About This Home
As of August 2018Upgraded 5-bedroom Sorrento Home in the hills of Porter Ranch, in a guard-gated community. Five bedrooms and three bathrooms of meticulously maintained by original owners, and recently remodeled with brand-new custom floors all downstairs, brand-new carpeting upstairs, recently painted, plantation shutters, granite counters in kitchen with black kitchen appliances that include a custom Built-in Refrigerator, Microwave, Oven, Dishwasher and range top. Grand entry with spiral staircase and high cathedral ceilings make this a very elegant home with lots of light and very open. There is a bedroom and a full bath downstairs great for in-laws or out-of-town guests, plus four bedrooms upstairs. A master suite with private bath, includes separate shower and tub, and a hallway full bath with double-sinks. There is a fifth very large bedroom that is as big as the master bedroom, plus two additional smaller child's rooms. Enjoy a beautiful pond with water-lilies and koi fish in the peaceful backyard, lushly landscaped. Three-car garage with ample storage for all your toys, plus 3 more in the driveway. Custom hardscape entrance with curved steps leads to the entry of this elegant home. Porter Ranch Community School area.
Last Agent to Sell the Property
Coldwell Banker Quality Properties License #01357957 Listed on: 05/11/2018

Home Details
Home Type
- Single Family
Est. Annual Taxes
- $11,425
Year Built
- Built in 2002
Lot Details
- 6,028 Sq Ft Lot
- Property fronts a private road
- Wrought Iron Fence
- Block Wall Fence
- Fence is in good condition
- Landscaped
- Paved or Partially Paved Lot
- Level Lot
- Front and Back Yard Sprinklers
- Garden
- Back and Front Yard
- Property is zoned LARZ4
HOA Fees
Parking
- 3 Car Direct Access Garage
- Parking Available
- Front Facing Garage
- Two Garage Doors
- Garage Door Opener
- Driveway
Property Views
- Mountain
- Hills
- Neighborhood
Home Design
- Mediterranean Architecture
- Turnkey
- Slab Foundation
- Tile Roof
- Concrete Roof
- Stucco
Interior Spaces
- 2,857 Sq Ft Home
- 2-Story Property
- Open Floorplan
- Wired For Data
- Cathedral Ceiling
- Ceiling Fan
- Double Pane Windows
- Formal Entry
- Family Room with Fireplace
- Family Room Off Kitchen
- L-Shaped Dining Room
- Den
- Bonus Room
- Center Hall
Kitchen
- Breakfast Area or Nook
- Open to Family Room
- Eat-In Kitchen
- Walk-In Pantry
- Electric Oven
- Gas Cooktop
- Microwave
- Dishwasher
- Kitchen Island
- Granite Countertops
- Trash Compactor
- Disposal
Flooring
- Carpet
- Laminate
- Tile
Bedrooms and Bathrooms
- 5 Bedrooms | 1 Main Level Bedroom
- Primary Bedroom Suite
- Double Master Bedroom
- 3 Full Bathrooms
- Tile Bathroom Countertop
- Dual Sinks
- Dual Vanity Sinks in Primary Bathroom
- Low Flow Toliet
- Bathtub with Shower
- Walk-in Shower
- Low Flow Shower
Laundry
- Laundry Room
- 220 Volts In Laundry
- Gas And Electric Dryer Hookup
Home Security
- Carbon Monoxide Detectors
- Fire and Smoke Detector
Pool
- Heated In Ground Pool
- Heated Spa
- In Ground Spa
Outdoor Features
- Open Patio
- Exterior Lighting
- Rain Gutters
- Front Porch
Location
- Property is near a park
- Suburban Location
Utilities
- Forced Air Heating and Cooling System
- Underground Utilities
- Natural Gas Connected
- Sewer Paid
- Cable TV Available
Listing and Financial Details
- Tax Lot 146
- Tax Tract Number 50512
- Assessor Parcel Number 2701052049
Community Details
Overview
- Sorrento @ Porter Ranch Association, Phone Number (661) 964-1533
- Porter Ranch Maintenance Association
Amenities
- Outdoor Cooking Area
- Community Barbecue Grill
- Picnic Area
Recreation
- Community Playground
- Community Pool
- Community Spa
Security
- 24-Hour Security
Ownership History
Purchase Details
Purchase Details
Home Financials for this Owner
Home Financials are based on the most recent Mortgage that was taken out on this home.Purchase Details
Purchase Details
Home Financials for this Owner
Home Financials are based on the most recent Mortgage that was taken out on this home.Similar Homes in the area
Home Values in the Area
Average Home Value in this Area
Purchase History
| Date | Buyer | Sale Price | Title Company |
|---|---|---|---|
| Daglaroglu Norayr Osep | -- | None Available | |
| Daglaroglu Norayr Osep | -- | None Available | |
| Daglaroglu Norayr | $850,000 | Old Republic Title Co | |
| Lin Chun Yen | -- | Chicago | |
| Lin Chun Yen | $530,500 | Chicago Title |
Mortgage History
| Date | Status | Borrower | Loan Amount |
|---|---|---|---|
| Previous Owner | Lin Chun Yen | $380,000 |
Property History
| Date | Event | Price | Change | Sq Ft Price |
|---|---|---|---|---|
| 08/07/2018 08/07/18 | Sold | $850,000 | -8.5% | $298 / Sq Ft |
| 07/21/2018 07/21/18 | Pending | -- | -- | -- |
| 05/11/2018 05/11/18 | For Sale | $929,000 | -- | $325 / Sq Ft |
Tax History Compared to Growth
Tax History
| Year | Tax Paid | Tax Assessment Tax Assessment Total Assessment is a certain percentage of the fair market value that is determined by local assessors to be the total taxable value of land and additions on the property. | Land | Improvement |
|---|---|---|---|---|
| 2024 | $11,425 | $929,595 | $582,036 | $347,559 |
| 2023 | $11,204 | $911,369 | $570,624 | $340,745 |
| 2022 | $10,682 | $893,500 | $559,436 | $334,064 |
| 2021 | $10,540 | $875,981 | $548,467 | $327,514 |
| 2019 | $10,223 | $850,000 | $532,200 | $317,800 |
| 2018 | $8,238 | $675,001 | $352,457 | $322,544 |
| 2016 | $7,851 | $648,792 | $338,772 | $310,020 |
| 2015 | $7,736 | $639,048 | $333,684 | $305,364 |
| 2014 | $7,764 | $626,531 | $327,148 | $299,383 |
Agents Affiliated with this Home
-
Monica Florian

Seller's Agent in 2018
Monica Florian
Coldwell Banker Quality Properties
(818) 725-2500
4 in this area
8 Total Sales
-
Trina Brown
T
Seller Co-Listing Agent in 2018
Trina Brown
Coldwell Banker Quality Properties
14 Total Sales
-
Noray Setian
N
Buyer's Agent in 2018
Noray Setian
Pacific International Real Estate Group
(213) 952-6655
1 Total Sale
Map
Source: California Regional Multiple Listing Service (CRMLS)
MLS Number: SR18111842
APN: 2701-052-049
- 20704 Campania Ln
- 20412 Paseo Cresta
- 11227 Paseo Sonesta
- 20801 Sardinia Way
- 11220 Paseo Sonesta
- 20335 Edgewood Ct
- 11314 Paseo El Sol
- 20591 Celtic St
- 20285 Avenida Paloma
- 11030 Cozycroft Ave
- 20340 W Aberdeen Ln
- 20700 Nashville St
- 11075 Oso Ave
- 30 Coya Trail
- 20752 Veneto Way
- 20580 Northridge Rd
- 11765 Ricasoli Way
- 21207 Wildflower Way
- 21219 Wildflower Way
- 21235 Wildflower Way
- 20633 Bergamo Way
- 20637 Bergamo Way
- 20629 Bergamo Way
- 20641 Bergamo Way
- 20625 Bergamo Way
- 20621 Bergamo Way
- 20632 Bergamo Way
- 20628 Bergamo Way
- 20636 Bergamo Way
- 20617 Bergamo Way
- 20624 Bergamo Way
- 20640 Bergamo Way
- 20620 Bergamo Way
- 20624 Como Ln
- 20628 Como Ln
- 20613 Bergamo Way
- 20644 Bergamo Way
- 20620 Como Ln
- 20632 Como Ln
- 20616 Bergamo Way
