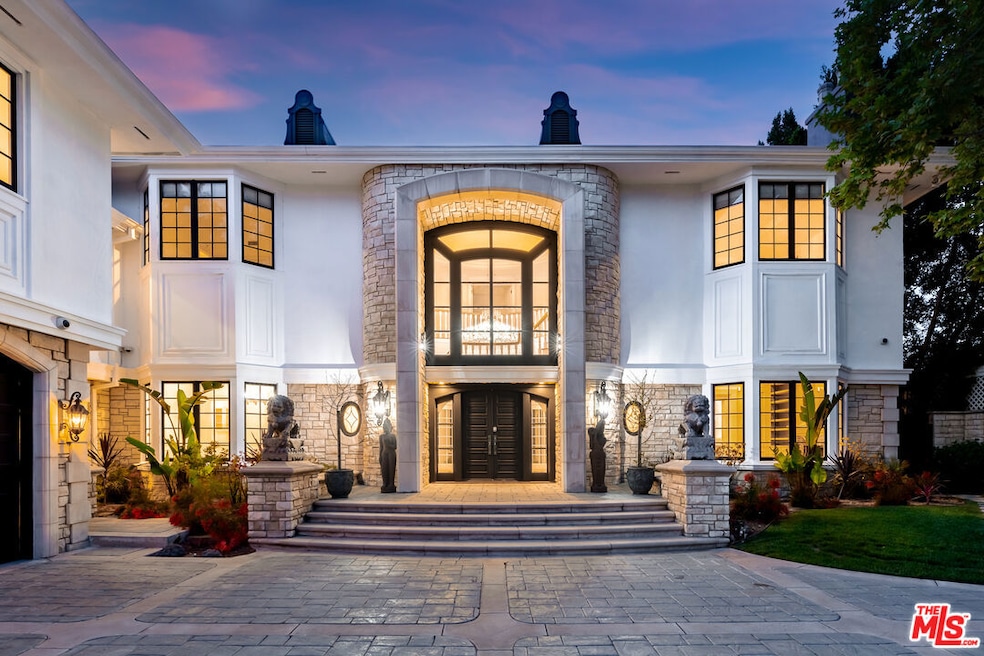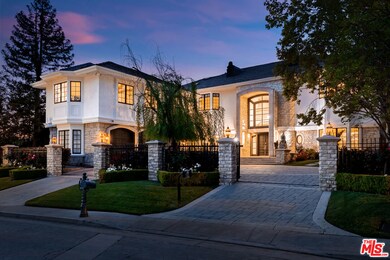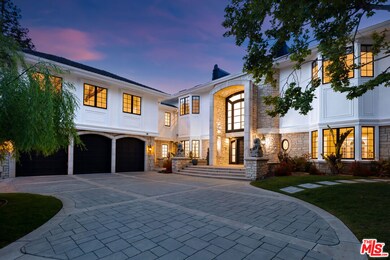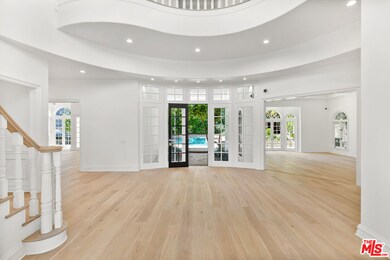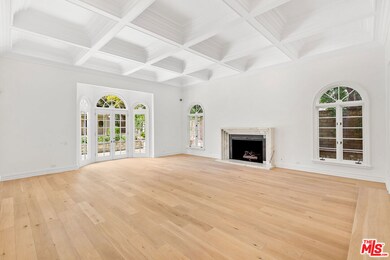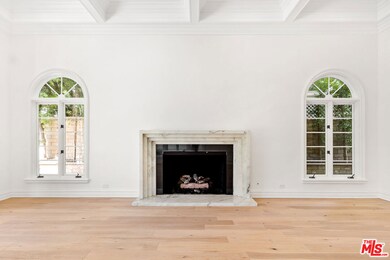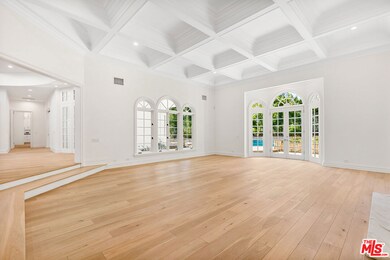
20637 Kingsboro Way Woodland Hills, CA 91364
Woodland Hills NeighborhoodHighlights
- 24-Hour Security
- Primary Bedroom Suite
- Maid or Guest Quarters
- In Ground Pool
- Dual Staircase
- 4-minute walk to Serrania Park
About This Home
As of October 2023Back on the market buyer couldn't perform. Welcome to this beautiful residence, ideally situated on a cul-de-sac in the coveted, 24-hour guard-gated community of Westchester County. The home features an additional layer of security with a gated circular driveway lined with beautiful hedges and magnificent flowers. With nearly 9,000 square feet of living space, you are immediately captivated by the grand presence of the home. The functional design and meticulous detail come together to perfectly encapsulate the essence of elegance and comfort. The recent remodel has created a clean and modern feel while still retaining the charm, look, and feel of the original build. Upon entering, you are instantly met with a grand foyer. The dramatic spiral staircase wraps around the foyer with a perfectly centered chandelier that will leave you speechless. As you tour the home, you begin to take note of all the exquisite finishes and details along the way. The large windows and French doors throughout the property bring in an abundance of natural light that fills the interior during the day. From the coffered ceilings in the living room and office, to the exposed wood beams and the European oak floors, it all comes together to create a timeless sense of class and elegance. The kitchen features Wolf appliances, a large island that opens up to an oversized family room, and a lovely breakfast area. As you ascend to the second level, the primary suite will leave you in awe, as the sheer volume of this magnificent bedroom is breathtaking. The balcony off the primary suite offers the perfect vantage point for your beautiful backyard, which includes a sprawling pool and spa, barbecue area, and gazebo. The primary bathroom is split into his and her areas, conjoined by the stunning double-entry shower. Separate walk-in closets, vanities, and water closets are found on each side. The freestanding tub on her side was meticulously positioned to capture ultimate serenity. And for him, a personal dry sauna, perfect for recovery and relaxation. There are four additional en suite bedrooms upstairs, each possessing their own unique charm. Last but certainly not least, this home features a massive upstairs bonus room with bathroom, ideal for a home theater, game room, music or dance studio. The potential uses for this space are endless. Come and experience all the amazing elements this home has to offer.
Last Agent to Sell the Property
The Beverly Hills Estates License #01794155 Listed on: 05/10/2023

Home Details
Home Type
- Single Family
Est. Annual Taxes
- $52,626
Year Built
- Built in 1988 | Remodeled
Lot Details
- 0.4 Acre Lot
- Lot Dimensions are 87x174
- Cul-De-Sac
- Gated Home
- Electric Fence
- Back and Front Yard
- Property is zoned LARA
HOA Fees
- $610 Monthly HOA Fees
Home Design
- Contemporary Architecture
- Turnkey
Interior Spaces
- 8,909 Sq Ft Home
- 2-Story Property
- Wet Bar
- Dual Staircase
- Built-In Features
- Bar
- Paneling
- Beamed Ceilings
- Coffered Ceiling
- Two Story Ceilings
- Recessed Lighting
- Gas Fireplace
- Bay Window
- Double Door Entry
- French Doors
- Family Room
- Living Room with Fireplace
- 4 Fireplaces
- Formal Dining Room
- Home Office
- Bonus Room with Fireplace
- Utility Room
- Laundry Room
- Wood Flooring
Kitchen
- Breakfast Area or Nook
- Open to Family Room
- Double Oven
- Freezer
- Dishwasher
- Kitchen Island
Bedrooms and Bathrooms
- 6 Bedrooms
- Fireplace in Primary Bedroom
- Primary Bedroom Suite
- Walk-In Closet
- Dressing Area
- Powder Room
- Maid or Guest Quarters
- Bathtub
- Steam Shower
Home Security
- Alarm System
- Carbon Monoxide Detectors
- Fire and Smoke Detector
- Fire Sprinkler System
Parking
- 4 Car Attached Garage
- Circular Driveway
Pool
- In Ground Pool
- In Ground Spa
Outdoor Features
- Balcony
- Gazebo
- Outdoor Grill
Utilities
- Central Heating and Cooling System
- Sewer in Street
Community Details
- 24-Hour Security
Listing and Financial Details
- Assessor Parcel Number 2174-004-012
Ownership History
Purchase Details
Home Financials for this Owner
Home Financials are based on the most recent Mortgage that was taken out on this home.Purchase Details
Home Financials for this Owner
Home Financials are based on the most recent Mortgage that was taken out on this home.Purchase Details
Home Financials for this Owner
Home Financials are based on the most recent Mortgage that was taken out on this home.Purchase Details
Home Financials for this Owner
Home Financials are based on the most recent Mortgage that was taken out on this home.Similar Homes in the area
Home Values in the Area
Average Home Value in this Area
Purchase History
| Date | Type | Sale Price | Title Company |
|---|---|---|---|
| Grant Deed | -- | Accommodation/Courtesy Recordi | |
| Grant Deed | $4,300,000 | Lawyers Title | |
| Grant Deed | $3,500,000 | Progressive Title Company | |
| Grant Deed | $2,800,000 | Stewart Title |
Mortgage History
| Date | Status | Loan Amount | Loan Type |
|---|---|---|---|
| Open | $595,000 | New Conventional | |
| Open | $3,000,000 | New Conventional | |
| Previous Owner | $3,000,000 | New Conventional | |
| Previous Owner | $2,800,000 | New Conventional | |
| Previous Owner | $250,000 | Credit Line Revolving | |
| Previous Owner | $446,000 | Unknown |
Property History
| Date | Event | Price | Change | Sq Ft Price |
|---|---|---|---|---|
| 10/16/2023 10/16/23 | Sold | $4,300,000 | -3.3% | $483 / Sq Ft |
| 09/13/2023 09/13/23 | Pending | -- | -- | -- |
| 06/27/2023 06/27/23 | For Sale | $4,445,000 | 0.0% | $499 / Sq Ft |
| 06/23/2023 06/23/23 | Pending | -- | -- | -- |
| 05/10/2023 05/10/23 | For Sale | $4,445,000 | +27.0% | $499 / Sq Ft |
| 12/24/2019 12/24/19 | Sold | $3,500,000 | -5.4% | $393 / Sq Ft |
| 11/16/2019 11/16/19 | Pending | -- | -- | -- |
| 11/16/2019 11/16/19 | For Sale | $3,699,000 | +32.1% | $415 / Sq Ft |
| 08/25/2017 08/25/17 | Sold | $2,800,000 | 0.0% | $314 / Sq Ft |
| 07/06/2017 07/06/17 | Pending | -- | -- | -- |
| 06/22/2017 06/22/17 | For Sale | $2,799,000 | -- | $314 / Sq Ft |
Tax History Compared to Growth
Tax History
| Year | Tax Paid | Tax Assessment Tax Assessment Total Assessment is a certain percentage of the fair market value that is determined by local assessors to be the total taxable value of land and additions on the property. | Land | Improvement |
|---|---|---|---|---|
| 2024 | $52,626 | $4,300,000 | $2,536,000 | $1,764,000 |
| 2023 | $45,166 | $3,679,122 | $1,839,561 | $1,839,561 |
| 2022 | $43,084 | $3,606,984 | $1,803,492 | $1,803,492 |
| 2021 | $42,535 | $3,536,260 | $1,768,130 | $1,768,130 |
| 2019 | $34,503 | $2,856,000 | $941,154 | $1,914,846 |
| 2018 | $34,235 | $2,800,000 | $922,700 | $1,877,300 |
| 2016 | $34,111 | $2,819,213 | $1,127,682 | $1,691,531 |
| 2015 | $33,660 | $2,776,867 | $1,110,744 | $1,666,123 |
| 2014 | $33,702 | $2,722,473 | $1,088,987 | $1,633,486 |
Agents Affiliated with this Home
-
Angel Salvador

Seller's Agent in 2023
Angel Salvador
The Beverly Hills Estates
(818) 744-1469
9 in this area
49 Total Sales
-
Marc Tahler

Seller's Agent in 2019
Marc Tahler
Rodeo Realty
(818) 970-3000
19 in this area
200 Total Sales
-
Ken Zietz

Seller Co-Listing Agent in 2019
Ken Zietz
Rodeo Realty
(310) 927-4461
20 in this area
191 Total Sales
-
David Emanuel

Seller's Agent in 2017
David Emanuel
Christie's Int. R.E SoCal
(818) 621-9141
10 in this area
42 Total Sales
-
S
Seller Co-Listing Agent in 2017
Soraya Hostetter
No Firm Affiliation
-
Desiree Zuckerman

Buyer's Agent in 2017
Desiree Zuckerman
Rodeo Realty
(818) 262-5648
118 in this area
169 Total Sales
Map
Source: The MLS
MLS Number: 23-268535
APN: 2174-004-012
- 4608 Westchester Dr
- 4537 Ellenboro Way
- 4844 Escobedo Dr
- 4747 Abargo St
- 4713 Bedel St
- 20701 Dumont St
- 4698 Morro Dr
- 4707 Bedel St
- 4671 Bedel St
- 4742 Bedel St
- 5005 Catalon Ave
- 4624 Abargo St
- 4618 Abargo St
- 5019 Serrania Ave
- 5013 Catalon Ave
- 20351 Alerion Place
- 5005 Delita Place
- 5143 Escobedo Dr
- 20608 Chatsboro Dr
- 4430 Natoma Ave
