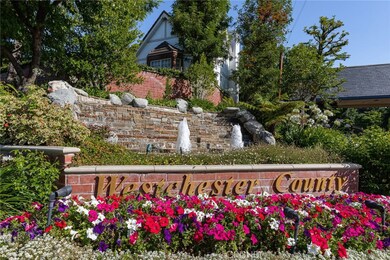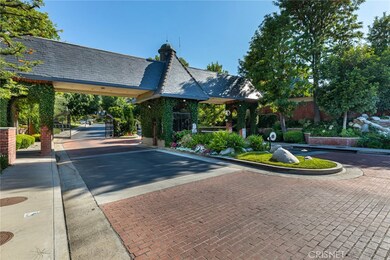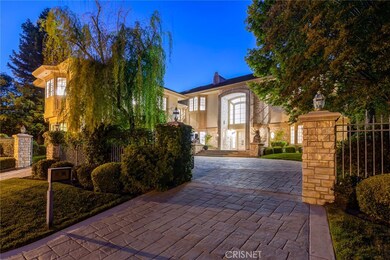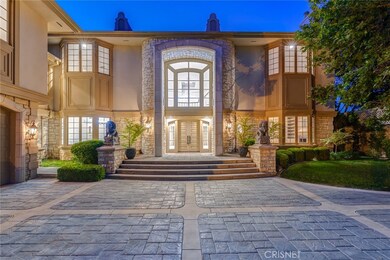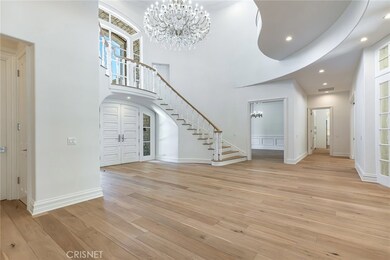
20637 Kingsboro Way Woodland Hills, CA 91364
Woodland Hills NeighborhoodHighlights
- Gated with Attendant
- Primary Bedroom Suite
- Maid or Guest Quarters
- Private Pool
- View of Trees or Woods
- 4-minute walk to Serrania Park
About This Home
As of October 2023Nearly 9,000 sq. ft. ideally situated on a quiet cul-de-sac in guard-gated Westchester County. Enter a world of secure luxury where day or night, an officer stands guard to ensure your peace of mind. The final touches on this impressive revitalization are now complete & we are honored to unveil for all to devour. Sensational curb appeal with circular drive entices you into an entry with soaring ceilings & exquisite chandelier. The sheer volume of this magnificent floorplan will leave you breathless. European oak flooring awaits your fine furnishings. An array of dynamic windows draws warm natural lighting as it grasps the serenity of the lush green surroundings. Dramatic coffered ceilings enhance the spacious Living room & adjacent library. Stunning kitchen opens to a large Family room. Relish special occasions within the massive formal dining room. Downstairs Bed/bath are ideal. Ascend the grand stairwell into a Master-retreat that truly is a world all its own. Gorgeous wood ceilings, fireplace & balcony create a haven within. Luxurious bath affords his & her segregation united by a spectacular dual-entry shower. A relaxing tub is perfectly positioned to capture tranquil sights while soothing your soul. Large walk-ins & sauna further enrich. All additional bedrooms are ensuite. Amazing upper-level Family room will become a cherished destination for all. Outside, discover a beautiful pool, spa, gazebo & BBQ center set amongst this mesmerizing environment. Great Schools!
Home Details
Home Type
- Single Family
Est. Annual Taxes
- $52,626
Year Built
- Built in 1988
Lot Details
- 0.4 Acre Lot
- Cul-De-Sac
- Property is zoned LARA
HOA Fees
- $555 Monthly HOA Fees
Parking
- 3 Car Attached Garage
Home Design
- Copper Plumbing
Interior Spaces
- 8,909 Sq Ft Home
- 2-Story Property
- Built-In Features
- Bar
- Beamed Ceilings
- Coffered Ceiling
- Cathedral Ceiling
- Formal Entry
- Great Room
- Family Room Off Kitchen
- Living Room with Fireplace
- Dining Room
- Library with Fireplace
- Bonus Room
- Game Room
- Wood Flooring
- Views of Woods
- Laundry Room
Kitchen
- Open to Family Room
- Eat-In Kitchen
- Double Oven
- Gas Oven
- Built-In Range
- Freezer
- Dishwasher
- Kitchen Island
- Disposal
Bedrooms and Bathrooms
- 6 Bedrooms | 1 Main Level Bedroom
- Fireplace in Primary Bedroom
- Fireplace in Primary Bedroom Retreat
- Primary Bedroom Suite
- Walk-In Closet
- Remodeled Bathroom
- Maid or Guest Quarters
- Soaking Tub
- Walk-in Shower
Pool
- Private Pool
- Spa
Outdoor Features
- Balcony
- Exterior Lighting
Utilities
- Central Heating and Cooling System
Listing and Financial Details
- Tax Lot 106
- Tax Tract Number 33392
- Assessor Parcel Number 2174004012
Community Details
Overview
- Westchester County Estates Association, Phone Number (818) 587-9500
- Westcom Evan HOA
Security
- Gated with Attendant
- Controlled Access
Ownership History
Purchase Details
Home Financials for this Owner
Home Financials are based on the most recent Mortgage that was taken out on this home.Purchase Details
Home Financials for this Owner
Home Financials are based on the most recent Mortgage that was taken out on this home.Purchase Details
Home Financials for this Owner
Home Financials are based on the most recent Mortgage that was taken out on this home.Purchase Details
Home Financials for this Owner
Home Financials are based on the most recent Mortgage that was taken out on this home.Similar Homes in Woodland Hills, CA
Home Values in the Area
Average Home Value in this Area
Purchase History
| Date | Type | Sale Price | Title Company |
|---|---|---|---|
| Grant Deed | -- | Accommodation/Courtesy Recordi | |
| Grant Deed | $4,300,000 | Lawyers Title | |
| Grant Deed | $3,500,000 | Progressive Title Company | |
| Grant Deed | $2,800,000 | Stewart Title |
Mortgage History
| Date | Status | Loan Amount | Loan Type |
|---|---|---|---|
| Open | $595,000 | New Conventional | |
| Open | $3,000,000 | New Conventional | |
| Previous Owner | $3,000,000 | New Conventional | |
| Previous Owner | $2,800,000 | New Conventional | |
| Previous Owner | $250,000 | Credit Line Revolving | |
| Previous Owner | $446,000 | Unknown |
Property History
| Date | Event | Price | Change | Sq Ft Price |
|---|---|---|---|---|
| 10/16/2023 10/16/23 | Sold | $4,300,000 | -3.3% | $483 / Sq Ft |
| 09/13/2023 09/13/23 | Pending | -- | -- | -- |
| 06/27/2023 06/27/23 | For Sale | $4,445,000 | 0.0% | $499 / Sq Ft |
| 06/23/2023 06/23/23 | Pending | -- | -- | -- |
| 05/10/2023 05/10/23 | For Sale | $4,445,000 | +27.0% | $499 / Sq Ft |
| 12/24/2019 12/24/19 | Sold | $3,500,000 | -5.4% | $393 / Sq Ft |
| 11/16/2019 11/16/19 | Pending | -- | -- | -- |
| 11/16/2019 11/16/19 | For Sale | $3,699,000 | +32.1% | $415 / Sq Ft |
| 08/25/2017 08/25/17 | Sold | $2,800,000 | 0.0% | $314 / Sq Ft |
| 07/06/2017 07/06/17 | Pending | -- | -- | -- |
| 06/22/2017 06/22/17 | For Sale | $2,799,000 | -- | $314 / Sq Ft |
Tax History Compared to Growth
Tax History
| Year | Tax Paid | Tax Assessment Tax Assessment Total Assessment is a certain percentage of the fair market value that is determined by local assessors to be the total taxable value of land and additions on the property. | Land | Improvement |
|---|---|---|---|---|
| 2024 | $52,626 | $4,300,000 | $2,536,000 | $1,764,000 |
| 2023 | $45,166 | $3,679,122 | $1,839,561 | $1,839,561 |
| 2022 | $43,084 | $3,606,984 | $1,803,492 | $1,803,492 |
| 2021 | $42,535 | $3,536,260 | $1,768,130 | $1,768,130 |
| 2019 | $34,503 | $2,856,000 | $941,154 | $1,914,846 |
| 2018 | $34,235 | $2,800,000 | $922,700 | $1,877,300 |
| 2016 | $34,111 | $2,819,213 | $1,127,682 | $1,691,531 |
| 2015 | $33,660 | $2,776,867 | $1,110,744 | $1,666,123 |
| 2014 | $33,702 | $2,722,473 | $1,088,987 | $1,633,486 |
Agents Affiliated with this Home
-
Angel Salvador

Seller's Agent in 2023
Angel Salvador
The Beverly Hills Estates
(818) 744-1469
9 in this area
49 Total Sales
-
Marc Tahler

Seller's Agent in 2019
Marc Tahler
Rodeo Realty
(818) 970-3000
19 in this area
200 Total Sales
-
Ken Zietz

Seller Co-Listing Agent in 2019
Ken Zietz
Rodeo Realty
(310) 927-4461
20 in this area
191 Total Sales
-
David Emanuel

Seller's Agent in 2017
David Emanuel
Christie's Int. R.E SoCal
(818) 621-9141
10 in this area
42 Total Sales
-
S
Seller Co-Listing Agent in 2017
Soraya Hostetter
No Firm Affiliation
-
Desiree Zuckerman

Buyer's Agent in 2017
Desiree Zuckerman
Rodeo Realty
(818) 262-5648
118 in this area
169 Total Sales
Map
Source: California Regional Multiple Listing Service (CRMLS)
MLS Number: SR19266291
APN: 2174-004-012
- 4608 Westchester Dr
- 4537 Ellenboro Way
- 4844 Escobedo Dr
- 4747 Abargo St
- 4713 Bedel St
- 20701 Dumont St
- 4698 Morro Dr
- 4707 Bedel St
- 4671 Bedel St
- 4742 Bedel St
- 5005 Catalon Ave
- 4624 Abargo St
- 4618 Abargo St
- 5019 Serrania Ave
- 5013 Catalon Ave
- 20351 Alerion Place
- 5005 Delita Place
- 5143 Escobedo Dr
- 20608 Chatsboro Dr
- 4430 Natoma Ave

