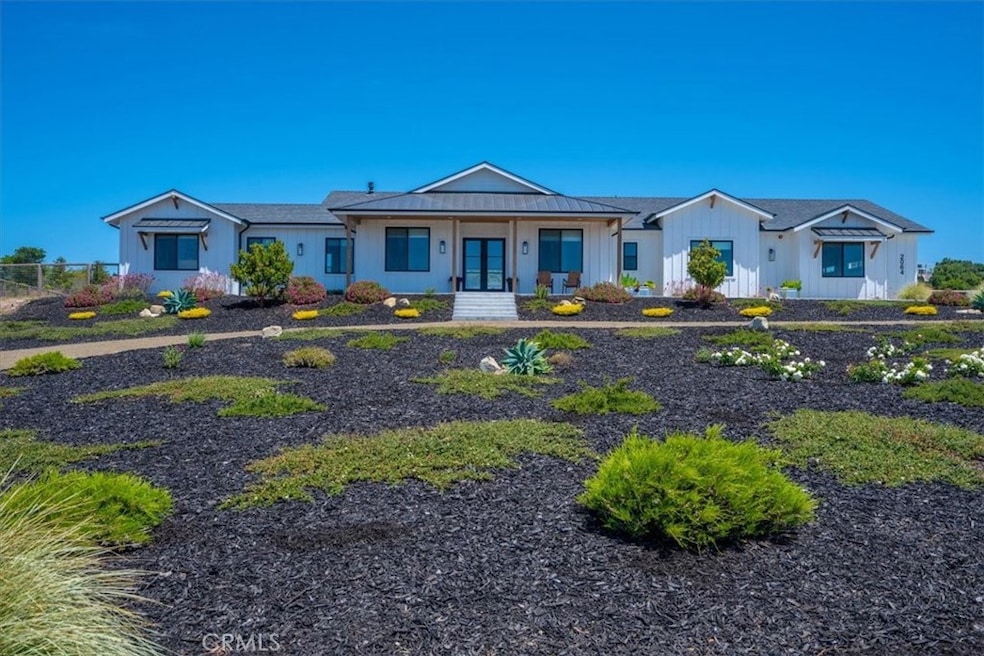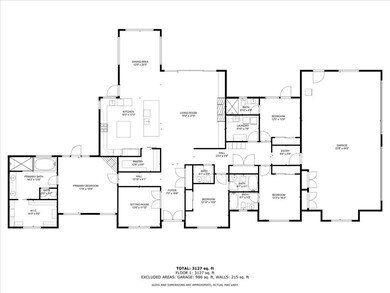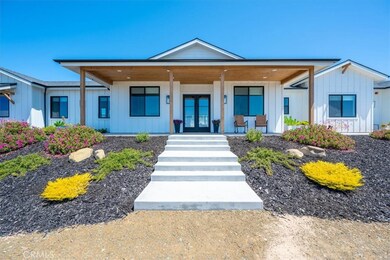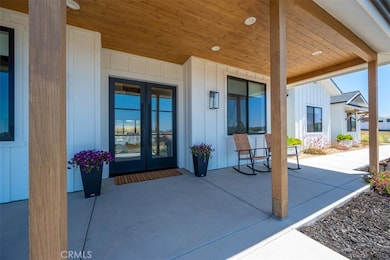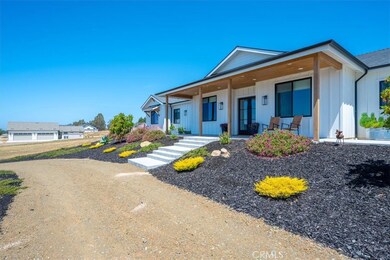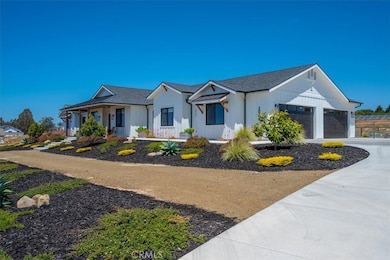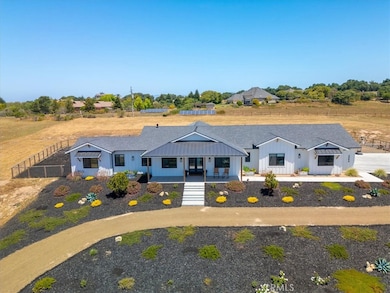
2064 Westhampton Dr Arroyo Grande, CA 93420
Highlights
- Ocean View
- Open Floorplan
- Cathedral Ceiling
- Solar Power System
- Fireplace in Primary Bedroom
- Attic
About This Home
As of July 2025Welcome to this stunning, newly built modern farmhouse, perfectly situated on a quiet, up-and-coming street surrounded by new construction on the Arroyo Grande Mesa. Thoughtfully designed and masterfully crafted by Robbie Melero of Hunstad Homes, this home blends luxury, functionality, and the charm of country living—delivering the quintessential Central Coast lifestyle.
Step inside to soaring 10-foot vaulted ceilings and an open-concept floor plan centered around a chef’s dream kitchen. Custom white oak cabinetry, dual islands, a 48” cooktop with double ovens, oversized refrigerator and freezer, mixer lift, dual sinks, RO water system, expansive pantry, and abundant storage make this kitchen ideal for entertaining and everyday living.
The kitchen flows seamlessly into the spacious great room, where 16-foot-wide Pella® sliding glass doors open to a large covered patio—perfect for indoor-outdoor living. The beautifully landscaped, fenced backyard is designed for entertaining, featuring a built-in BBQ area with gas grill, oak pit BBQ, and beverage fridge. Enjoy six raised garden beds, an outdoor shower, RV parking, and room to expand on the 2.31+- acre lot with space for an ADU, barn, or shop. Fresh citrus from your own lemon, lime, and orange trees adds a sweet finishing touch.
The expansive primary suite is a true retreat, featuring a cozy fireplace, soaking tub, spa-like finishes, a large walk-in closet, and dedicated makeup vanity. Three additional bedrooms each include their own ensuite bath—ideal for guests or multi-generational living. A flexible bonus room off the entry offers space for a home office, playroom, formal dining room, or fifth bedroom.
Designed with everyday convenience in mind, the home also includes a well-equipped mudroom off the 4-car garage, a spacious laundry room with two sets of stacked washers and dryers, and 180 sq ft of attic storage with pull-down ladder access. Additional upgrades include fully owned solar, multi-zone heating and cooling, built-in garage cabinetry, and an additional outdoor shower.
This one-of-a-kind property offers elevated design and modern comfort in a peaceful, fast-growing neighborhood—just minutes from beaches, wineries, and everything the Central Coast has to offer.
Last Agent to Sell the Property
Hunstad Realty Brokerage Email: CayseHunstad@gmail.com License #01949969 Listed on: 05/22/2025
Last Buyer's Agent
Better Homes and Gardens Real Estate Haven Properties License #01889587

Home Details
Home Type
- Single Family
Est. Annual Taxes
- $4,882
Year Built
- Built in 2023
Lot Details
- 2.32 Acre Lot
- Rural Setting
- Density is 2-5 Units/Acre
- Property is zoned RR
Parking
- 4 Car Attached Garage
Property Views
- Ocean
- Peek-A-Boo
Interior Spaces
- 3,212 Sq Ft Home
- 1-Story Property
- Open Floorplan
- Cathedral Ceiling
- Ceiling Fan
- Recessed Lighting
- Living Room with Fireplace
- Home Office
- Bonus Room
- Utility Room
- Pull Down Stairs to Attic
Kitchen
- Walk-In Pantry
- Double Self-Cleaning Oven
- Six Burner Stove
- Range Hood
- Microwave
- Freezer
- Ice Maker
- Water Line To Refrigerator
- Dishwasher
- Granite Countertops
- Quartz Countertops
Bedrooms and Bathrooms
- 4 Bedrooms | 1 Main Level Bedroom
- Fireplace in Primary Bedroom
- Walk-In Closet
- Granite Bathroom Countertops
- Quartz Bathroom Countertops
- Makeup or Vanity Space
- Dual Vanity Sinks in Primary Bathroom
- Private Water Closet
- Low Flow Toliet
- Soaking Tub
- Bathtub with Shower
- Multiple Shower Heads
- Walk-in Shower
- Low Flow Shower
- Exhaust Fan In Bathroom
Laundry
- Laundry Room
- Stacked Washer and Dryer
Utilities
- Forced Air Zoned Heating and Cooling System
- Well
- Tankless Water Heater
- Water Purifier
- Conventional Septic
Additional Features
- Solar Power System
- Outdoor Grill
Community Details
- No Home Owners Association
Listing and Financial Details
- Tax Lot 2
- Tax Tract Number 1939
- Assessor Parcel Number 075353012
- Seller Considering Concessions
Ownership History
Purchase Details
Purchase Details
Purchase Details
Similar Homes in Arroyo Grande, CA
Home Values in the Area
Average Home Value in this Area
Purchase History
| Date | Type | Sale Price | Title Company |
|---|---|---|---|
| Grant Deed | $385,000 | First American Title | |
| Quit Claim Deed | -- | First American Title Company | |
| Interfamily Deed Transfer | -- | None Available |
Mortgage History
| Date | Status | Loan Amount | Loan Type |
|---|---|---|---|
| Open | $350,000 | Credit Line Revolving | |
| Closed | $300,000 | New Conventional |
Property History
| Date | Event | Price | Change | Sq Ft Price |
|---|---|---|---|---|
| 07/18/2025 07/18/25 | Sold | $1,950,000 | -9.3% | $607 / Sq Ft |
| 06/29/2025 06/29/25 | Pending | -- | -- | -- |
| 06/11/2025 06/11/25 | Price Changed | $2,150,000 | -6.3% | $669 / Sq Ft |
| 05/22/2025 05/22/25 | For Sale | $2,295,000 | -- | $715 / Sq Ft |
Tax History Compared to Growth
Tax History
| Year | Tax Paid | Tax Assessment Tax Assessment Total Assessment is a certain percentage of the fair market value that is determined by local assessors to be the total taxable value of land and additions on the property. | Land | Improvement |
|---|---|---|---|---|
| 2024 | $4,882 | $1,300,554 | $450,554 | $850,000 |
| 2023 | $4,882 | $461,500 | $392,700 | $68,800 |
| 2022 | $1,159 | $109,019 | $109,019 | $0 |
| 2021 | $1,156 | $106,882 | $106,882 | $0 |
| 2020 | $1,143 | $105,787 | $105,787 | $0 |
| 2019 | $1,136 | $103,713 | $103,713 | $0 |
| 2018 | $1,075 | $101,680 | $101,680 | $0 |
| 2017 | $1,102 | $99,687 | $99,687 | $0 |
| 2016 | $1,350 | $97,733 | $97,733 | $0 |
| 2015 | $1,333 | $96,265 | $96,265 | $0 |
| 2014 | $1,294 | $94,380 | $94,380 | $0 |
Agents Affiliated with this Home
-
Cayse Hunstad Melero
C
Seller's Agent in 2025
Cayse Hunstad Melero
Hunstad Realty
(805) 481-4297
26 Total Sales
-
Michael Portman

Buyer's Agent in 2025
Michael Portman
Better Homes and Gardens Real Estate Haven Properties
(805) 331-2181
80 Total Sales
Map
Source: California Regional Multiple Listing Service (CRMLS)
MLS Number: PI25113745
APN: 075-353-012
- 1790 Calle Laguna
- 422 Zenon Way
- 2268 Brant St
- 822 Noddy Ct
- 2315 Sanderling Ct
- 839 Chukar St
- 462 Camino Perillo
- 325 Red Oak Way
- 2535 Appaloosa Way
- 534 Misty View Way
- 808 Albert Way
- 665 Silver Charm Dr
- 1685 Quiet Oaks Dr
- 765 Mesa View Dr
- 765 Mesa View Dr Unit 265
- 765 Mesa View Dr Unit 293
- 765 Mesa View Dr Unit 199
- 765 Mesa View Dr Unit 276
- 765 Mesa View Dr Unit 244
- 765 Mesa View Dr Unit 173
