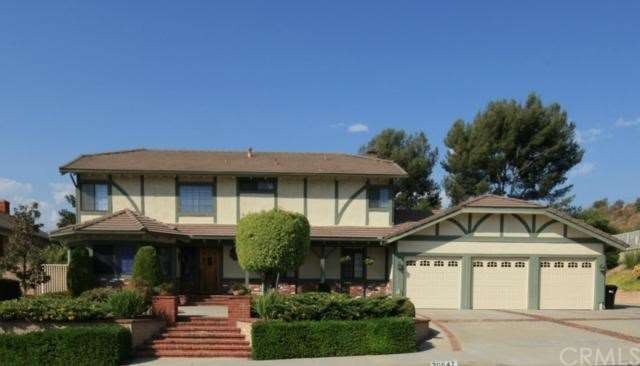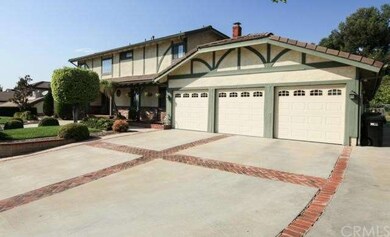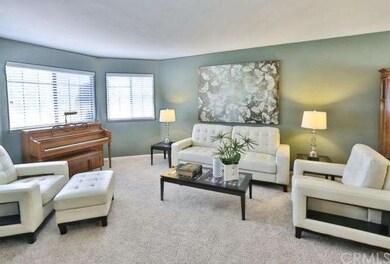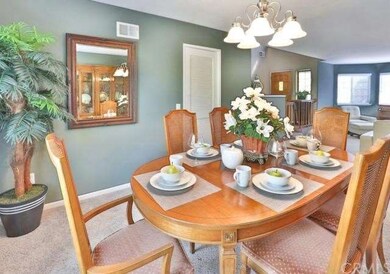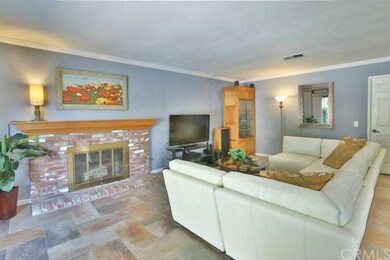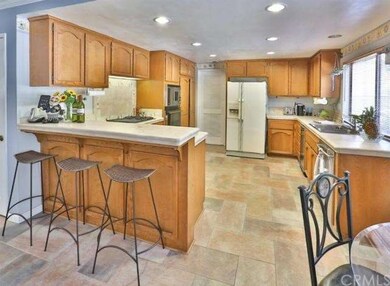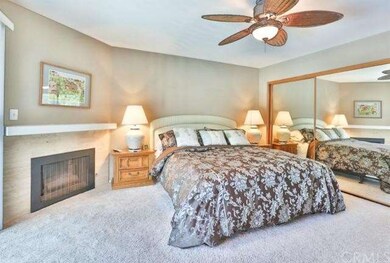
20647 Larkstone Dr Walnut, CA 91789
Highlights
- Private Pool
- Peek-A-Boo Views
- Great Room
- Walnut Elementary School Rated A
- Bonus Room
- 1-minute walk to Larkstone Park
About This Home
As of March 2016A gorgeous and heartwarming home located at a prime location! This home is truly a gem that offers 5 bedrooms, 3.5 baths, and a fully functioning attached 928 square feet guest house. There is also a luxurious master suite with two large mirrored closets. The seller has put in hard work to maintain its high quality cabinets, flooring, carpet, and backyard making this home a turn-key steal! Not to mention that this home offers a open floor plan throughout the kitchen and family room, allowing it to be the perfect entertainment and family area. Both indoor and outdoor of this home offers an amazingly flat and usable floor plan that you cannot miss! It includes a huge grassy backyard perfect for entertainment and has absolute privacy! The pool and spa are newly renovated and beautifully maintained. Not to mention the 3 car garage and a huge 16'X60' RV parking! This property is nestled in the Walnut Valley School District, a couple of steps away from South Point Middle School, and extremely close to shopping centers, the 60 & 57 freeways, and Diamond Bar High School. You must see this property to appreciate it! This home is an absolute move-in ready home. Schedule your appointment to see this extraordinary home today!!
Last Agent to Sell the Property
Partner Real Estate License #01817291 Listed on: 09/12/2013

Home Details
Home Type
- Single Family
Est. Annual Taxes
- $16,584
Year Built
- Built in 1984
Parking
- 3 Car Garage
Interior Spaces
- 3,550 Sq Ft Home
- Formal Entry
- Great Room
- Family Room
- Living Room with Fireplace
- Den
- Bonus Room
- Peek-A-Boo Views
Bedrooms and Bathrooms
- 5 Bedrooms
Utilities
- Central Air
- Septic Type Unknown
Additional Features
- Private Pool
- 0.34 Acre Lot
Community Details
- No Home Owners Association
Listing and Financial Details
- Tax Lot 20
- Tax Tract Number 3089
- Assessor Parcel Number 8763025014
Ownership History
Purchase Details
Home Financials for this Owner
Home Financials are based on the most recent Mortgage that was taken out on this home.Purchase Details
Home Financials for this Owner
Home Financials are based on the most recent Mortgage that was taken out on this home.Purchase Details
Home Financials for this Owner
Home Financials are based on the most recent Mortgage that was taken out on this home.Purchase Details
Similar Homes in Walnut, CA
Home Values in the Area
Average Home Value in this Area
Purchase History
| Date | Type | Sale Price | Title Company |
|---|---|---|---|
| Grant Deed | $1,170,000 | Fidelity Natl Title Orange C | |
| Interfamily Deed Transfer | -- | Accommodation | |
| Grant Deed | $1,040,000 | Lawyers Title | |
| Interfamily Deed Transfer | -- | -- | |
| Interfamily Deed Transfer | -- | -- |
Mortgage History
| Date | Status | Loan Amount | Loan Type |
|---|---|---|---|
| Previous Owner | $520,000 | Credit Line Revolving | |
| Previous Owner | $350,000 | Credit Line Revolving | |
| Previous Owner | $50,000 | Credit Line Revolving | |
| Previous Owner | $300,000 | Unknown |
Property History
| Date | Event | Price | Change | Sq Ft Price |
|---|---|---|---|---|
| 03/14/2016 03/14/16 | Sold | $1,170,000 | -1.0% | $330 / Sq Ft |
| 02/11/2016 02/11/16 | Pending | -- | -- | -- |
| 01/05/2016 01/05/16 | Price Changed | $1,182,000 | -0.7% | $333 / Sq Ft |
| 11/30/2015 11/30/15 | For Sale | $1,190,000 | +1.7% | $335 / Sq Ft |
| 11/29/2015 11/29/15 | Off Market | $1,170,000 | -- | -- |
| 11/27/2015 11/27/15 | For Sale | $1,190,000 | +14.4% | $335 / Sq Ft |
| 11/27/2013 11/27/13 | Sold | $1,040,000 | -1.0% | $293 / Sq Ft |
| 09/30/2013 09/30/13 | Pending | -- | -- | -- |
| 09/12/2013 09/12/13 | For Sale | $1,050,000 | -- | $296 / Sq Ft |
Tax History Compared to Growth
Tax History
| Year | Tax Paid | Tax Assessment Tax Assessment Total Assessment is a certain percentage of the fair market value that is determined by local assessors to be the total taxable value of land and additions on the property. | Land | Improvement |
|---|---|---|---|---|
| 2024 | $16,584 | $1,357,878 | $592,128 | $765,750 |
| 2023 | $16,186 | $1,331,254 | $580,518 | $750,736 |
| 2022 | $15,854 | $1,305,152 | $569,136 | $736,016 |
| 2021 | $15,562 | $1,279,562 | $557,977 | $721,585 |
| 2019 | $15,069 | $1,241,612 | $541,428 | $700,184 |
| 2018 | $14,456 | $1,217,267 | $530,812 | $686,455 |
| 2016 | $12,289 | $1,076,954 | $506,376 | $570,578 |
| 2015 | $12,366 | $1,060,778 | $498,770 | $562,008 |
| 2014 | $12,454 | $1,040,000 | $489,000 | $551,000 |
Agents Affiliated with this Home
-
Grace Hsiung

Seller's Agent in 2016
Grace Hsiung
Bobohomes Realty
(949) 392-8888
2 in this area
78 Total Sales
-
K
Buyer's Agent in 2016
KANG DING
GREEN CENTURY INV. GROUP, INC.
-
Jenny Wu

Seller's Agent in 2013
Jenny Wu
Partner Real Estate
(909) 569-8888
20 in this area
99 Total Sales
Map
Source: California Regional Multiple Listing Service (CRMLS)
MLS Number: TR13185741
APN: 8763-025-014
- 1250 Kinglake Dr
- 20608 Shepherd Hills Dr
- 20598 Shepherd Hills Dr
- 1717 Morning Sun Ave
- 1995 Peaceful Hills Rd
- 1129 Belbury Dr
- 20573 Missionary Ridge St
- 1925 Walnut Leaf Dr
- 1270 Glenthorpe Dr
- 20122 Candleflame Ct
- 20869 Moonlake St
- 1842 Fern Hollow Dr
- 21315 Pinehill Ln
- 20454 Sartell Dr
- 20043 Emerald Meadow Dr
- 21062 Quail Run Dr
- 20759 E Crest Ln Unit B
- 20741 E Crest Ln Unit B
- 1739 Cliffbranch Dr
- 20739 Lycoming St
