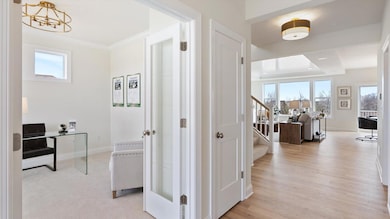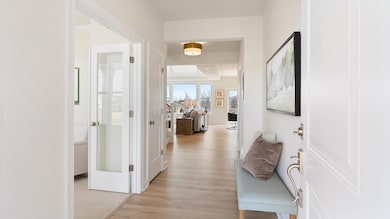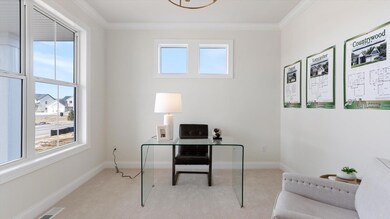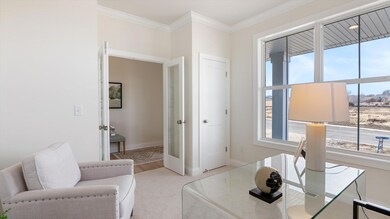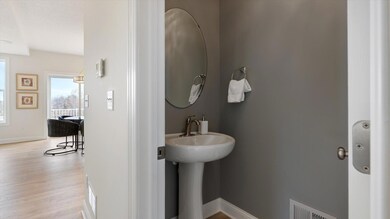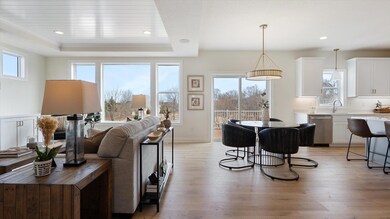
2065 Lusitano St Shakopee, MN 55379
Estimated payment $3,073/month
Highlights
- New Construction
- Great Room
- Stainless Steel Appliances
- Jackson Elementary School Rated A-
- No HOA
- 3 Car Attached Garage
About This Home
Welcome to Donnay Homes’ Newest Subdivision in Prime Shakopee Location!
The Lancaster Model – Affordable Living in an Exceptional Community Experience the perfect blend of comfort and style in Donnay Homes' newest single-family home development. The Lancaster model offers affordable luxury with custom options to suit your lifestyle.
Step into a spacious great room featuring a cozy fireplace and an open-concept layout that flows seamlessly into the dining and kitchen areas. The kitchen is ideal for entertaining, with a large quartz island and modern finishes throughout.
Upstairs, you’ll find three bedrooms and two full bathrooms, including a luxurious primary suite with a walk-in closet, separate tub, and shower. A large, upper-level laundry room adds convenience and functionality.
The lookout basement is ready for your finishing touches—expand your living space the way you want.
This exciting new community offers 17 expansive lots, including walk-out, look-out, and split-entry homes. Choose from customizable rambler designs or fantastic two-story floor plans to create your dream home.
Home packages start in the $500s. Don’t miss this premier Shakopee location—just minutes from shopping, dining, and easy interstate access.
Visit us today! Tour the model home at 1969 Lusitano Street, open every weekend and by appointment. Discover the quality difference with Donnay Homes in this exclusive subdivision.
Choose your lot. Customize your plan. Build your dream home. Pictures are of a completed model in subdivision not the actual home.
Home Details
Home Type
- Single Family
Est. Annual Taxes
- $1,000
Year Built
- Built in 2025 | New Construction
Parking
- 3 Car Attached Garage
Interior Spaces
- 1,861 Sq Ft Home
- 2-Story Property
- Entrance Foyer
- Great Room
- Living Room with Fireplace
Kitchen
- Range
- Microwave
- Dishwasher
- Stainless Steel Appliances
- Disposal
Bedrooms and Bathrooms
- 3 Bedrooms
Laundry
- Dryer
- Washer
Unfinished Basement
- Basement Fills Entire Space Under The House
- Drainage System
- Sump Pump
- Drain
- Natural lighting in basement
Additional Features
- 1,861 Sq Ft Lot
- Forced Air Heating and Cooling System
Community Details
- No Home Owners Association
- Built by DONNAY HOMES INC
- Countryside 3Rd Addtion Community
Listing and Financial Details
- Property Available on 9/1/25
- Assessor Parcel Number 275440100
Map
Home Values in the Area
Average Home Value in this Area
Property History
| Date | Event | Price | Change | Sq Ft Price |
|---|---|---|---|---|
| 05/21/2025 05/21/25 | For Sale | $549,900 | -- | $295 / Sq Ft |
Similar Homes in Shakopee, MN
Source: NorthstarMLS
MLS Number: 6726763
- 1949 Lusitano St
- 1969 Lusitano St
- 2009 Lusitano St
- 1179 Cubasue Ct
- 580 Hackney Ave
- 1690 Windigo Ln
- 526 Hackney Ave
- 1615 Tamarack Rd
- 1573 Creekside Ln
- 1547 Harvest Ln
- 1849 August Dr
- 125 Pottok Ln
- 726 Regent Dr
- 118 S Shannon Dr
- 233 Pottok Ln
- The Rushmore Plan at Amberglen - Amberglen Express Premier
- The Cameron II Plan at Amberglen - Amberglen Express Premier
- The Bryant II Plan at Amberglen - Amberglen Express Premier
- The Finnegan Plan at Amberglen - Amberglen Express Premier
- 1646 Liberty Cir
- 1620 Lusitano St
- 1600 Windermere Way
- 1601 Harvest Ln
- 1219-1229 Taylor St
- 1220 Taylor St
- 1239 Elmwood Ave
- 1125 Minnesota St S
- 914 Sommerville St S
- 125 6th Ave E
- 1829 Pintail Ave
- 500 Sommerville St S
- 609 Market St S Unit 4
- 609 Market St S
- 2094 French Trace Ave
- 1245 Shakopee Ave E
- 1224 Shakopee Ave E
- 129 Holmes St S
- 125 Scott St N
- 560 Gorman St
- 101 Fuller St N

