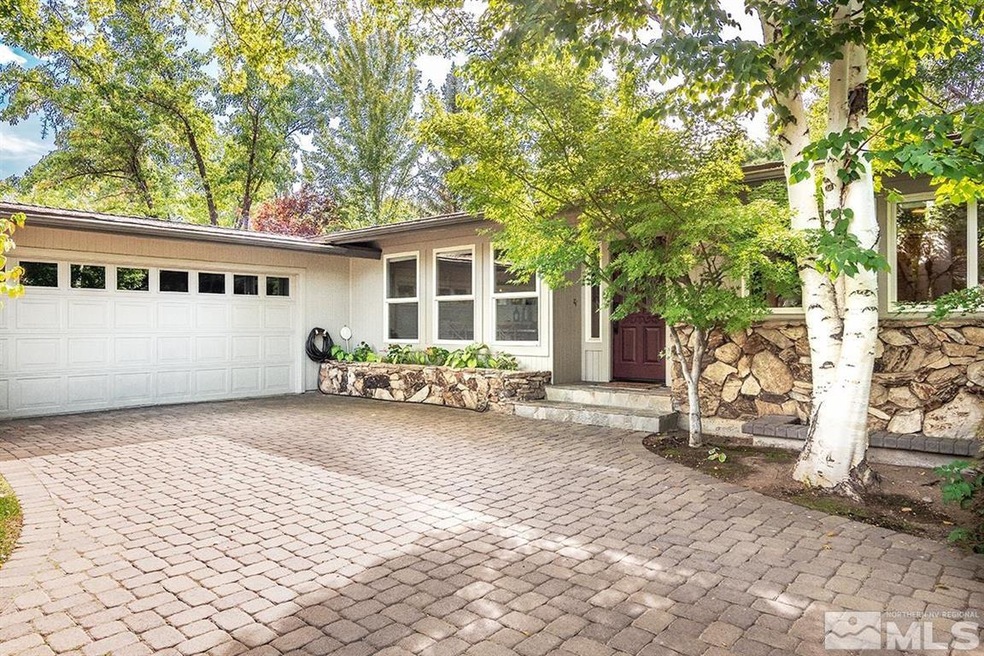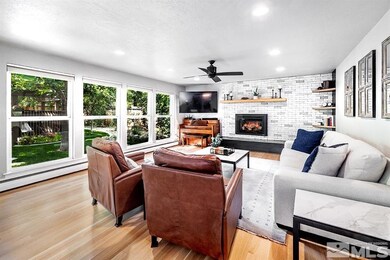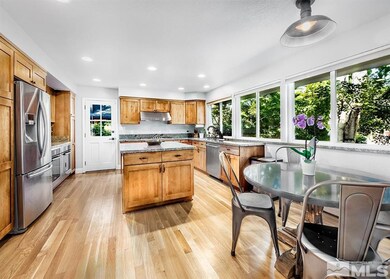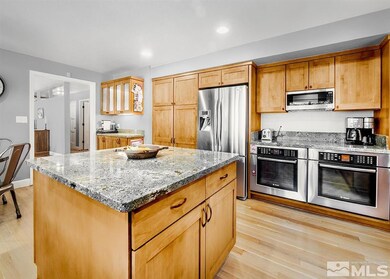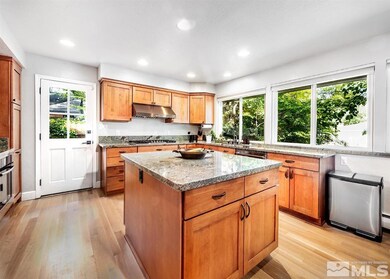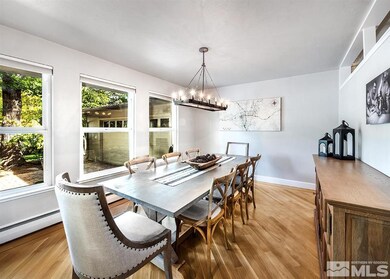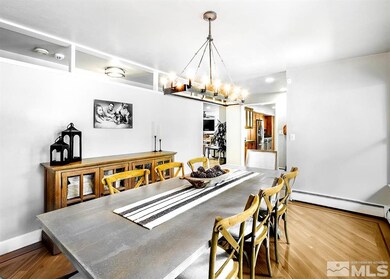
2065 Marsh Ave Reno, NV 89509
Skyline Boulevard NeighborhoodEstimated Value: $933,000 - $1,081,000
Highlights
- Barn
- Radiant Floor
- Bonus Room
- Jessie Beck Elementary School Rated A-
- Separate Formal Living Room
- No HOA
About This Home
As of December 2021This stunning Old SW Reno home has it all. Recently upgraded, this home strikes the perfect balance between classic and contemporary. Originally built in 1962, this ranch-style home sits on a large lot with beautiful trees and a well-designed park-like setting. Three large bedrooms and a bonus room offer plenty of space for any family who wants to take advantage of the wonderful school districts and pleasant atmosphere that this area has to offer., The large kitchen, dining room and common areas make this home the perfect place to entertain.
Last Agent to Sell the Property
Urban Real Estate Investments License #B.1000544 Listed on: 10/22/2021
Home Details
Home Type
- Single Family
Est. Annual Taxes
- $1,708
Year Built
- Built in 1962
Lot Details
- 0.25 Acre Lot
- Back Yard Fenced
- Landscaped
- Level Lot
- Front and Back Yard Sprinklers
- Property is zoned SF3
Parking
- 2 Car Attached Garage
Home Design
- Brick or Stone Veneer
- Slab Foundation
- Pitched Roof
- Shingle Roof
- Composition Roof
- Wood Siding
- Stick Built Home
Interior Spaces
- 2,556 Sq Ft Home
- 1-Story Property
- Fireplace
- Double Pane Windows
- Family Room
- Separate Formal Living Room
- Home Office
- Bonus Room
- Smart Thermostat
- Finished Basement
Kitchen
- Double Oven
- Gas Oven
- Gas Cooktop
- Microwave
- Dishwasher
- ENERGY STAR Qualified Appliances
- Disposal
Flooring
- Wood
- Radiant Floor
- Ceramic Tile
Bedrooms and Bathrooms
- 3 Bedrooms
- 3 Full Bathrooms
- Dual Sinks
- Primary Bathroom Bathtub Only
- Primary Bathroom includes a Walk-In Shower
Laundry
- Laundry Room
- Sink Near Laundry
- Laundry Cabinets
- Shelves in Laundry Area
Schools
- Beck Elementary School
- Swope Middle School
- Reno High School
Utilities
- Refrigerated and Evaporative Cooling System
- Heating System Uses Natural Gas
- Gas Water Heater
- Internet Available
- Phone Available
- Cable TV Available
Additional Features
- Outbuilding
- Barn
Community Details
- No Home Owners Association
Listing and Financial Details
- Home warranty included in the sale of the property
- Assessor Parcel Number 01806212
Ownership History
Purchase Details
Home Financials for this Owner
Home Financials are based on the most recent Mortgage that was taken out on this home.Purchase Details
Home Financials for this Owner
Home Financials are based on the most recent Mortgage that was taken out on this home.Purchase Details
Home Financials for this Owner
Home Financials are based on the most recent Mortgage that was taken out on this home.Purchase Details
Home Financials for this Owner
Home Financials are based on the most recent Mortgage that was taken out on this home.Purchase Details
Home Financials for this Owner
Home Financials are based on the most recent Mortgage that was taken out on this home.Purchase Details
Home Financials for this Owner
Home Financials are based on the most recent Mortgage that was taken out on this home.Similar Homes in Reno, NV
Home Values in the Area
Average Home Value in this Area
Purchase History
| Date | Buyer | Sale Price | Title Company |
|---|---|---|---|
| Wilde Daniel G | $942,000 | Stewart Title Company Nv | |
| Ferrato Jessica E | -- | Ticor Title Reno Lakeside | |
| Ferrato Lance | $565,000 | Capital Title Co Of Nevada | |
| Klaich Mark G | $400,000 | First Centennial Reno | |
| Winnie Jason P | $1,209,500 | Stewart Title Of Northern Ne | |
| Hull Gary J | $120,000 | Western Title Company Inc |
Mortgage History
| Date | Status | Borrower | Loan Amount |
|---|---|---|---|
| Open | Wilde Daniel G | $752,000 | |
| Previous Owner | Ferrato Jessica E | $250,000 | |
| Previous Owner | Ferrato Lance | $417,000 | |
| Previous Owner | Klaich Mark G | $300,000 | |
| Previous Owner | Winnie Jason P | $380,000 | |
| Previous Owner | Winnie Jason P | $30,000 | |
| Previous Owner | Winnie Jason P | $322,700 | |
| Previous Owner | Hull Gary J | $160,000 |
Property History
| Date | Event | Price | Change | Sq Ft Price |
|---|---|---|---|---|
| 12/03/2021 12/03/21 | Sold | $942,000 | +1.8% | $369 / Sq Ft |
| 10/30/2021 10/30/21 | Pending | -- | -- | -- |
| 10/22/2021 10/22/21 | For Sale | $925,000 | +63.7% | $362 / Sq Ft |
| 07/01/2016 07/01/16 | Sold | $565,000 | -3.4% | $221 / Sq Ft |
| 06/17/2016 06/17/16 | Pending | -- | -- | -- |
| 06/08/2016 06/08/16 | For Sale | $585,000 | -- | $229 / Sq Ft |
Tax History Compared to Growth
Tax History
| Year | Tax Paid | Tax Assessment Tax Assessment Total Assessment is a certain percentage of the fair market value that is determined by local assessors to be the total taxable value of land and additions on the property. | Land | Improvement |
|---|---|---|---|---|
| 2025 | $1,863 | $95,767 | $53,725 | $42,042 |
| 2024 | $1,863 | $93,184 | $51,660 | $41,524 |
| 2023 | $1,809 | $92,490 | $54,250 | $38,240 |
| 2022 | $1,758 | $76,268 | $45,080 | $31,188 |
| 2021 | $1,708 | $68,937 | $38,500 | $30,437 |
| 2020 | $1,605 | $68,429 | $38,500 | $29,929 |
| 2019 | $1,528 | $63,755 | $35,000 | $28,755 |
| 2018 | $1,459 | $55,630 | $28,000 | $27,630 |
| 2017 | $1,378 | $52,789 | $26,250 | $26,539 |
| 2016 | $1,343 | $50,929 | $24,500 | $26,429 |
| 2015 | $1,336 | $41,537 | $15,190 | $26,347 |
| 2014 | $1,302 | $39,245 | $14,175 | $25,070 |
| 2013 | -- | $34,387 | $10,360 | $24,027 |
Agents Affiliated with this Home
-
Paddy Egan

Seller's Agent in 2021
Paddy Egan
Urban Real Estate Investments
(775) 336-9132
1 in this area
5 Total Sales
-
Laura Kirsch

Buyer's Agent in 2021
Laura Kirsch
Marmot Properties, LLC
(775) 391-9076
10 in this area
251 Total Sales
-
M.C. Pierson

Seller's Agent in 2016
M.C. Pierson
Dickson Realty
(775) 742-9442
10 in this area
80 Total Sales
-
Joe Udvare
J
Buyer's Agent in 2016
Joe Udvare
Urban Real Estate Investments
(775) 412-2725
1 in this area
2 Total Sales
Map
Source: Northern Nevada Regional MLS
MLS Number: 210016013
APN: 018-062-12
- 1901 Marsh Ave
- 1495 Lillian Way
- 1780 Fairfield Ave
- 1460 Westwood Dr
- 1290 Westwood Dr
- 2345 Crescent Cir
- 1550 Swan Cir
- 1555 S Marsh Ave
- 1550 Mount Rose St
- 1304 Clough Rd
- 1701 Hunter Lake Dr
- 2080 Del Rio Ln
- 1435 Palisade Dr
- 2353 Queen Anne Ct
- 10 Southridge Dr
- 995 Skyline Blvd
- 1435 Hunter Lake Dr
- 2393 Queen Anne Ct
- 1180 Forson Dr
- 745 Rosewood Dr
- 2065 Marsh Ave
- 2075 Marsh Ave
- 2005 Marsh Ave Unit Ave
- 2095 Marsh Ave
- 2050 Pineridge Dr
- 2100 Marsh Ave
- 2070 Marsh Ave
- 2080 Pineridge Dr
- 2000 Pineridge Dr
- 1975 Marsh Ave
- 2105 Marsh Ave
- 1255 Pineridge Dr
- 1970 Pineridge Dr
- 2080 Marsh Ave
- 1970 Marsh Ave
- 2110 Marsh Ave
- 1945 Marsh Ave
- 2130 Pineridge Dr
- 2125 Marsh Ave
- 1995 Fallen Leaf Ct
