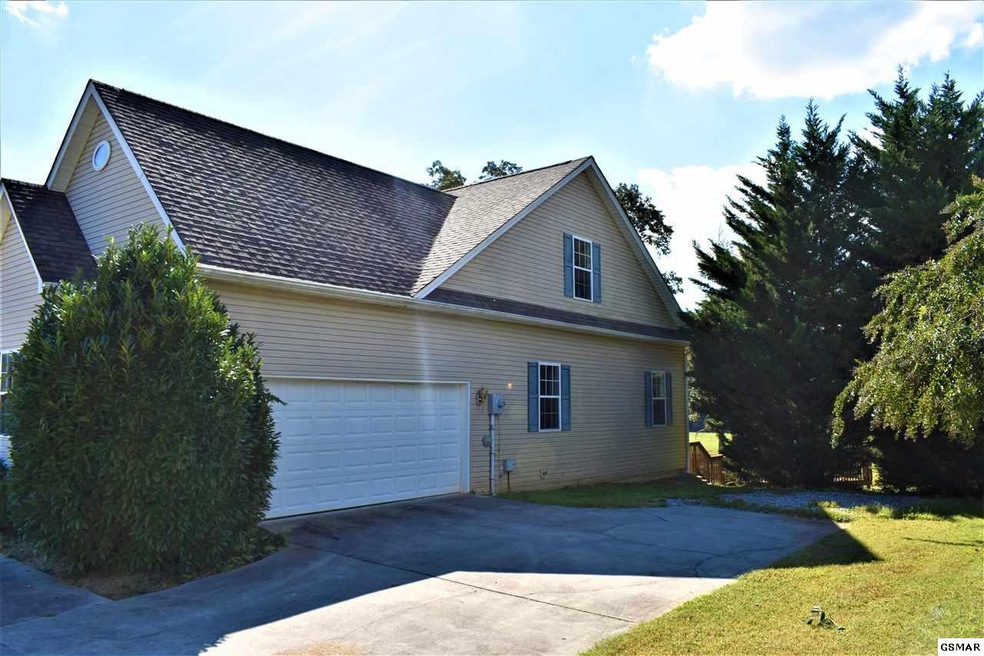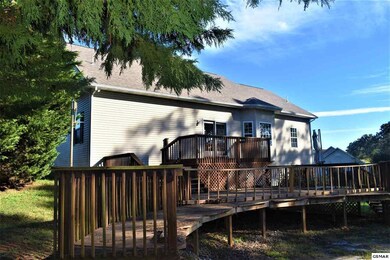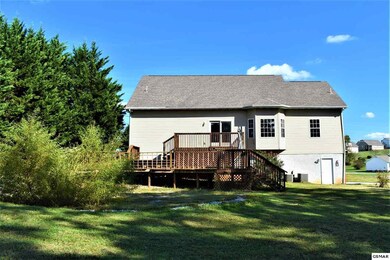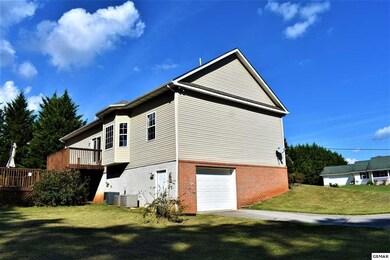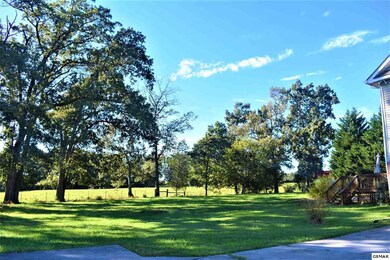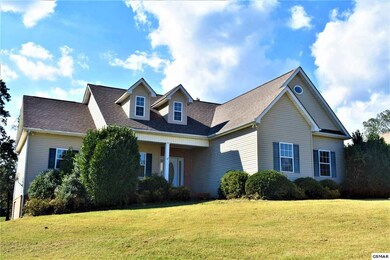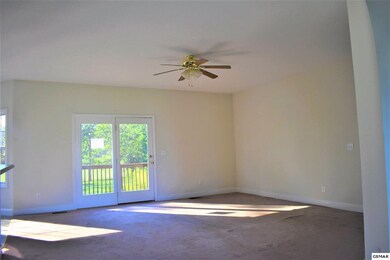
2065 Strawberry Dr New Market, TN 37820
Highlights
- Deck
- Wood Flooring
- Great Room
- Contemporary Architecture
- Bonus Room
- No HOA
About This Home
As of January 2019This exquisite ginormous 2 story home resides in the much sought after family friendly subdivision of Berry Ridge. It is situated on almost an acre with a backdrop of a beautiful country setting. This home has a modern open concept and an easy flow making it conducive to entertaining. With the holidays just around the corner that is a must have. There is a massive double deck giving you ample room to entertain when the party moves outdoors. The bedrooms have a split floor plan with the master suite on one side of the home offering you that much deserved privacy. The master suite has an en suite with a large jetted soaking tub and a separate enclosed shower. The two additional bedrooms and 1 full bathroom are on the other side of the home. Upstairs there is a finished wide open floor plan with an additional full bathroom. This bonus space could make a great office, sleeping quarters or a play space for the kids. There is a full finished basement with a full bathroom as well. This space could be an in law suite, game room or additional sleeping quarters. This home does have a 2 car garage on the street level and a 1 car garage on the basement level. With the 1 car garage on the basement level the basement could be a possible separate living area. This home has so much space that growing your family will never pose a problem. This property is owned by the US Dept. of HUD & is being sold ''AS IS''. The case # is 481-387254. Seller makes no representations or warranties as to property condition. Seller may contribute up to 3% for buyers closing costs, upon buyer request. For FHA financing purposes this house is condition code IN (insurable) subject to FHA appraisal. HUD is an equal housing opportunity seller.
Last Agent to Sell the Property
Dream Catcher Realty License #285757 Listed on: 10/19/2018
Last Buyer's Agent
NON-MLS NON-MEMBER
NON MEMBER FIRM
Home Details
Home Type
- Single Family
Est. Annual Taxes
- $1,372
Year Built
- Built in 2003
Lot Details
- 0.81 Acre Lot
- Property fronts a county road
Parking
- 3 Car Attached Garage
- Driveway
Home Design
- Contemporary Architecture
- Brick or Stone Mason
- Composition Roof
- Vinyl Siding
Interior Spaces
- 2-Story Property
- Ceiling Fan
- Great Room
- Bonus Room
- Wood Flooring
- Finished Basement
- Basement Fills Entire Space Under The House
Kitchen
- Electric Range
- Range Hood
- <<microwave>>
- Dishwasher
Bedrooms and Bathrooms
- 3 Bedrooms
- Walk-In Closet
- 4 Full Bathrooms
- Soaking Tub
Laundry
- Dryer
- Washer
Outdoor Features
- Deck
- Rain Gutters
Utilities
- Central Heating and Cooling System
- Septic Tank
Community Details
- No Home Owners Association
- Berry Ridge Subdivision
Listing and Financial Details
- Foreclosure
- Tax Lot 18
Ownership History
Purchase Details
Home Financials for this Owner
Home Financials are based on the most recent Mortgage that was taken out on this home.Purchase Details
Purchase Details
Purchase Details
Home Financials for this Owner
Home Financials are based on the most recent Mortgage that was taken out on this home.Purchase Details
Home Financials for this Owner
Home Financials are based on the most recent Mortgage that was taken out on this home.Purchase Details
Home Financials for this Owner
Home Financials are based on the most recent Mortgage that was taken out on this home.Purchase Details
Purchase Details
Similar Homes in New Market, TN
Home Values in the Area
Average Home Value in this Area
Purchase History
| Date | Type | Sale Price | Title Company |
|---|---|---|---|
| Cash Sale Deed | $202,100 | Concord Title | |
| Special Warranty Deed | -- | None Available | |
| Trustee Deed | $223,040 | None Available | |
| Deed | $257,500 | -- | |
| Deed | -- | -- | |
| Deed | $162,900 | -- | |
| Quit Claim Deed | -- | -- | |
| Warranty Deed | $86,500 | -- |
Mortgage History
| Date | Status | Loan Amount | Loan Type |
|---|---|---|---|
| Open | $161,680 | New Conventional | |
| Previous Owner | $252,599 | FHA | |
| Previous Owner | $252,754 | FHA | |
| Previous Owner | $253,020 | FHA | |
| Previous Owner | $263,258 | FHA | |
| Previous Owner | $206,000 | No Value Available | |
| Previous Owner | $31,500 | No Value Available | |
| Previous Owner | $30,000 | No Value Available | |
| Previous Owner | $58,995 | No Value Available | |
| Previous Owner | $36,500 | No Value Available | |
| Previous Owner | $26,250 | No Value Available |
Property History
| Date | Event | Price | Change | Sq Ft Price |
|---|---|---|---|---|
| 04/10/2020 04/10/20 | Off Market | $202,100 | -- | -- |
| 01/11/2019 01/11/19 | Sold | $202,100 | 0.0% | $52 / Sq Ft |
| 01/11/2019 01/11/19 | Sold | $202,100 | -17.5% | $52 / Sq Ft |
| 12/05/2018 12/05/18 | Pending | -- | -- | -- |
| 10/19/2018 10/19/18 | For Sale | $245,000 | -- | $63 / Sq Ft |
Tax History Compared to Growth
Tax History
| Year | Tax Paid | Tax Assessment Tax Assessment Total Assessment is a certain percentage of the fair market value that is determined by local assessors to be the total taxable value of land and additions on the property. | Land | Improvement |
|---|---|---|---|---|
| 2025 | $1,742 | $121,825 | $10,000 | $111,825 |
| 2023 | $1,456 | $63,300 | $0 | $0 |
| 2022 | $1,386 | $63,300 | $6,250 | $57,050 |
| 2021 | $1,386 | $63,300 | $6,250 | $57,050 |
| 2020 | $1,386 | $63,300 | $6,250 | $57,050 |
| 2019 | $1,386 | $63,300 | $6,250 | $57,050 |
| 2018 | $1,372 | $58,375 | $5,250 | $53,125 |
| 2017 | $1,372 | $58,375 | $5,250 | $53,125 |
| 2016 | $1,372 | $58,375 | $5,250 | $53,125 |
| 2015 | $1,372 | $58,375 | $5,250 | $53,125 |
| 2014 | $1,372 | $58,375 | $5,250 | $53,125 |
Agents Affiliated with this Home
-
S
Seller's Agent in 2019
Sandra Brown
Dream Catcher Realty
-
S
Buyer's Agent in 2019
Steve Gazaway
Combes & Corum Real Estate
-
N
Buyer's Agent in 2019
NON-MLS NON-MEMBER
NON MEMBER FIRM
Map
Source: Great Smoky Mountains Association of REALTORS®
MLS Number: 219105
APN: 064J-A-018.00
- 3108 Blueberry Dr
- 2415 Riddle Rd
- 4406 Anna Maria Ln
- 4425 Anna Maria Ln
- 2538 Riddle Rd
- 406 Asheville Hwy
- 7 Thorngrove Pike
- 6 Thorngrove Pike
- 5 Thorngrove Pike
- 3 Thorngrove Pike
- 2 Thorngrove Pike
- 0 Thorngrove Pike
- 436 Thorngrove Pike
- 4162 Snyder Rd Jones Dr
- 4162 Snyder Rd
- 0 Huffaker Dr Off Dr Unit 1303316
- 2810 Daybreak Way
- 3598 Blue Springs Rd
- 566 Allyson Dr
- 4121 Briggs Loop
