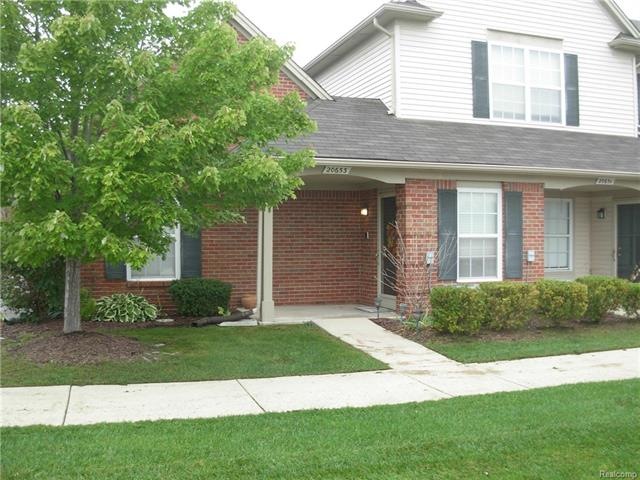
$119,000
- 2 Beds
- 2 Baths
- 990 Sq Ft
- 1762 Fort St
- Unit 27
- Trenton, MI
Welcome home to this beautifully updated 2-bedroom, 2-bath condominium in the heart of Trenton, located within the sought-after Trenton School District. This move-in ready unit features a host of modern improvements, including brand-new flooring and carpeting throughout, fresh paint, and stylish new countertops in the kitchen. The kitchen is a standout, boasting a new sink, faucet, a convenient
Karen Shelton Real Estate One-Southgate
