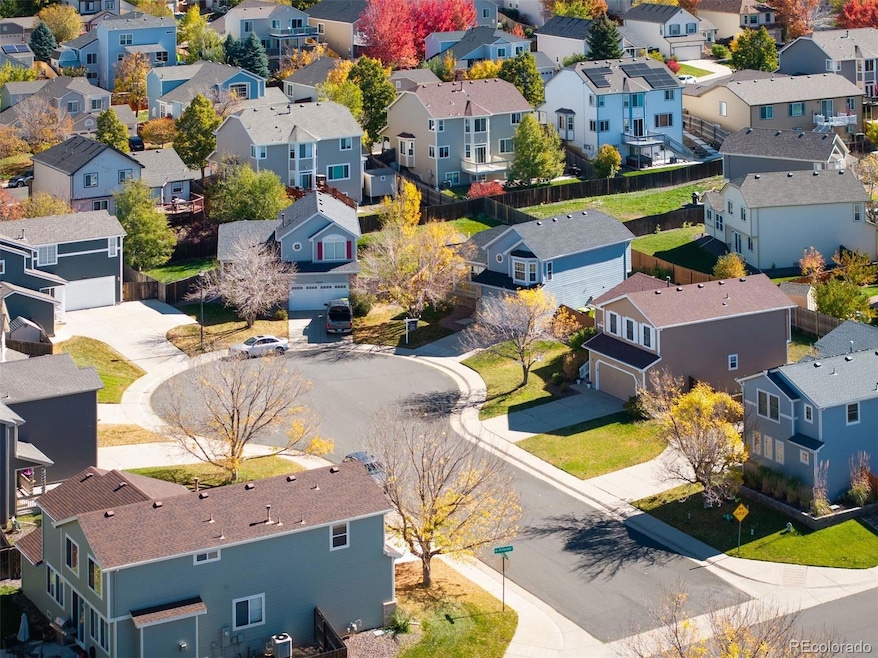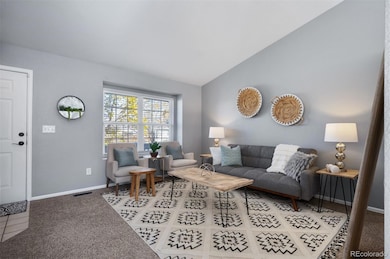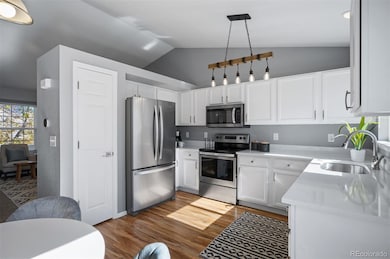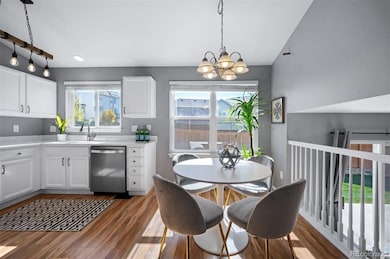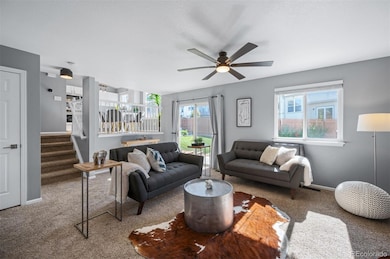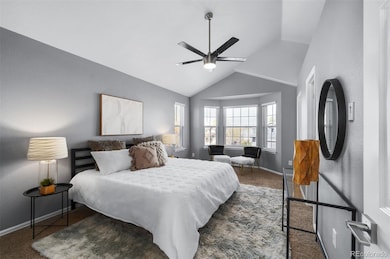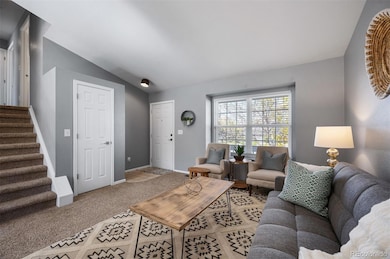20662 E Jefferson Ave Aurora, CO 80013
Hampden Villas NeighborhoodEstimated payment $3,304/month
Highlights
- Spa
- Granite Countertops
- Balcony
- Eaglecrest High School Rated A-
- Private Yard
- Cul-De-Sac
About This Home
Phenomenal cul de sac location in Cherry Creek School District, close to neighborhood pool, parks, trails, shopping and dining. The minute you walk into the living room you’ll notice the abundance of natural light throughout. The kitchen is beautiful with quartz countertops, stainless appliances, pantry and eat-in dining space. Entertaining is a dream with large family room featuring a cozy gas fireplace and sliding glass door. Step into your private backyard oasis with lush green grass, and generous patio, ideal for hosting gatherings and entertaining. Just as you had hoped, there’s a hot tub to enjoy those beautiful Colorado nights. Upstairs you’ll find three bedrooms. The primary suite has a 3/4 bath with quartz countertops. The full bath in the hall also has quartz countertops. Newer flooring and paint inside and out, means no maintenance for years to come. Totally move-in ready with window coverings, washer and dryer. The basement has a fourth bedroom and half bath, laundry and gear storage. The attached two-car garage completes the package. All you have to do is unpack and start enjoying that Colorado lifestyle.
Listing Agent
LIV Sotheby's International Realty Brokerage Email: gwheeler@livsothebysrealty.com,303-726-7202 License #40021750 Listed on: 09/18/2025

Co-Listing Agent
LIV Sotheby's International Realty Brokerage Email: gwheeler@livsothebysrealty.com,303-726-7202 License #040023072
Home Details
Home Type
- Single Family
Est. Annual Taxes
- $3,817
Year Built
- Built in 2001
Lot Details
- 6,098 Sq Ft Lot
- Cul-De-Sac
- Property is Fully Fenced
- Landscaped
- Level Lot
- Private Yard
- Garden
HOA Fees
- $110 Monthly HOA Fees
Parking
- 2 Car Attached Garage
Home Design
- Frame Construction
- Composition Roof
- Wood Siding
Interior Spaces
- Multi-Level Property
- Ceiling Fan
- Gas Fireplace
- Window Treatments
- Family Room with Fireplace
- Living Room
- Dining Room
- Finished Basement
- 1 Bedroom in Basement
Kitchen
- Oven
- Range
- Microwave
- Dishwasher
- Granite Countertops
- Disposal
Flooring
- Carpet
- Vinyl
Bedrooms and Bathrooms
- 4 Bedrooms
- Walk-In Closet
Laundry
- Laundry Room
- Dryer
- Washer
Outdoor Features
- Spa
- Balcony
- Patio
Schools
- Dakota Valley Elementary School
- Sky Vista Middle School
- Cherokee Trail High School
Utilities
- Forced Air Heating and Cooling System
- Heating System Uses Natural Gas
- 220 Volts
- Natural Gas Connected
Listing and Financial Details
- Exclusions: Seller's personal property
- Assessor Parcel Number 033989465
Community Details
Overview
- Hampden Villas Association, Phone Number (303) 369-0800
- Hampden Villas Subdivision
Recreation
- Community Pool
Map
Home Values in the Area
Average Home Value in this Area
Tax History
| Year | Tax Paid | Tax Assessment Tax Assessment Total Assessment is a certain percentage of the fair market value that is determined by local assessors to be the total taxable value of land and additions on the property. | Land | Improvement |
|---|---|---|---|---|
| 2025 | $3,817 | $32,001 | -- | -- |
| 2024 | $3,392 | $36,381 | -- | -- |
| 2023 | $3,392 | $36,381 | $0 | $0 |
| 2022 | $2,492 | $25,124 | $0 | $0 |
| 2021 | $2,502 | $25,124 | $0 | $0 |
| 2020 | $2,519 | $25,833 | $0 | $0 |
| 2019 | $2,431 | $25,833 | $0 | $0 |
| 2018 | $2,322 | $22,046 | $0 | $0 |
| 2017 | $2,283 | $22,046 | $0 | $0 |
| 2016 | $2,149 | $19,661 | $0 | $0 |
| 2015 | $2,075 | $19,661 | $0 | $0 |
| 2014 | $1,666 | $14,280 | $0 | $0 |
| 2013 | -- | $15,290 | $0 | $0 |
Property History
| Date | Event | Price | List to Sale | Price per Sq Ft |
|---|---|---|---|---|
| 11/17/2025 11/17/25 | Price Changed | $550,000 | -4.3% | $319 / Sq Ft |
| 09/24/2025 09/24/25 | Price Changed | $575,000 | -1.7% | $333 / Sq Ft |
| 09/18/2025 09/18/25 | For Sale | $585,000 | -- | $339 / Sq Ft |
Purchase History
| Date | Type | Sale Price | Title Company |
|---|---|---|---|
| Special Warranty Deed | -- | None Listed On Document | |
| Warranty Deed | $601,101 | None Listed On Document | |
| Warranty Deed | $356,000 | First Integrity Title | |
| Interfamily Deed Transfer | -- | None Available | |
| Special Warranty Deed | $208,000 | Fahtco | |
| Warranty Deed | $222,900 | North American Title | |
| Warranty Deed | $200,975 | North American Title |
Mortgage History
| Date | Status | Loan Amount | Loan Type |
|---|---|---|---|
| Previous Owner | $529,000 | New Conventional | |
| Previous Owner | $338,200 | New Conventional | |
| Previous Owner | $166,400 | Purchase Money Mortgage | |
| Previous Owner | $178,320 | Purchase Money Mortgage | |
| Previous Owner | $174,950 | No Value Available | |
| Closed | $44,580 | No Value Available |
Source: REcolorado®
MLS Number: 1678163
APN: 2073-02-2-27-017
- 3629 S Killarney St
- 3574 S Lisbon Ct
- 3385 S Jericho Ct
- 3362 S Kirk Ct
- 3812 S Malaya Ct
- 3725 S Nepal St
- 3528 S Fundy Ct
- 21010 E Eldorado Dr
- 4083 S Kirk Way
- 3652 S Perth Cir Unit 102
- 20656 E Oxford Place
- 3681 S Flanders St
- 20148 E Dartmouth Dr
- 3782 S Genoa Cir Unit A
- 3723 S Perth Cir Unit 102
- 4132 S Jebel Way
- 4015 S Odessa St
- 3840 S Genoa Ct Unit B
- 3160 S Halifax St
- 20650 E Dartmouth Dr
- 3673 S Lisbon Ct
- 3775 S Kirk St
- 20745 E Girard Place
- 3501 S Halifax Way
- 3792 S Gibraltar St
- 20387 E Dartmouth Dr
- 21731 E Kent Dr
- 3289 S Espana Cir
- 4016 S Fundy Way
- 19891 E Dartmouth Ave
- 19739 E Dartmouth Ave
- 3910 S Quatar St
- 19451 E Navarro Dr
- 19672 E Purdue Cir
- 4192 S Quatar St
- 3367 S Danube St
- 19517 E Purdue Place
- 21250 E Radcliff Place
- 3382 S Biscay Way
- 3888 S Biscay St
