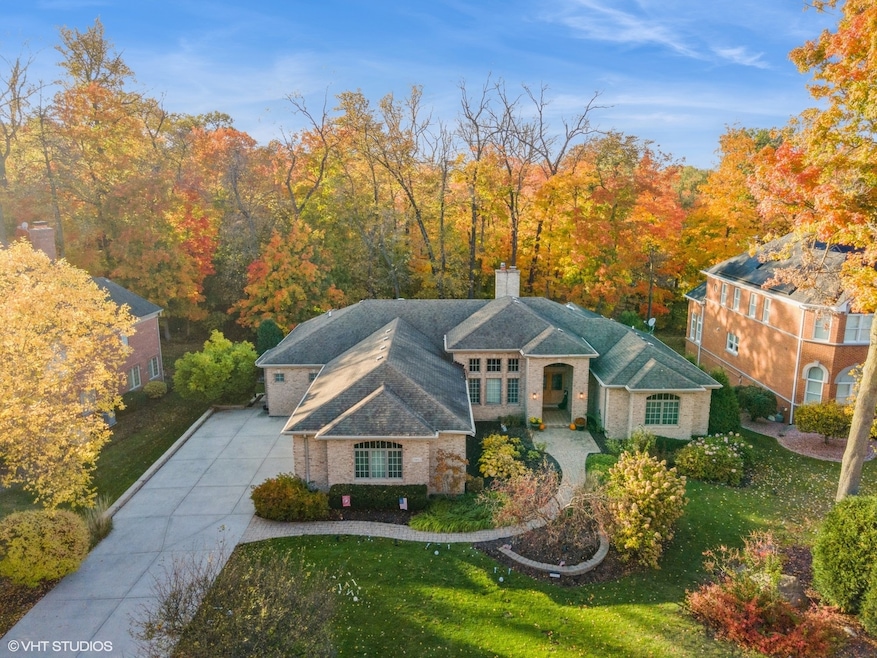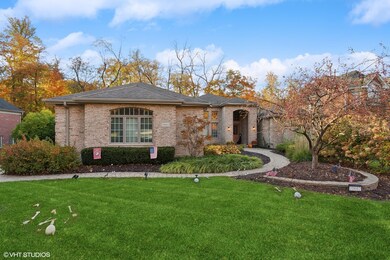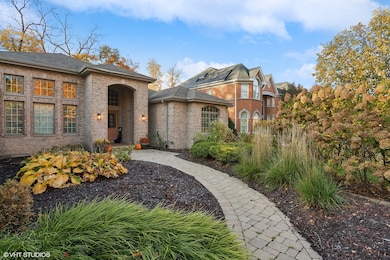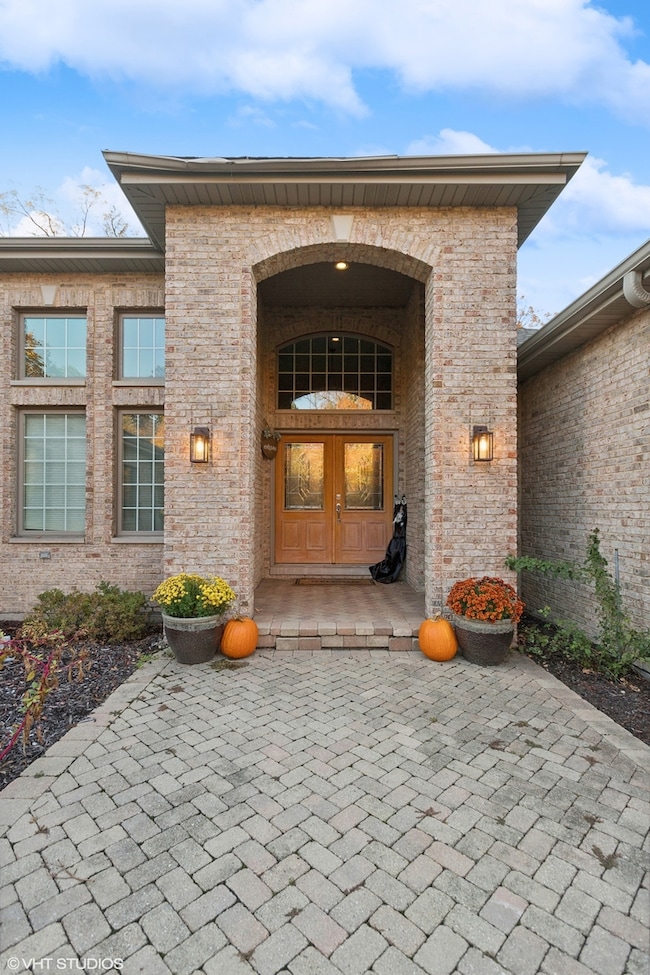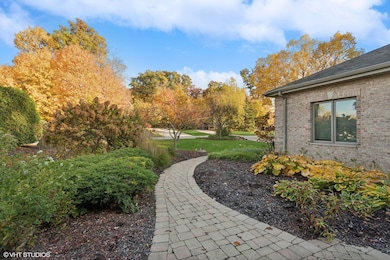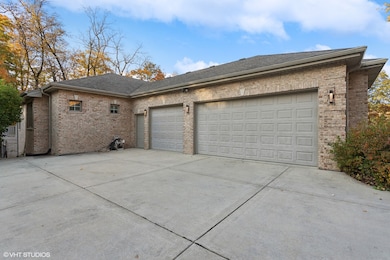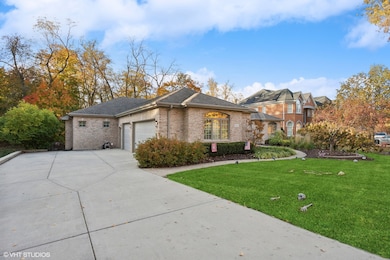
20662 Francisca Way Frankfort, IL 60423
North Frankfort NeighborhoodEstimated payment $6,533/month
Highlights
- In Ground Pool
- Landscaped Professionally
- Deck
- Chelsea Intermediate School Rated A
- Mature Trees
- Property is near a park
About This Home
Your Private Luxury Estate Awaits in Abbey Woods! Welcome to luxury living at its finest in the highly sought-after Abbey Woods of Frankfort. This exquisite brick walkout basement ranch has been meticulously maintained and thoughtfully updated, offering an unparalleled blend of elegance, comfort, and privacy. Situated on nearly half an acre with mature trees and lush landscaping, this home provides the perfect retreat while keeping you close to all that Frankfort has to offer. With 6 spacious bedrooms, 4.5 bathrooms, and over 5,840 sq. ft. of beautifully finished living space, this estate is designed to impress. A brand-new roof ensures peace of mind, while the open-concept layout and soaring 12' ceilings create a bright and inviting atmosphere. Every detail of this home exudes quality craftsmanship, from the rich hardwood, slate, and bamboo flooring to the fully updated bathrooms adorned with premium finishes. The heart of the home is the gourmet kitchen, thoughtfully designed with granite countertops, high-end appliances, and custom cabinetry-a true chef's dream. Whether preparing a casual meal or hosting a grand gathering, this space is both functional and breathtaking. Freshly painted throughout, the home boasts a modern and elegant ambiance, with basement radiant flooring adding an extra touch of warmth and luxury. Step into the four-seasons room, a haven of relaxation where you can unwind in your private sauna and take in stunning backyard views. Designed for seamless indoor-outdoor living, the home features a state-of-the-art Wi-Fi system and Sono speakers installed throughout the interior and exterior, making it perfect for entertaining. The fully finished walkout basement is a true entertainer's paradise, offering a second kitchen-ideal for in-law living, extended guest stays, or hosting unforgettable gatherings. With its spacious living area and access to the backyard retreat, this lower level provides unmatched versatility. Step outside to your own private oasis. The fenced-in backyard offers ultimate seclusion, featuring a large deck, in-ground pool, and an attached gas grill-the perfect setup for summer days spent lounging by the water or hosting barbecues with friends and family. Mature trees surround the property, creating a serene and private atmosphere that is truly unmatched. This one-of-a-kind estate is a rare find in the heart of Frankfort. With its luxurious amenities, prime location, and stunning updates, this home is an extraordinary opportunity for the most discerning buyer.
Listing Agent
@properties Christie's International Real Estate License #475175493 Listed on: 05/07/2025

Home Details
Home Type
- Single Family
Est. Annual Taxes
- $6,385
Year Built
- Built in 2003
Lot Details
- 0.48 Acre Lot
- Lot Dimensions are 112 x 210 x 116 x 212
- Fenced
- Landscaped Professionally
- Paved or Partially Paved Lot
- Sloped Lot
- Sprinkler System
- Mature Trees
- Wooded Lot
HOA Fees
- $13 Monthly HOA Fees
Parking
- 3.5 Car Garage
- Driveway
- Parking Included in Price
Home Design
- Ranch Style House
- Brick Exterior Construction
- Asphalt Roof
- Concrete Perimeter Foundation
Interior Spaces
- 5,840 Sq Ft Home
- Bar Fridge
- Ceiling Fan
- Wood Burning Fireplace
- Fireplace With Gas Starter
- Window Screens
- Mud Room
- Entrance Foyer
- Family Room
- Living Room with Fireplace
- 2 Fireplaces
- Formal Dining Room
- Recreation Room
- Sun or Florida Room
Kitchen
- Double Oven
- Microwave
- High End Refrigerator
- Dishwasher
- Wine Refrigerator
- Stainless Steel Appliances
- Granite Countertops
- Disposal
Flooring
- Wood
- Carpet
Bedrooms and Bathrooms
- 6 Bedrooms
- 6 Potential Bedrooms
- Walk-In Closet
- Bathroom on Main Level
- Dual Sinks
- Whirlpool Bathtub
- Shower Body Spray
- Separate Shower
Laundry
- Laundry Room
- Dryer
- Washer
- Sink Near Laundry
Basement
- Basement Fills Entire Space Under The House
- Sump Pump
- Fireplace in Basement
- Finished Basement Bathroom
Home Security
- Home Security System
- Carbon Monoxide Detectors
Outdoor Features
- In Ground Pool
- Deck
- Patio
- Outdoor Grill
Location
- Property is near a park
Schools
- Grand Prairie Elementary School
- Hickory Creek Middle School
- Lincoln-Way East High School
Utilities
- Forced Air Zoned Heating and Cooling System
- Heating System Uses Natural Gas
- Radiant Heating System
- Individual Controls for Heating
- 200+ Amp Service
- Shared Well
- Multiple Water Heaters
- Gas Water Heater
- Water Purifier is Owned
- Water Softener is Owned
Community Details
- Abbey Woods Subdivision, Ranch W/ Walk Out Floorplan
Listing and Financial Details
- Homeowner Tax Exemptions
- Other Tax Exemptions
Map
Home Values in the Area
Average Home Value in this Area
Tax History
| Year | Tax Paid | Tax Assessment Tax Assessment Total Assessment is a certain percentage of the fair market value that is determined by local assessors to be the total taxable value of land and additions on the property. | Land | Improvement |
|---|---|---|---|---|
| 2023 | $6,385 | $295,027 | $65,646 | $229,381 |
| 2022 | $22,296 | $268,719 | $59,792 | $208,927 |
| 2021 | $21,060 | $251,398 | $55,938 | $195,460 |
| 2020 | $20,554 | $244,313 | $54,362 | $189,951 |
| 2019 | $19,908 | $237,774 | $52,907 | $184,867 |
| 2018 | $19,571 | $230,938 | $51,386 | $179,552 |
| 2017 | $19,571 | $225,548 | $50,187 | $175,361 |
| 2016 | $19,132 | $226,148 | $48,466 | $177,682 |
| 2015 | $16,010 | $218,184 | $46,759 | $171,425 |
| 2014 | $16,010 | $188,035 | $46,434 | $141,601 |
| 2013 | $16,010 | $190,473 | $47,036 | $143,437 |
Property History
| Date | Event | Price | Change | Sq Ft Price |
|---|---|---|---|---|
| 06/05/2025 06/05/25 | Pending | -- | -- | -- |
| 05/07/2025 05/07/25 | For Sale | $1,075,000 | +22.9% | $184 / Sq Ft |
| 03/08/2024 03/08/24 | Sold | $875,000 | -2.7% | $150 / Sq Ft |
| 12/22/2023 12/22/23 | Price Changed | $899,000 | -2.8% | $154 / Sq Ft |
| 12/15/2023 12/15/23 | For Sale | $925,000 | +34.1% | $158 / Sq Ft |
| 09/19/2017 09/19/17 | Sold | $690,000 | -3.5% | $203 / Sq Ft |
| 07/24/2017 07/24/17 | Pending | -- | -- | -- |
| 04/11/2017 04/11/17 | For Sale | $715,000 | +10.0% | $210 / Sq Ft |
| 12/12/2014 12/12/14 | Sold | $650,000 | -7.1% | $120 / Sq Ft |
| 11/05/2014 11/05/14 | Pending | -- | -- | -- |
| 07/15/2014 07/15/14 | For Sale | $699,900 | -- | $129 / Sq Ft |
Purchase History
| Date | Type | Sale Price | Title Company |
|---|---|---|---|
| Warranty Deed | $875,000 | Old Republic Title | |
| Warranty Deed | $690,000 | Greater Illinois Title Co | |
| Warranty Deed | $650,000 | Fidelity National Title | |
| Deed | $180,000 | Chicago Title Insurance Co |
Mortgage History
| Date | Status | Loan Amount | Loan Type |
|---|---|---|---|
| Open | $875,000 | VA | |
| Previous Owner | $552,000 | New Conventional | |
| Previous Owner | $300,000 | New Conventional | |
| Previous Owner | $417,000 | New Conventional | |
| Previous Owner | $100,000 | Credit Line Revolving | |
| Previous Owner | $520,000 | Unknown | |
| Previous Owner | $520,000 | Unknown | |
| Previous Owner | $236,000 | No Value Available |
Similar Homes in Frankfort, IL
Source: Midwest Real Estate Data (MRED)
MLS Number: 12359515
APN: 09-15-302-010
- 20659 Abbey Dr
- 20632 Michigan Island Dr
- 20277 Brendan St
- 9265 Maura Ct
- 8839 Indiana Harbor Dr
- 20187 Waterview Trail
- 8830 Indiana Harbor Dr
- 20350 Port Washington Ct
- 8551 W Lincoln Hwy
- 8806 Indiana Harbor Dr
- 20142 Crystal Lake Way
- 20330 Port Washington Ct
- 20145 Waterview Trail
- 320 S 95th Ave
- 20400 Mackinac Point Dr Unit 21
- 21203 S 93rd Ave
- 20119 Brendan St
- 20375 Grosse Point Dr Unit 102
- 20032 Waterview Trail
- 150 Cambridge Ct
