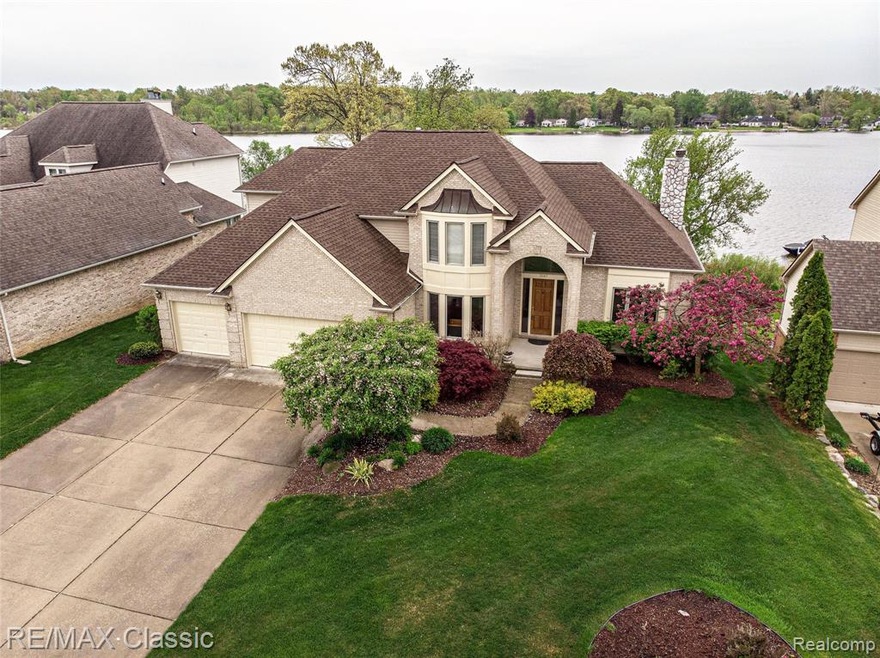Spectacular, Lakefront w/Gorgeous Views from Every Room* 1st Floor Master Suite, Huge WIC, Jetted Soaker Tub, Double Sinks, Sitting Area, Doorwall to Private Deck overlooking Pool & All Spots Loon Lake* Kitchen w/42" Wood Cabinets, Granite Counters, Snack Bar Island* Tumbled Marble Back-splash* Stainless Appliances, Double Ovens* 2 Story Foyer, T-Stair Case* Extensive use of Hardwood Flooring & New Carpet '19* Recessed Lighting, Bay Windows, 6-Panel Doors, Crown Molding* French Doors to Library w/Box Window & 10' Ceilings* 2 Story Great Room w/Built-In Book Shelves* Lovely Floor-to-Ceiling Stone Fireplace w/Wood Mantle* Jack & Jill plus Princess/Prince Suite * Lower Level W/Sauna, Full Bath, Kitchen, Exercise Room, Storage* Zone Heating '04, New CA '13, New Water Softener '15* Exterior Paint '15/'19, Interior '15/'19* Fenced yard w/Gunite Pool & Slide* Leads Down to Paver Patio & Boat Dock* Enjoy Michigan Summers with Loads of SUN & FUN* Great Area* Award Winning Walled Lake Schools*

