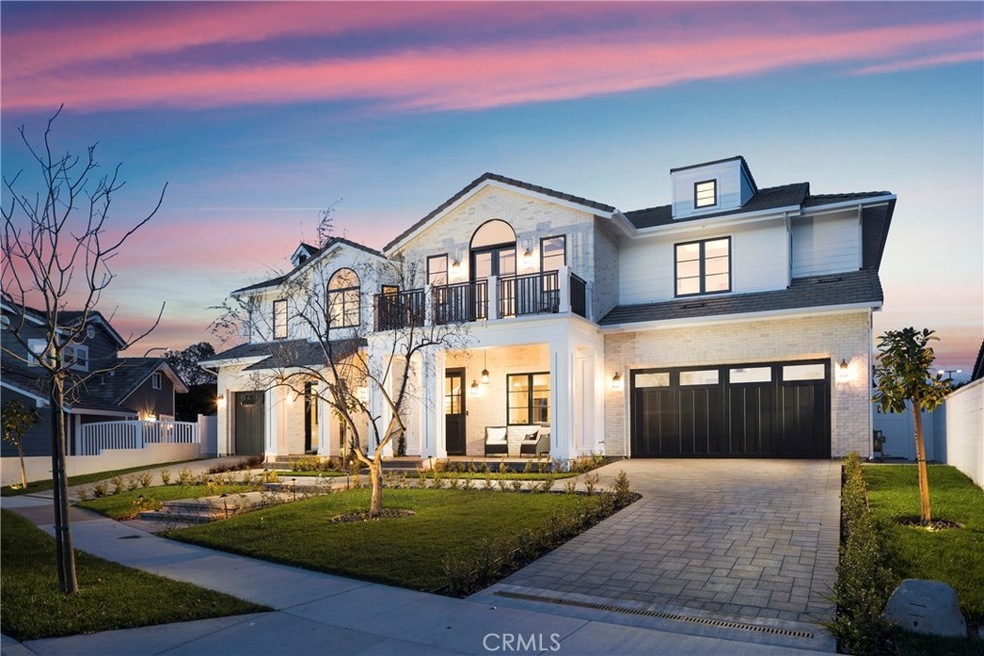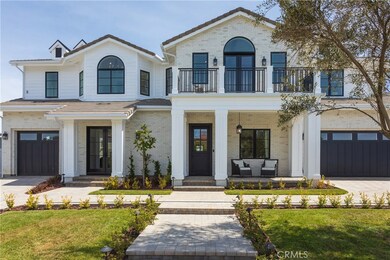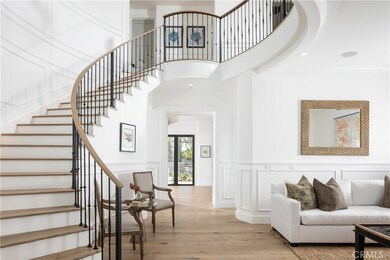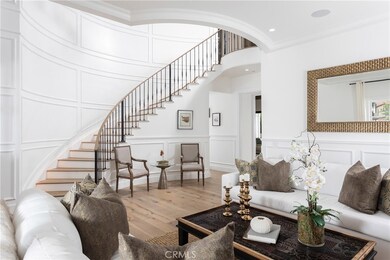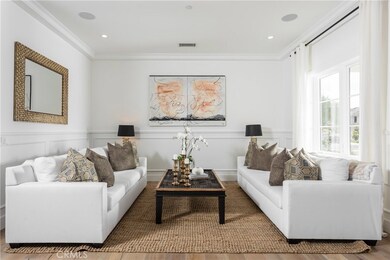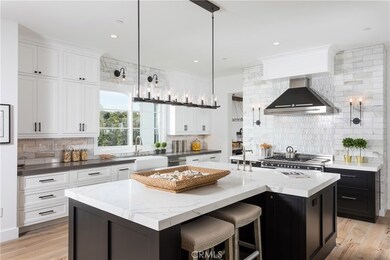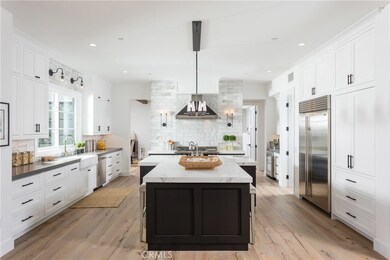
2067 Port Bristol Cir Newport Beach, CA 92660
Harbor View Homes NeighborhoodEstimated Value: $6,531,000 - $7,453,000
Highlights
- Wine Cellar
- Custom Home
- Updated Kitchen
- Corona del Mar Middle and High School Rated A
- City Lights View
- 4-minute walk to Bonita Canyon Sports Park
About This Home
As of June 2019Welcome to 2067 Port Bristol where permanent euphoria will NEVER leave you! Located in the iconic “Port Streets” community, this quintessential Newport Beach masterpiece exemplifies sophistication, emotion & meticulous craftsmanship. This brand new construction farmhouse style home offers state of the art finishes & spares no expense! As you enter, notice the rich hardwood floors, the rustic wood beams, the timeless wainscoting and the ultra high ceilings. Make your way into the gourmet Chef’s kitchen to discover 2 porcelain farmhouse sinks, opulent lighting, a Bertazzoni range, Sub-Zero, Wolf & Thermador appliances and gorgeous 7-panel Bi-Fold doors. Additional features include Nest thermostats, a “Ring” Doorbell, a wine room with large glass french doors, a private butler’s kitchen, a great room with an open concept & a downstairs bedroom with an en-suite bathroom. Upstairs you will find a huge loft perfect for entertaining, a large master bedroom with a dreamlike bathroom and 3 additional bedrooms with en-suite bathrooms. The exterior features a built in fire pit, a built in BBQ, a large water feature, white washed brick and a 3 car garage which is extraordinarily rare for the Port Streets. Minutes from Fashion Island, 5 star restaurants and multiple beaches, this is your moment to capitalize on an opportunity of a lifetime!
Home Details
Home Type
- Single Family
Est. Annual Taxes
- $50,805
Year Built
- Built in 2018
Lot Details
- 8,500 Sq Ft Lot
- Property fronts a private road
- Cul-De-Sac
- Fenced
- Stucco Fence
- Fence is in excellent condition
- Landscaped
- Sprinkler System
- Private Yard
- Lawn
- Back and Front Yard
HOA Fees
- $110 Monthly HOA Fees
Parking
- 3 Car Attached Garage
- Parking Available
- Three Garage Doors
Home Design
- Custom Home
- Craftsman Architecture
- Turnkey
- Brick Exterior Construction
- Concrete Roof
Interior Spaces
- 4,791 Sq Ft Home
- 2-Story Property
- Open Floorplan
- Wet Bar
- Built-In Features
- Wainscoting
- Beamed Ceilings
- Brick Wall or Ceiling
- Cathedral Ceiling
- Ceiling Fan
- Recessed Lighting
- Two Way Fireplace
- See Through Fireplace
- Double Pane Windows
- French Doors
- Panel Doors
- Entryway
- Wine Cellar
- Great Room with Fireplace
- Family Room Off Kitchen
- Living Room with Fireplace
- Dining Room
- Loft
- Bonus Room
- Wood Flooring
- City Lights Views
Kitchen
- Updated Kitchen
- Open to Family Room
- Eat-In Kitchen
- Walk-In Pantry
- Butlers Pantry
- Gas Oven
- Six Burner Stove
- Built-In Range
- Range Hood
- Microwave
- Dishwasher
- Kitchen Island
- Granite Countertops
- Utility Sink
Bedrooms and Bathrooms
- 5 Bedrooms | 1 Main Level Bedroom
- Fireplace in Primary Bedroom
- Fireplace in Primary Bedroom Retreat
- Walk-In Closet
- Upgraded Bathroom
- Granite Bathroom Countertops
- Dual Sinks
- Dual Vanity Sinks in Primary Bathroom
- Bathtub
- Multiple Shower Heads
- Walk-in Shower
- Exhaust Fan In Bathroom
- Closet In Bathroom
Laundry
- Laundry Room
- Washer and Gas Dryer Hookup
Home Security
- Carbon Monoxide Detectors
- Fire and Smoke Detector
Outdoor Features
- Balcony
- Exterior Lighting
- Outdoor Grill
- Rain Gutters
Utilities
- Forced Air Heating and Cooling System
- Sewer Paid
Listing and Financial Details
- Tax Lot 22
- Tax Tract Number 6623
- Assessor Parcel Number 45808110
Community Details
Overview
- Harbor View Community Association, Phone Number (714) 634-0611
Amenities
- Outdoor Cooking Area
- Community Barbecue Grill
- Picnic Area
Recreation
- Community Playground
- Community Pool
Ownership History
Purchase Details
Home Financials for this Owner
Home Financials are based on the most recent Mortgage that was taken out on this home.Purchase Details
Home Financials for this Owner
Home Financials are based on the most recent Mortgage that was taken out on this home.Purchase Details
Home Financials for this Owner
Home Financials are based on the most recent Mortgage that was taken out on this home.Similar Homes in Newport Beach, CA
Home Values in the Area
Average Home Value in this Area
Purchase History
| Date | Buyer | Sale Price | Title Company |
|---|---|---|---|
| Gupta Arun | $4,425,000 | Lawyers Title Company | |
| Wolpert Robert E | $4,100,000 | Lawyers Title Company | |
| Talon Partners Llc | $1,750,000 | Bnt Title Company Of Ca |
Mortgage History
| Date | Status | Borrower | Loan Amount |
|---|---|---|---|
| Open | Gupta Arun | $2,655,000 | |
| Closed | Gupta Arun | $442,500 | |
| Previous Owner | Wolpert Robert E | $2,865,000 | |
| Previous Owner | Wolpert Robert E | $350,000 | |
| Previous Owner | Wolpert Robert E | $2,866,000 | |
| Previous Owner | Wolpert Robert E | $2,870,000 | |
| Previous Owner | Talon Partners Llc | $1,590,000 | |
| Previous Owner | Talaon Partners Llc | $1,560,000 | |
| Previous Owner | Talon Partners Llc | $2,000,000 | |
| Previous Owner | Saggar Ashok | $200,000 | |
| Previous Owner | Saggar Ashok | $250,000 | |
| Previous Owner | Saggar Ashok | $100,000 | |
| Previous Owner | Saggar Ashok | $100,000 | |
| Previous Owner | Saggar Ashok S | $387,000 |
Property History
| Date | Event | Price | Change | Sq Ft Price |
|---|---|---|---|---|
| 06/19/2019 06/19/19 | Sold | $4,100,000 | -3.5% | $856 / Sq Ft |
| 05/06/2019 05/06/19 | Pending | -- | -- | -- |
| 04/15/2019 04/15/19 | For Sale | $4,249,000 | +142.8% | $887 / Sq Ft |
| 09/28/2015 09/28/15 | Sold | $1,750,000 | 0.0% | $761 / Sq Ft |
| 09/28/2015 09/28/15 | Pending | -- | -- | -- |
| 09/28/2015 09/28/15 | For Sale | $1,750,000 | -- | $761 / Sq Ft |
Tax History Compared to Growth
Tax History
| Year | Tax Paid | Tax Assessment Tax Assessment Total Assessment is a certain percentage of the fair market value that is determined by local assessors to be the total taxable value of land and additions on the property. | Land | Improvement |
|---|---|---|---|---|
| 2024 | $50,805 | $4,783,892 | $3,044,035 | $1,739,857 |
| 2023 | $49,068 | $4,651,464 | $2,984,348 | $1,667,116 |
| 2022 | $48,258 | $4,560,259 | $2,925,831 | $1,634,428 |
| 2021 | $47,403 | $4,470,843 | $2,868,462 | $1,602,381 |
| 2020 | $44,317 | $4,182,000 | $2,550,469 | $1,631,531 |
| 2019 | $35,086 | $3,303,056 | $1,704,952 | $1,598,104 |
| 2018 | $17,915 | $1,671,522 | $1,671,522 | $0 |
| 2017 | $17,599 | $1,638,748 | $1,638,748 | $0 |
| 2016 | $18,715 | $1,750,000 | $1,606,616 | $143,384 |
| 2015 | $1,754 | $140,802 | $56,462 | $84,340 |
| 2014 | $1,712 | $138,044 | $55,356 | $82,688 |
Agents Affiliated with this Home
-
Jason Holmes

Seller's Agent in 2019
Jason Holmes
Real Broker
(949) 697-0776
42 Total Sales
-
M
Buyer's Agent in 2019
Mitchell Mascolo
Coldwell Banker Realty
Map
Source: California Regional Multiple Listing Service (CRMLS)
MLS Number: OC19081228
APN: 458-081-10
- 1977 Port Cardiff Place
- 2007 Port Provence Place
- 10 Seabluff
- 31 Saint Tropez
- 9 Saint Tropez
- 17 Monaco
- 32 Bargemon
- 15 Cavaillon
- 1981 Port Dunleigh Cir
- 1736 Port Sheffield Place
- 5 Hillsborough
- 1991 Port Claridge Place
- 27 Ferrand
- 23 Lemans
- 1954 Port Locksleigh Place
- 11 Montpellier Unit 22
- 1830 Port Wheeler Place
- 505 Bay Hill Dr
- 1963 Port Edward Place
- 2023 Yacht Defender
- 2067 Port Bristol Cir
- 2065 Port Bristol Cir
- 2071 Port Bristol Cir
- 2074 Port Bristol Cir
- 2260 San Miguel Dr
- 2066 Port Bristol Cir
- 2061 Port Bristol Cir
- 2070 Port Bristol Cir
- 2029 Port Cardiff Place
- 2024 Port Cardiff Place
- 2025 Port Cardiff Place
- 2057 Port Bristol Cir
- 2021 Port Cardiff Place
- 2018 Port Cardiff Place
- 2032 Port Bristol Cir
- 2053 Port Bristol Cir
- 2028 Port Bristol Cir
- 2017 Port Cardiff Place
- 2024 Port Bristol Cir
- 2012 Port Cardiff Place
