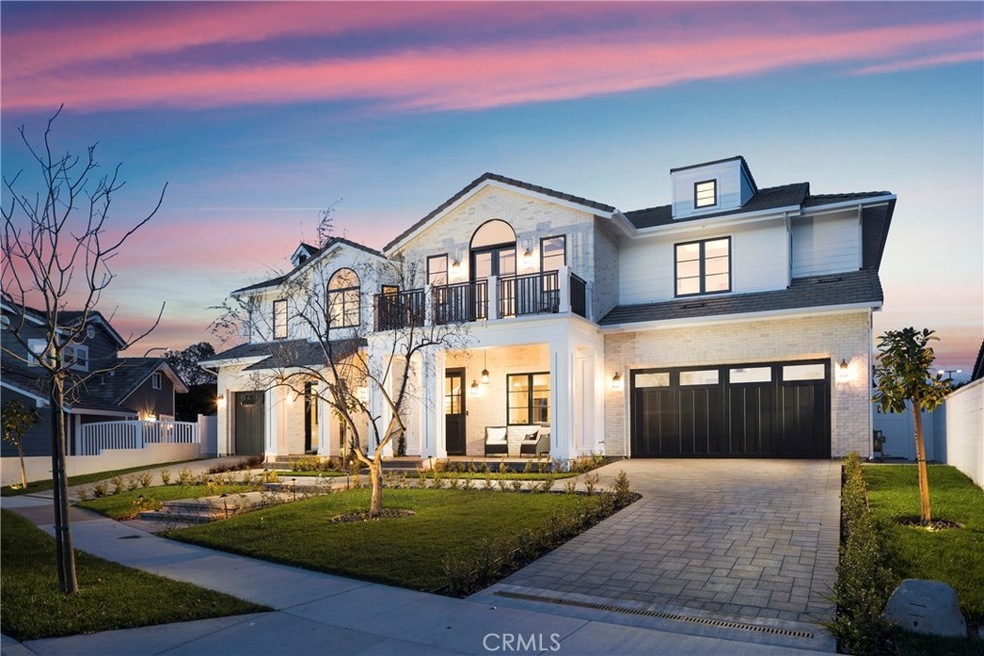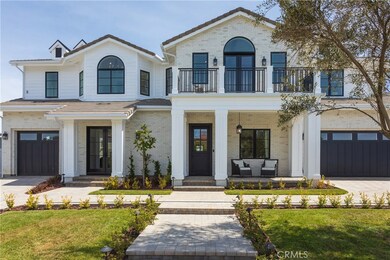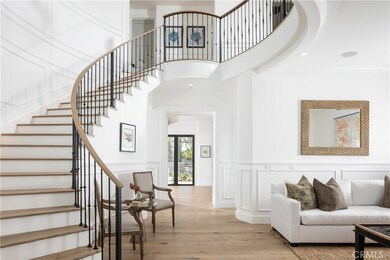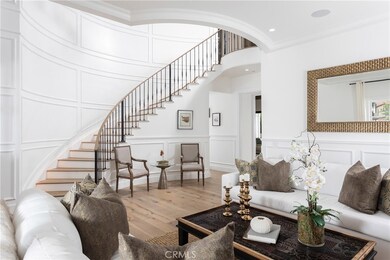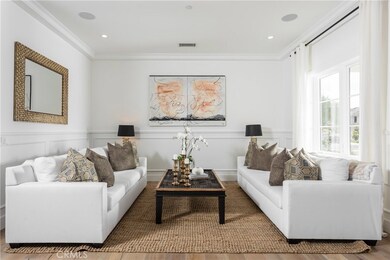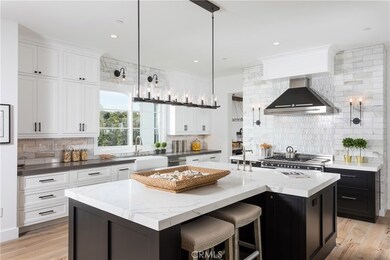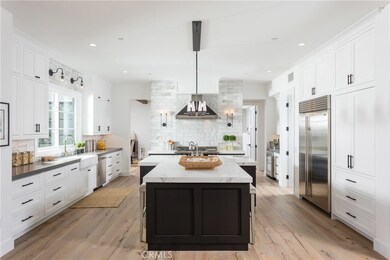
2067 Port Bristol Cir Newport Beach, CA 92660
Harbor View Homes NeighborhoodHighlights
- Wine Cellar
- Custom Home
- Updated Kitchen
- Corona del Mar Middle and High School Rated A
- City Lights View
- 4-minute walk to Bonita Canyon Sports Park
About This Home
As of June 2019Welcome to 2067 Port Bristol where permanent euphoria will NEVER leave you! Located in the iconic “Port Streets” community, this quintessential Newport Beach masterpiece exemplifies sophistication, emotion & meticulous craftsmanship. This brand new construction farmhouse style home offers state of the art finishes & spares no expense! As you enter, notice the rich hardwood floors, the rustic wood beams, the timeless wainscoting and the ultra high ceilings. Make your way into the gourmet Chef’s kitchen to discover 2 porcelain farmhouse sinks, opulent lighting, a Bertazzoni range, Sub-Zero, Wolf & Thermador appliances and gorgeous 7-panel Bi-Fold doors. Additional features include Nest thermostats, a “Ring” Doorbell, a wine room with large glass french doors, a private butler’s kitchen, a great room with an open concept & a downstairs bedroom with an en-suite bathroom. Upstairs you will find a huge loft perfect for entertaining, a large master bedroom with a dreamlike bathroom and 3 additional bedrooms with en-suite bathrooms. The exterior features a built in fire pit, a built in BBQ, a large water feature, white washed brick and a 3 car garage which is extraordinarily rare for the Port Streets. Minutes from Fashion Island, 5 star restaurants and multiple beaches, this is your moment to capitalize on an opportunity of a lifetime!
Last Buyer's Agent
Mitchell Mascolo
Coldwell Banker Realty License #01975484
Home Details
Home Type
- Single Family
Est. Annual Taxes
- $50,805
Year Built
- Built in 2018
Lot Details
- 8,500 Sq Ft Lot
- Property fronts a private road
- Cul-De-Sac
- Fenced
- Stucco Fence
- Fence is in excellent condition
- Landscaped
- Sprinkler System
- Private Yard
- Lawn
- Back and Front Yard
HOA Fees
- $110 Monthly HOA Fees
Parking
- 3 Car Attached Garage
- Parking Available
- Three Garage Doors
Home Design
- Custom Home
- Craftsman Architecture
- Turnkey
- Brick Exterior Construction
- Concrete Roof
Interior Spaces
- 4,791 Sq Ft Home
- 2-Story Property
- Open Floorplan
- Wet Bar
- Built-In Features
- Wainscoting
- Beamed Ceilings
- Brick Wall or Ceiling
- Cathedral Ceiling
- Ceiling Fan
- Recessed Lighting
- Two Way Fireplace
- See Through Fireplace
- Double Pane Windows
- French Doors
- Panel Doors
- Entryway
- Wine Cellar
- Great Room with Fireplace
- Family Room Off Kitchen
- Living Room with Fireplace
- Dining Room
- Loft
- Bonus Room
- Wood Flooring
- City Lights Views
Kitchen
- Updated Kitchen
- Open to Family Room
- Eat-In Kitchen
- Walk-In Pantry
- Butlers Pantry
- Gas Oven
- Six Burner Stove
- Built-In Range
- Range Hood
- Microwave
- Dishwasher
- Kitchen Island
- Granite Countertops
- Utility Sink
Bedrooms and Bathrooms
- 5 Bedrooms | 1 Main Level Bedroom
- Fireplace in Primary Bedroom
- Fireplace in Primary Bedroom Retreat
- Walk-In Closet
- Upgraded Bathroom
- Granite Bathroom Countertops
- Dual Sinks
- Dual Vanity Sinks in Primary Bathroom
- Bathtub
- Multiple Shower Heads
- Walk-in Shower
- Exhaust Fan In Bathroom
- Closet In Bathroom
Laundry
- Laundry Room
- Washer and Gas Dryer Hookup
Home Security
- Carbon Monoxide Detectors
- Fire and Smoke Detector
Outdoor Features
- Balcony
- Exterior Lighting
- Outdoor Grill
- Rain Gutters
Utilities
- Forced Air Heating and Cooling System
- Sewer Paid
Listing and Financial Details
- Tax Lot 22
- Tax Tract Number 6623
- Assessor Parcel Number 45808110
Community Details
Overview
- Harbor View Community Association, Phone Number (714) 634-0611
Amenities
- Outdoor Cooking Area
- Community Barbecue Grill
- Picnic Area
Recreation
- Community Playground
- Community Pool
Ownership History
Purchase Details
Home Financials for this Owner
Home Financials are based on the most recent Mortgage that was taken out on this home.Purchase Details
Home Financials for this Owner
Home Financials are based on the most recent Mortgage that was taken out on this home.Purchase Details
Home Financials for this Owner
Home Financials are based on the most recent Mortgage that was taken out on this home.Similar Homes in the area
Home Values in the Area
Average Home Value in this Area
Purchase History
| Date | Type | Sale Price | Title Company |
|---|---|---|---|
| Grant Deed | $4,425,000 | Lawyers Title Company | |
| Grant Deed | $4,100,000 | Lawyers Title Company | |
| Grant Deed | $1,750,000 | Bnt Title Company Of Ca |
Mortgage History
| Date | Status | Loan Amount | Loan Type |
|---|---|---|---|
| Open | $2,655,000 | New Conventional | |
| Closed | $442,500 | Credit Line Revolving | |
| Previous Owner | $2,865,000 | New Conventional | |
| Previous Owner | $350,000 | Stand Alone Second | |
| Previous Owner | $2,866,000 | New Conventional | |
| Previous Owner | $2,870,000 | Adjustable Rate Mortgage/ARM | |
| Previous Owner | $1,590,000 | Unknown | |
| Previous Owner | $1,560,000 | Credit Line Revolving | |
| Previous Owner | $2,000,000 | Purchase Money Mortgage | |
| Previous Owner | $200,000 | Unknown | |
| Previous Owner | $250,000 | Unknown | |
| Previous Owner | $100,000 | Credit Line Revolving | |
| Previous Owner | $100,000 | Credit Line Revolving | |
| Previous Owner | $387,000 | Unknown |
Property History
| Date | Event | Price | Change | Sq Ft Price |
|---|---|---|---|---|
| 06/19/2019 06/19/19 | Sold | $4,100,000 | -3.5% | $856 / Sq Ft |
| 05/06/2019 05/06/19 | Pending | -- | -- | -- |
| 04/15/2019 04/15/19 | For Sale | $4,249,000 | +142.8% | $887 / Sq Ft |
| 09/28/2015 09/28/15 | Sold | $1,750,000 | 0.0% | $761 / Sq Ft |
| 09/28/2015 09/28/15 | Pending | -- | -- | -- |
| 09/28/2015 09/28/15 | For Sale | $1,750,000 | -- | $761 / Sq Ft |
Tax History Compared to Growth
Tax History
| Year | Tax Paid | Tax Assessment Tax Assessment Total Assessment is a certain percentage of the fair market value that is determined by local assessors to be the total taxable value of land and additions on the property. | Land | Improvement |
|---|---|---|---|---|
| 2024 | $50,805 | $4,783,892 | $3,044,035 | $1,739,857 |
| 2023 | $49,068 | $4,651,464 | $2,984,348 | $1,667,116 |
| 2022 | $48,258 | $4,560,259 | $2,925,831 | $1,634,428 |
| 2021 | $47,403 | $4,470,843 | $2,868,462 | $1,602,381 |
| 2020 | $44,317 | $4,182,000 | $2,550,469 | $1,631,531 |
| 2019 | $35,086 | $3,303,056 | $1,704,952 | $1,598,104 |
| 2018 | $17,915 | $1,671,522 | $1,671,522 | $0 |
| 2017 | $17,599 | $1,638,748 | $1,638,748 | $0 |
| 2016 | $18,715 | $1,750,000 | $1,606,616 | $143,384 |
| 2015 | $1,754 | $140,802 | $56,462 | $84,340 |
| 2014 | $1,712 | $138,044 | $55,356 | $82,688 |
Agents Affiliated with this Home
-

Seller's Agent in 2019
Jason Holmes
Real Broker
(949) 697-0776
43 Total Sales
-
M
Buyer's Agent in 2019
Mitchell Mascolo
Coldwell Banker Realty
Map
Source: California Regional Multiple Listing Service (CRMLS)
MLS Number: OC19081228
APN: 458-081-10
- 1977 Port Cardiff Place
- 3 Seabluff
- 10 Seabluff
- 2720 Hilltop Dr Unit 58
- 1933 Port Bristol Cir
- 2001 Port Ramsgate Place
- 15 Boardwalk
- 9 Saint Tropez
- 17 Monaco Unit 12
- 9 Landport
- 32 Bargemon
- 1969 Port Dunleigh Cir
- 1736 Port Sheffield Place
- 1724 Port Charles Place
- 3 Anondale
- 5 Hillsborough
- 7 Belmont
- 17 Lemans
- 23 Lemans
- 26 Coventry Unit 25
