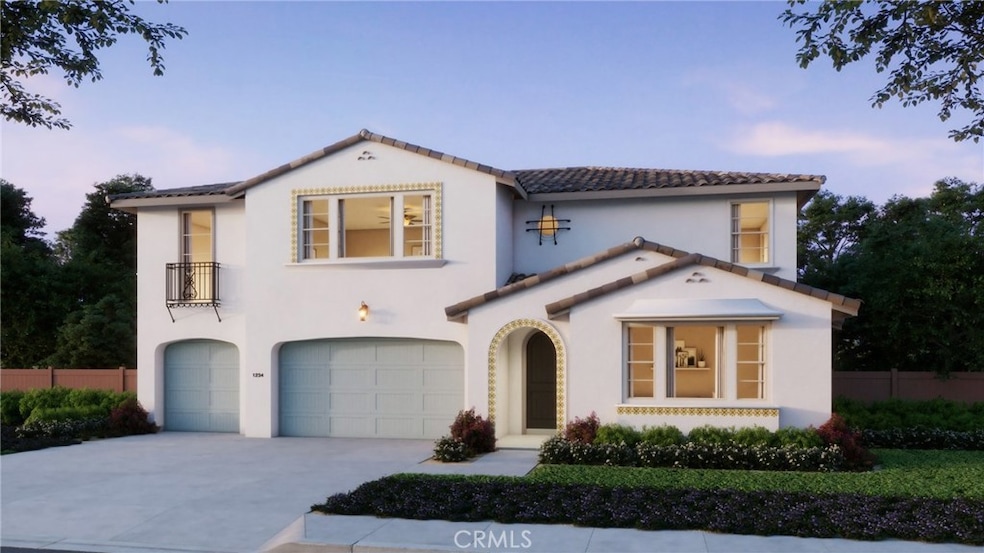
2067 Saguaro Glen Escondido, CA 92025
East Canyon NeighborhoodEstimated payment $11,555/month
Highlights
- Under Construction
- Solar Power System
- Deck
- San Pasqual High School Rated A-
- Open Floorplan
- Main Floor Bedroom
About This Home
Pre-Completion Pricing estimated to be completed in late December 2024. Gorgeous TWO -story with MULTI GEN home located in East Escondido minutes away from San Pasqual Valley and San Diego Zoo Safari Park; close to freeway and shopping. This home features 4,043 Sqft of living space with a 3-CAR GARAGE, 5 bedrooms, 4.5 bathrooms, Multi Gen, Loft, gourmet kitchen, and California Room. You will be drawn in by an open concept floor plan with 9' ceilings, Mulit Gen Space on first floor equiped with Kitchen, living area, Walk in closet off bathroom plus a secondary bedroom closet and laundry. Beautiful Large open loft space on Second floor. Great room overlooks modern kitchen with large Island quartz countertops, efficient stainless steel appliances: Microwave, Gas Cooktop with Electric wall oven/micro combo and Dishwasher with time to personalize upgrades and options. Buyer can either lease or purchase the solar through Sun Power. Photo is a rendering of the model. Call to schedule an appointment.
Last Listed By
Trumark Construction Services Inc Brokerage Email: dmaldonado@trumarkco.com License #02134090 Listed on: 04/03/2025
Home Details
Home Type
- Single Family
Year Built
- Built in 2025 | Under Construction
Lot Details
- 10,329 Sq Ft Lot
- Corner Lot
HOA Fees
- $465 Monthly HOA Fees
Parking
- 3 Car Attached Garage
- Tandem Parking
- Driveway
- On-Street Parking
Home Design
- Planned Development
- Slab Foundation
- Tile Roof
- Stucco
Interior Spaces
- 4,043 Sq Ft Home
- 2-Story Property
- Open Floorplan
- Wired For Data
- Built-In Features
- High Ceiling
- Recessed Lighting
- Entryway
- Great Room with Fireplace
- Family Room Off Kitchen
- Dining Room
- Laundry Room
Kitchen
- Open to Family Room
- Breakfast Bar
- Walk-In Pantry
- Electric Oven
- Gas Cooktop
- Microwave
- Dishwasher
- Kitchen Island
- Quartz Countertops
Flooring
- Tile
- Vinyl
Bedrooms and Bathrooms
- 5 Bedrooms | 3 Main Level Bedrooms
- Walk-In Closet
- Dual Vanity Sinks in Primary Bathroom
- Soaking Tub
- Separate Shower
Home Security
- Fire and Smoke Detector
- Fire Sprinkler System
Eco-Friendly Details
- Energy-Efficient Lighting
- Solar Power System
- Solar Heating System
Outdoor Features
- Deck
- Patio
- Arizona Room
- Exterior Lighting
Utilities
- Central Heating and Cooling System
- Electric Water Heater
- Phone Available
- Cable TV Available
Listing and Financial Details
- Tax Lot 39
- Tax Tract Number 15
- $2,000 per year additional tax assessments
Community Details
Overview
- Seabreeze Management Association, Phone Number (949) 672-9078
- Sonora Hills HOA
- Built by Trumark Homes
- Southwest Escondido Subdivision
Amenities
- Picnic Area
Recreation
- Bocce Ball Court
- Community Playground
- Park
Map
Home Values in the Area
Average Home Value in this Area
Property History
| Date | Event | Price | Change | Sq Ft Price |
|---|---|---|---|---|
| 04/11/2025 04/11/25 | Pending | -- | -- | -- |
| 04/03/2025 04/03/25 | For Sale | $1,758,491 | -- | $435 / Sq Ft |
Similar Homes in Escondido, CA
Source: California Regional Multiple Listing Service (CRMLS)
MLS Number: OC25073605
- 2063 Saguaro Glen
- 2070 Zlatibor Ranch Rd
- 1920 Glennaire Dr
- 2127 Rancho Verde Dr
- 436 Montana Luna Ct
- 433 Marlynn Ct
- 644 Eldorado Dr
- 2401 Sunset Dr
- 2087 Amparo Ct
- 1009 Summit Trail
- 2211 Sunset Dr
- 2331 Royal Crest Dr
- 2167 Sunset Dr
- 2059 Summit Dr
- 1654 Palomino Ln
- 620 Lacrosse Place
- 1973 Kinross Ct
- 2710 Royal Crest Dr
- 2609 Auralie Dr
- 363 Boulevard Park
