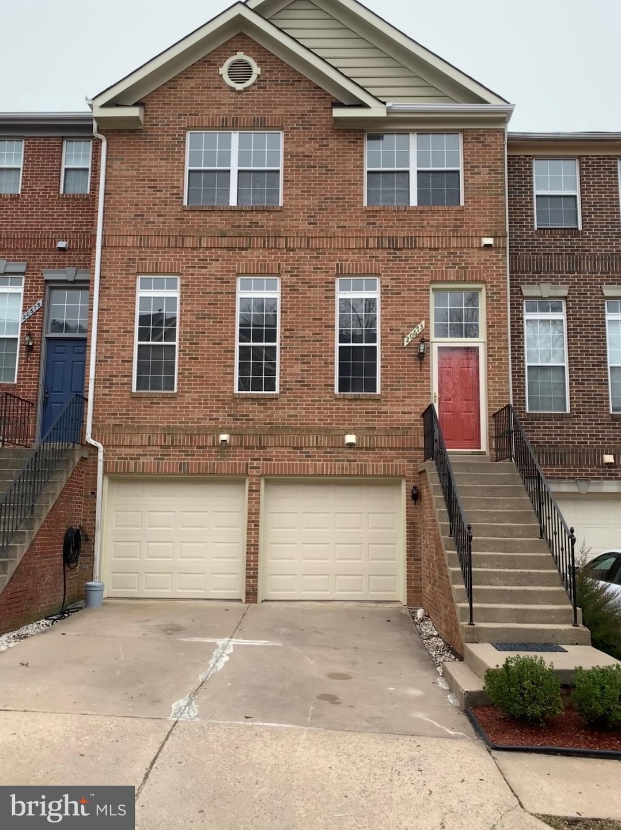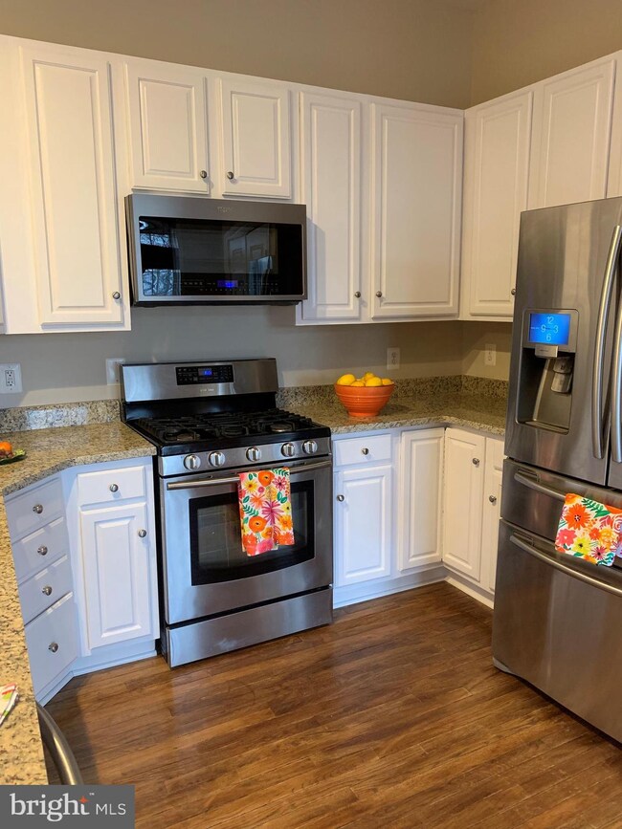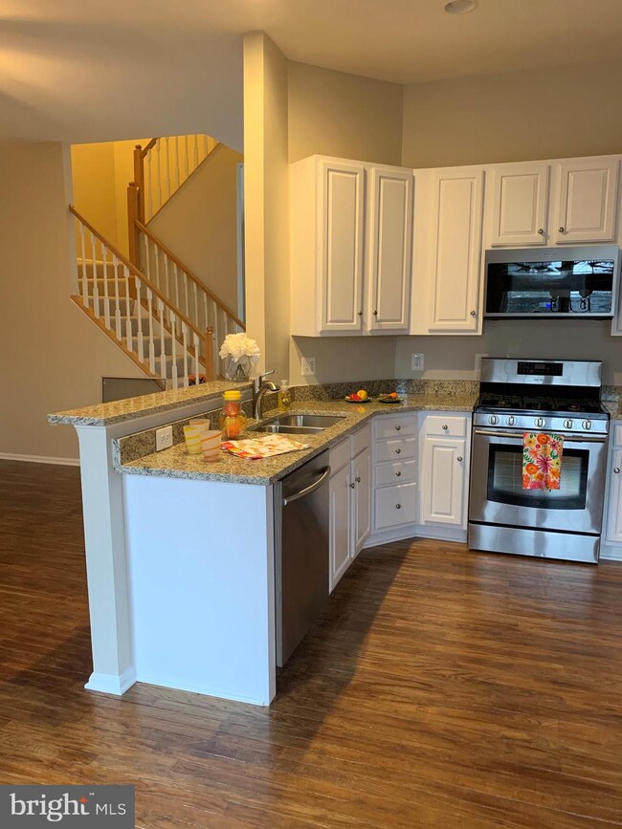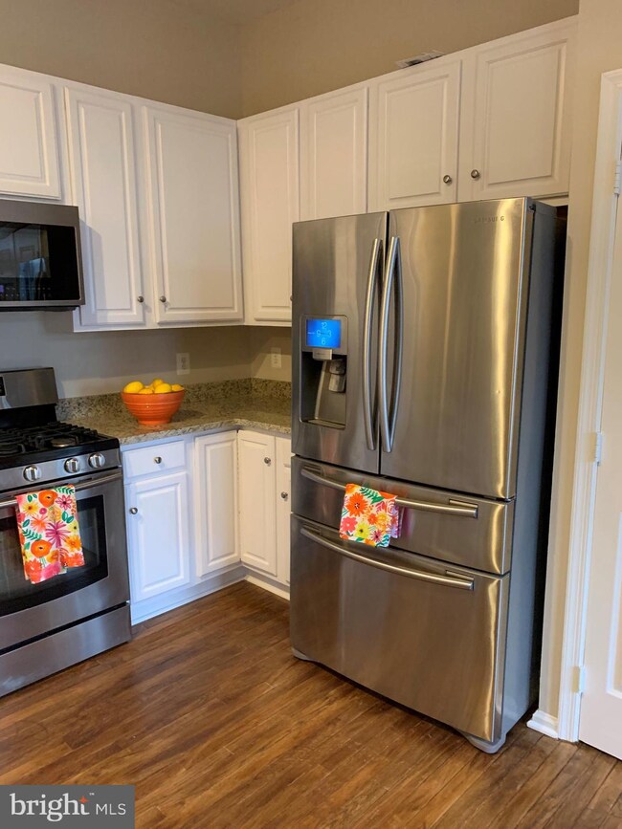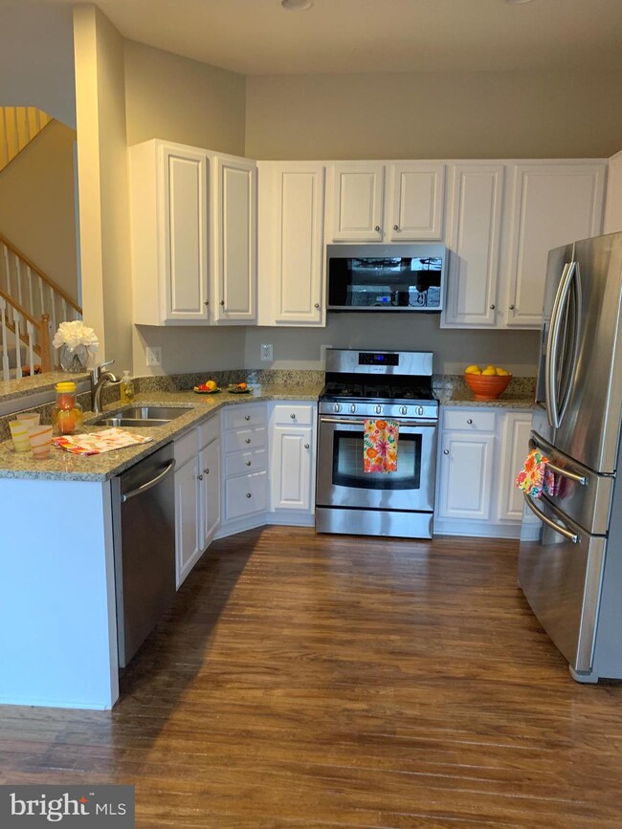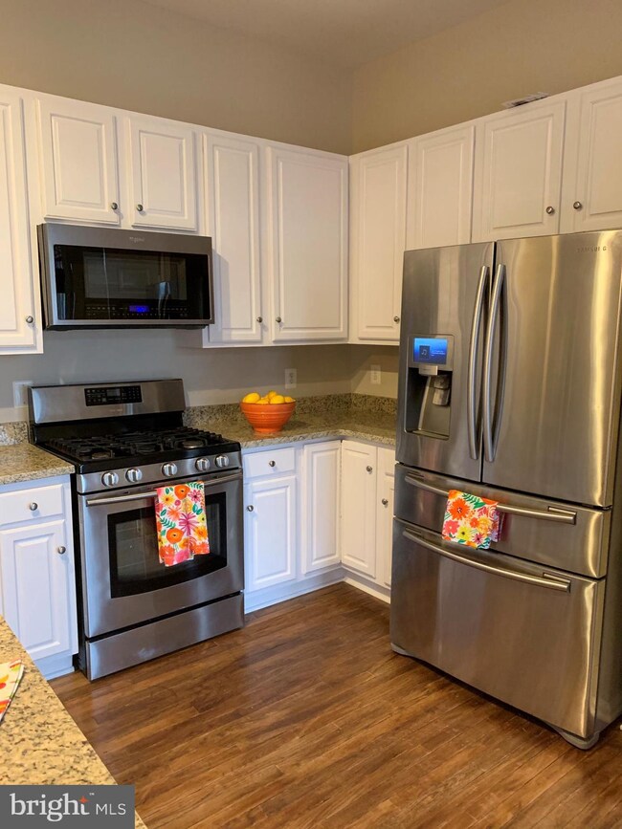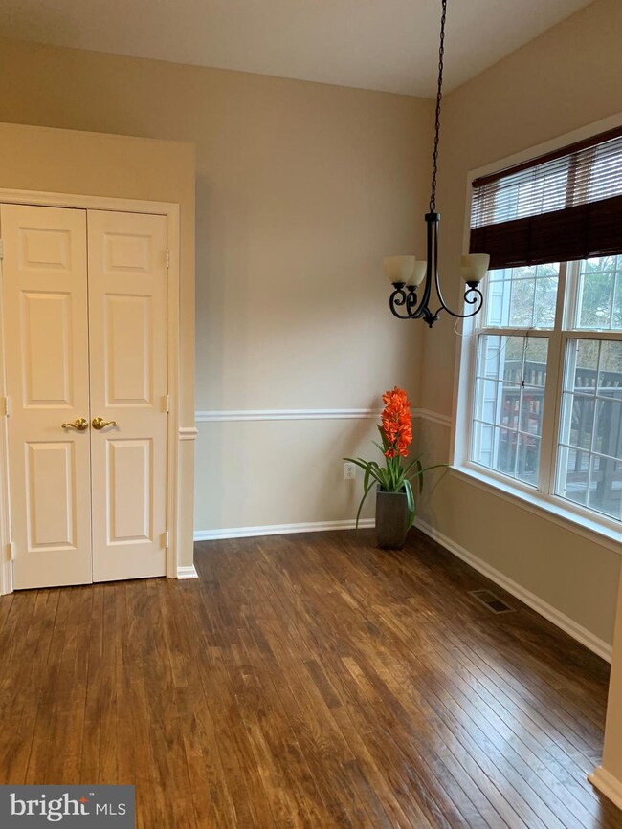
20673 Riptide Square Sterling, VA 20165
Highlights
- Fitness Center
- Wood Flooring
- Upgraded Countertops
- Lowes Island Elementary School Rated A
- 1 Fireplace
- Community Pool
About This Home
As of March 2022Large Townhouse backs to Lowes Island Elementary. Two-Car garage brick-front townhouse with upgrades. Newly renovated with all new carpet and fresh paint entire house and deck. Living Room with lots of windows and and formal living Room, both feature crown and chair molding and custom built-in hutch with cabinets and designer mirrored wall to ceiling, Dining Room, Spacious eat-in kitchen with newly refinished hardwood floor, with brand-new granite, upgraded Stainless Steel Appliances that include gas range and french door refrigerator with water/ice dispenser and LED screen with separate beverage drawer, dishwasher, microwave, new sink and kitchen faucet, with custom double pantry and recessed lighting. Family room with hardwood floor and corner gas fireplace and ceiling fan. Enormous Master Bedroom with custom walk-in closet with built-in shelves and drawers and an additional full size closet with mirrored sliding door. Large bathroom with large soaking tub and separate shower, 2nd bedroom with hardwood floors, mirrored wall and large closet and ceiling fan with two large windows. 3rd upstairs bedroom with large closet, ceiling fan, double windows and custom built wall shelf. Spiral staircase between upper and lower Deck with maintenance free pea gravel ground cover and stepping stones to back gate with flower beds and tiered level rocks accents. Fully finished lower level with 4th bedroom with third full bath. All bathroom new toilets, sink/vanities in all 3 1/2 baths. Unique opportunity to have this 4th bedroom with full-size window in lower level with the full bathroom and so much more! Neighborhood with 2 minute walk to Lowes Island Elementary School. Great walk paths and playground areas with full access to all five Cascades Community Centers with exercise rooms and swimming pools.
Last Agent to Sell the Property
NetRealtyNow.com, LLC License #5092 Listed on: 03/05/2019
Townhouse Details
Home Type
- Townhome
Est. Annual Taxes
- $4,926
Year Built
- Built in 1994
Lot Details
- 1,742 Sq Ft Lot
- Property is in very good condition
HOA Fees
- $79 Monthly HOA Fees
Parking
- 2 Car Attached Garage
- Front Facing Garage
- Garage Door Opener
Home Design
- Shingle Roof
- Asphalt Roof
- Brick Front
Interior Spaces
- 2,292 Sq Ft Home
- Property has 3 Levels
- Built-In Features
- Chair Railings
- Crown Molding
- Ceiling height of 9 feet or more
- Ceiling Fan
- Recessed Lighting
- 1 Fireplace
- Insulated Windows
- Insulated Doors
- Six Panel Doors
- Dining Area
- Washer
Kitchen
- Eat-In Kitchen
- Gas Oven or Range
- Microwave
- Stainless Steel Appliances
- Upgraded Countertops
Flooring
- Wood
- Carpet
- Ceramic Tile
Bedrooms and Bathrooms
- En-Suite Bathroom
- Walk-In Closet
Finished Basement
- Walk-Out Basement
- Exterior Basement Entry
- Natural lighting in basement
Home Security
Schools
- Lowes Island Elementary School
- Seneca Ridge Middle School
- Dominion High School
Utilities
- Forced Air Heating and Cooling System
- Natural Gas Water Heater
Listing and Financial Details
- Tax Lot 415
- Assessor Parcel Number 006297020000
Community Details
Overview
- Association fees include insurance, management, pool(s), recreation facility, reserve funds, road maintenance
- Cascades Subdivision
Amenities
- Common Area
- Community Center
- Party Room
Recreation
- Tennis Courts
- Community Playground
- Fitness Center
- Community Pool
- Bike Trail
Security
- Fire and Smoke Detector
Ownership History
Purchase Details
Home Financials for this Owner
Home Financials are based on the most recent Mortgage that was taken out on this home.Purchase Details
Home Financials for this Owner
Home Financials are based on the most recent Mortgage that was taken out on this home.Purchase Details
Home Financials for this Owner
Home Financials are based on the most recent Mortgage that was taken out on this home.Similar Homes in Sterling, VA
Home Values in the Area
Average Home Value in this Area
Purchase History
| Date | Type | Sale Price | Title Company |
|---|---|---|---|
| Deed | $655,000 | Chicago Title | |
| Warranty Deed | $535,000 | Stewart Title Guaranty Co | |
| Deed | $195,000 | -- |
Mortgage History
| Date | Status | Loan Amount | Loan Type |
|---|---|---|---|
| Open | $618,450 | New Conventional | |
| Previous Owner | $530,000 | Stand Alone Refi Refinance Of Original Loan | |
| Previous Owner | $535,000 | VA | |
| Previous Owner | $535,000 | VA | |
| Previous Owner | $226,000 | Stand Alone Refi Refinance Of Original Loan | |
| Previous Owner | $155,950 | No Value Available |
Property History
| Date | Event | Price | Change | Sq Ft Price |
|---|---|---|---|---|
| 03/16/2022 03/16/22 | Sold | $655,000 | +22.4% | $282 / Sq Ft |
| 02/16/2022 02/16/22 | Pending | -- | -- | -- |
| 03/29/2019 03/29/19 | Sold | $535,000 | +3.9% | $233 / Sq Ft |
| 03/06/2019 03/06/19 | Pending | -- | -- | -- |
| 03/05/2019 03/05/19 | For Sale | $515,000 | 0.0% | $225 / Sq Ft |
| 08/21/2014 08/21/14 | Rented | $2,500 | 0.0% | -- |
| 08/21/2014 08/21/14 | Under Contract | -- | -- | -- |
| 07/29/2014 07/29/14 | For Rent | $2,500 | -- | -- |
Tax History Compared to Growth
Tax History
| Year | Tax Paid | Tax Assessment Tax Assessment Total Assessment is a certain percentage of the fair market value that is determined by local assessors to be the total taxable value of land and additions on the property. | Land | Improvement |
|---|---|---|---|---|
| 2024 | $5,570 | $643,970 | $220,000 | $423,970 |
| 2023 | $5,349 | $611,330 | $220,000 | $391,330 |
| 2022 | $4,995 | $561,180 | $195,000 | $366,180 |
| 2021 | $4,916 | $501,610 | $155,000 | $346,610 |
| 2020 | $5,004 | $483,520 | $155,000 | $328,520 |
| 2019 | $4,869 | $465,960 | $155,000 | $310,960 |
| 2018 | $4,927 | $454,100 | $145,000 | $309,100 |
| 2017 | $5,048 | $448,750 | $145,000 | $303,750 |
| 2016 | $5,091 | $444,660 | $0 | $0 |
| 2015 | $5,049 | $299,810 | $0 | $299,810 |
| 2014 | $4,952 | $283,740 | $0 | $283,740 |
Agents Affiliated with this Home
-
Deborah Tritle

Seller's Agent in 2022
Deborah Tritle
Weichert Corporate
(703) 861-5096
1 in this area
52 Total Sales
-
Monte Mokha

Buyer's Agent in 2022
Monte Mokha
Pearson Smith Realty, LLC
(703) 992-5372
1 in this area
97 Total Sales
-
Thomas Hennerty

Seller's Agent in 2019
Thomas Hennerty
NetRealtyNow.com, LLC
(844) 282-0702
3 in this area
1,036 Total Sales
-
Tam McGeady
T
Seller's Agent in 2014
Tam McGeady
Coldwell Banker (NRT-Southeast-MidAtlantic)
(703) 927-5590
5 in this area
19 Total Sales
-
Charles Bollech

Buyer's Agent in 2014
Charles Bollech
EXP Realty, LLC
(202) 369-2207
Map
Source: Bright MLS
MLS Number: VALO354748
APN: 006-29-7020
- 47698 Loweland Terrace
- 20580 Willoughby Square
- 47686 Sandbank Square
- 47616 Watkins Island Square
- 47561 Hidden Cove Ct
- 47643 Rhyolite Place
- 20780 Dockside Terrace
- 20518 Swecker Farm Place
- 326 Canterwood Ln
- 20877 Channel Ct
- 20665 Shoal Place
- 20804 Noble Terrace Unit 208
- 20810 Noble Terrace Unit 104
- 20461 Mcgees Ferry Way
- 47557 Tenfoot Island Terrace
- 20745 Royal Palace Square Unit 102
- 47433 River Crest St
- 20393 Dunkirk Square
- 47436 Middle Bluff Place
- 47666 Paulsen Square
