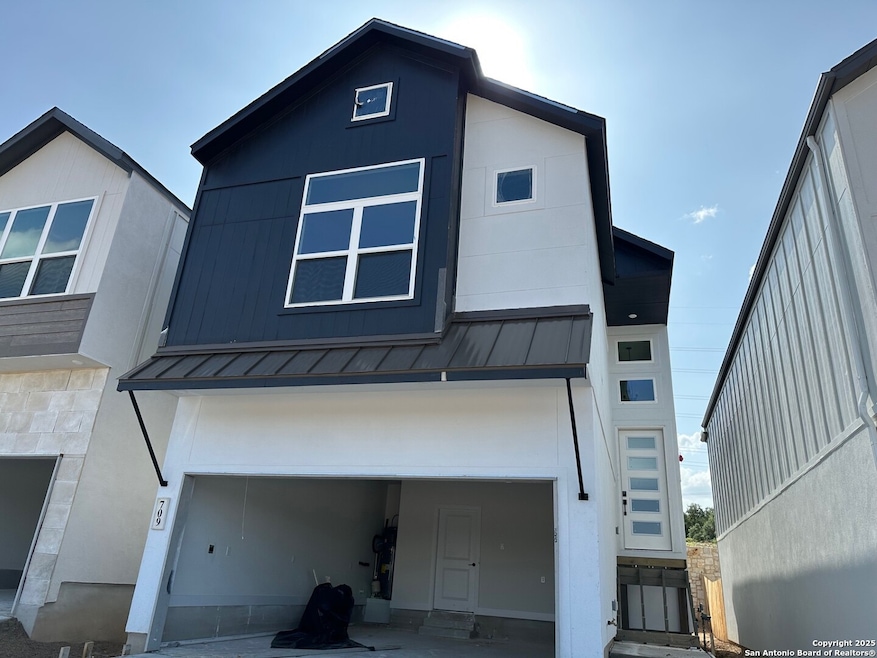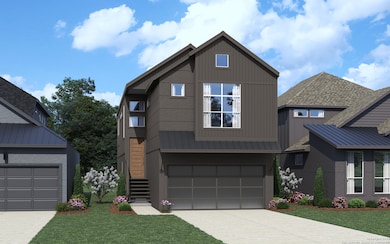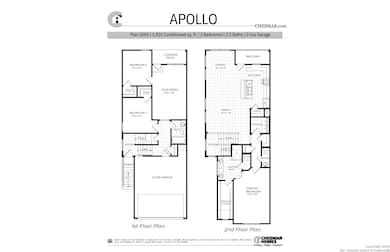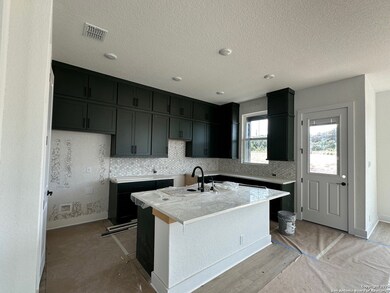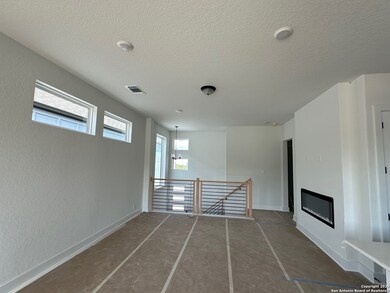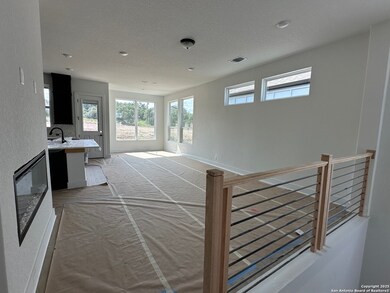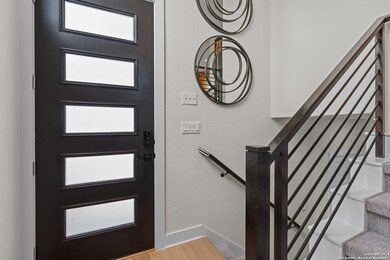
20675 Huebner Rd San Antonio, TX 78258
Stone Oak NeighborhoodEstimated payment $3,266/month
Highlights
- New Construction
- Game Room
- 2 Car Attached Garage
- Las Lomas Elementary School Rated A
- Covered patio or porch
- Eat-In Kitchen
About This Home
*Home is currently under construction. Be Among the First to Own in Stone Oak's Newest Community. Discover modern living at its finest in this meticulously designed model home, nestled in the heart of Stone Oak's newest neighborhood. Ideal for singles, couples, or growing families, this two-story residence offers a perfect blend of style, comfort, and functionality. Open-Concept Design: Experience seamless flow between the living, dining, and kitchen areas, perfect for entertaining and daily living. Designer Finishes: High-end materials and attention to detail throughout the home create a sophisticated and welcoming atmosphere. Upstairs Balcony: Enjoy morning coffee or evening sunsets from the private balcony off the kitchen. Spacious Game Room: The expansive game room provides ample space for recreation, media, or a home office. Owner's Suite Retreat: The generously sized owner's bedroom serves as a peaceful sanctuary, ensuring restful nights. 10' Ceilings on Second Floor: Soaring ceilings enhance the sense of space and light throughout the upper level.
Home Details
Home Type
- Single Family
Year Built
- Built in 2025 | New Construction
Lot Details
- 2,701 Sq Ft Lot
- Fenced
- Level Lot
- Sprinkler System
HOA Fees
- $42 Monthly HOA Fees
Home Design
- Slab Foundation
- Composition Roof
- Roof Vent Fans
- Masonry
Interior Spaces
- 2,005 Sq Ft Home
- Property has 2 Levels
- Ceiling Fan
- Chandelier
- Double Pane Windows
- Window Treatments
- Living Room with Fireplace
- Game Room
- Washer Hookup
Kitchen
- Eat-In Kitchen
- Gas Cooktop
- Stove
- Dishwasher
- Disposal
Flooring
- Carpet
- Ceramic Tile
- Vinyl
Bedrooms and Bathrooms
- 3 Bedrooms
Home Security
- Prewired Security
- Fire and Smoke Detector
Parking
- 2 Car Attached Garage
- Garage Door Opener
- Driveway Level
Outdoor Features
- Covered patio or porch
- Rain Gutters
Schools
- Las Lomas Elementary School
Utilities
- Central Heating and Cooling System
- SEER Rated 16+ Air Conditioning Units
- Programmable Thermostat
- Electric Water Heater
- Cable TV Available
Community Details
- $395 HOA Transfer Fee
- Alamo Management Group Association
- Built by Chesmar Homes
- Centero At Stone Oak Subdivision
- Mandatory home owners association
Listing and Financial Details
- Legal Lot and Block 4 / 58
Map
Home Values in the Area
Average Home Value in this Area
Property History
| Date | Event | Price | Change | Sq Ft Price |
|---|---|---|---|---|
| 07/18/2025 07/18/25 | Sold | -- | -- | -- |
| 07/15/2025 07/15/25 | Price Changed | $464,800 | +6.9% | $232 / Sq Ft |
| 07/15/2025 07/15/25 | Price Changed | $434,800 | -2.8% | $262 / Sq Ft |
| 07/15/2025 07/15/25 | For Sale | $447,305 | -5.2% | $270 / Sq Ft |
| 07/14/2025 07/14/25 | For Sale | $471,695 | +1.0% | $283 / Sq Ft |
| 07/08/2025 07/08/25 | Price Changed | $466,800 | +6.9% | $233 / Sq Ft |
| 07/08/2025 07/08/25 | Price Changed | $436,800 | 0.0% | $263 / Sq Ft |
| 07/08/2025 07/08/25 | For Sale | $436,800 | -11.4% | $263 / Sq Ft |
| 07/08/2025 07/08/25 | Off Market | -- | -- | -- |
| 07/07/2025 07/07/25 | Price Changed | $493,045 | +12.6% | $246 / Sq Ft |
| 07/01/2025 07/01/25 | Price Changed | $437,800 | -6.4% | $264 / Sq Ft |
| 06/23/2025 06/23/25 | Price Changed | $467,800 | -0.4% | $233 / Sq Ft |
| 06/18/2025 06/18/25 | Price Changed | $469,800 | +6.8% | $234 / Sq Ft |
| 06/18/2025 06/18/25 | Price Changed | $439,800 | -1.6% | $265 / Sq Ft |
| 06/16/2025 06/16/25 | Pending | -- | -- | -- |
| 06/16/2025 06/16/25 | Pending | -- | -- | -- |
| 06/09/2025 06/09/25 | Price Changed | $446,800 | -11.5% | $269 / Sq Ft |
| 06/09/2025 06/09/25 | Price Changed | $504,800 | +12.5% | $219 / Sq Ft |
| 06/02/2025 06/02/25 | Price Changed | $448,800 | -12.0% | $271 / Sq Ft |
| 06/02/2025 06/02/25 | Price Changed | $509,800 | +12.5% | $221 / Sq Ft |
| 05/28/2025 05/28/25 | For Sale | $453,310 | -6.2% | $272 / Sq Ft |
| 05/28/2025 05/28/25 | For Sale | $483,045 | +7.1% | $241 / Sq Ft |
| 05/19/2025 05/19/25 | For Sale | $451,180 | -4.5% | $272 / Sq Ft |
| 05/19/2025 05/19/25 | For Sale | $472,630 | -1.5% | $285 / Sq Ft |
| 05/09/2025 05/09/25 | For Sale | $479,625 | +6.5% | $239 / Sq Ft |
| 05/09/2025 05/09/25 | For Sale | $450,545 | -12.5% | $272 / Sq Ft |
| 04/29/2025 04/29/25 | Price Changed | $514,800 | -0.9% | $224 / Sq Ft |
| 04/28/2025 04/28/25 | For Sale | $519,635 | -- | $226 / Sq Ft |
Similar Homes in San Antonio, TX
Source: San Antonio Board of REALTORS®
MLS Number: 1870528
- 1011 Misty Knoll
- 1010 Misty Knoll
- 18003 Green Knoll
- 18030 Summer Knoll
- 17910 Winter Hill
- 18006 Green Knoll
- 1202 Scenic Knoll
- 17915 Crystal Knoll
- 18019 Marble Spring
- 18039 Shady Knoll
- 1110 El Sierro
- 1227 Knights Cross Dr
- 20819 Las Lomas Blvd
- 21942 Pelican Creek
- 1011 Visor Dr
- 21951 Legend Point Dr
- 20915 Las Lomas Blvd
- 20710 Huebner Rd
- 20106 Grail Quest
- 827 Quitman Oak
- 22023 Oriole Hill Dr
- 21102 El Suelo Bueno
- 21027 Las Lomas Blvd
- 19275 Stone Oak Pkwy
- 19122 Prescott Oaks
- 19275 Stone Oak Pkwy Unit 1422.1410319
- 19275 Stone Oak Pkwy Unit 522.1410318
- 19275 Stone Oak Pkwy Unit 1016.1410324
- 19275 Stone Oak Pkwy Unit 1814.1410325
- 22046 Pelican Edge
- 1016 Steubing Oaks
- 21226 Villa Valencia
- 1215 Andover Bay
- 22202 Pelican Edge
- 1202 Evans Rd
- 24622 Arrow Canyon
- 1234 Evans Rd
