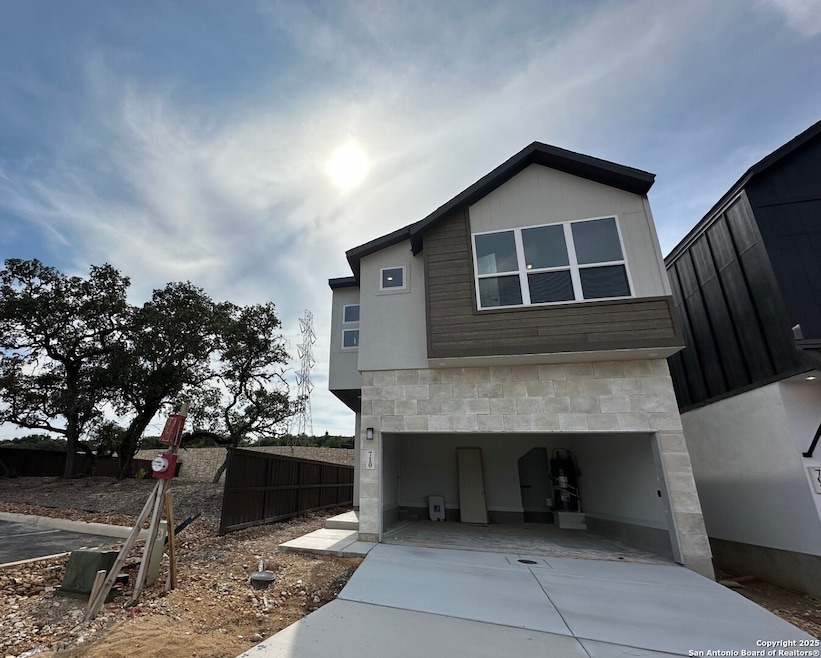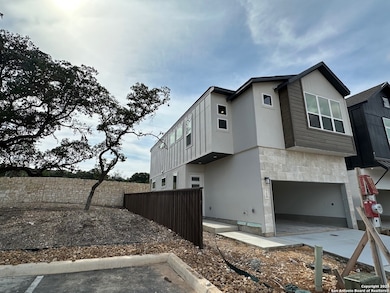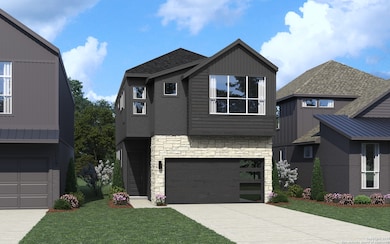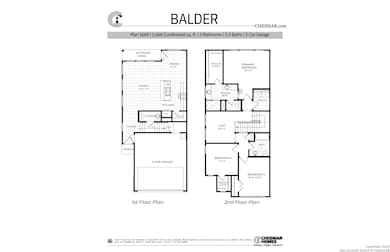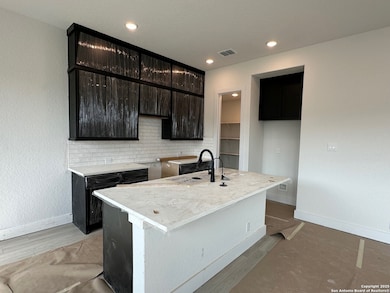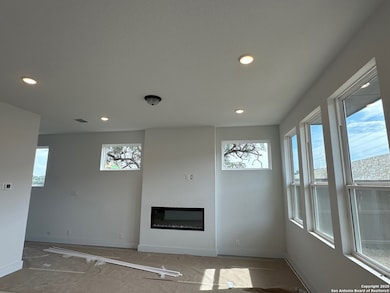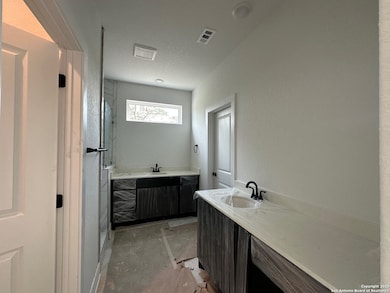
20675 Huebner Rd San Antonio, TX 78258
Stone Oak NeighborhoodEstimated payment $3,006/month
Highlights
- New Construction
- Game Room
- 2 Car Attached Garage
- Las Lomas Elementary School Rated A
- Covered patio or porch
- Eat-In Kitchen
About This Home
*Home is currently under construction.** Some photos are not of actual home** The Balder is a modern floor plan perfectly designed. All bedrooms are thoughtfully placed upstairs, creating a private and peaceful retreat for every family member. Dowstairs, you'll find an inviting open- concept layout perfect for entertaining guests or enjoying cozy nights in. Located in a highly desirable area. Zoned to top rated schools. With it's sleek, modern design and smart use of space, The Balder is a must see for homebuyers looking for both style and function.
Home Details
Home Type
- Single Family
Year Built
- Built in 2025 | New Construction
Lot Details
- 3,180 Sq Ft Lot
- Fenced
- Level Lot
- Sprinkler System
HOA Fees
- $42 Monthly HOA Fees
Home Design
- Slab Foundation
- Composition Roof
- Roof Vent Fans
- Masonry
Interior Spaces
- 1,668 Sq Ft Home
- Property has 2 Levels
- Ceiling Fan
- Chandelier
- Double Pane Windows
- Window Treatments
- Living Room with Fireplace
- Game Room
- Washer Hookup
Kitchen
- Eat-In Kitchen
- Gas Cooktop
- Stove
- Dishwasher
- Disposal
Flooring
- Carpet
- Ceramic Tile
- Vinyl
Bedrooms and Bathrooms
- 3 Bedrooms
Home Security
- Prewired Security
- Fire and Smoke Detector
Parking
- 2 Car Attached Garage
- Garage Door Opener
- Driveway Level
Outdoor Features
- Covered patio or porch
- Rain Gutters
Schools
- Las Lomas Elementary School
Utilities
- Central Heating and Cooling System
- SEER Rated 16+ Air Conditioning Units
- Programmable Thermostat
- Electric Water Heater
- Cable TV Available
Community Details
- $395 HOA Transfer Fee
- Alamo Management Group Association
- Built by Chesmar Homes
- Centero At Stone Oak Subdivision
- Mandatory home owners association
Listing and Financial Details
- Legal Lot and Block 4 / 58
Map
Home Values in the Area
Average Home Value in this Area
Property History
| Date | Event | Price | Change | Sq Ft Price |
|---|---|---|---|---|
| 07/23/2025 07/23/25 | For Sale | $460,960 | +0.3% | $277 / Sq Ft |
| 07/22/2025 07/22/25 | Price Changed | $459,800 | +7.0% | $229 / Sq Ft |
| 07/22/2025 07/22/25 | Price Changed | $429,800 | -7.5% | $259 / Sq Ft |
| 07/18/2025 07/18/25 | Sold | -- | -- | -- |
| 07/15/2025 07/15/25 | Price Changed | $464,800 | +6.9% | $232 / Sq Ft |
| 07/15/2025 07/15/25 | Price Changed | $434,800 | -2.8% | $262 / Sq Ft |
| 07/15/2025 07/15/25 | For Sale | $447,305 | -5.2% | $270 / Sq Ft |
| 07/14/2025 07/14/25 | For Sale | $471,695 | +1.0% | $283 / Sq Ft |
| 07/08/2025 07/08/25 | Price Changed | $466,800 | +6.9% | $233 / Sq Ft |
| 07/08/2025 07/08/25 | Price Changed | $436,800 | 0.0% | $263 / Sq Ft |
| 07/08/2025 07/08/25 | For Sale | $436,800 | -11.4% | $263 / Sq Ft |
| 07/08/2025 07/08/25 | Off Market | -- | -- | -- |
| 07/07/2025 07/07/25 | Price Changed | $493,045 | +12.6% | $246 / Sq Ft |
| 07/01/2025 07/01/25 | Price Changed | $437,800 | -6.4% | $264 / Sq Ft |
| 06/23/2025 06/23/25 | Price Changed | $467,800 | -0.4% | $233 / Sq Ft |
| 06/18/2025 06/18/25 | Price Changed | $469,800 | +6.8% | $234 / Sq Ft |
| 06/18/2025 06/18/25 | Price Changed | $439,800 | -1.6% | $265 / Sq Ft |
| 06/16/2025 06/16/25 | Pending | -- | -- | -- |
| 06/16/2025 06/16/25 | Pending | -- | -- | -- |
| 06/09/2025 06/09/25 | Price Changed | $446,800 | -11.5% | $269 / Sq Ft |
| 06/09/2025 06/09/25 | Price Changed | $504,800 | +12.5% | $219 / Sq Ft |
| 06/02/2025 06/02/25 | Price Changed | $448,800 | -12.0% | $271 / Sq Ft |
| 06/02/2025 06/02/25 | Price Changed | $509,800 | +12.5% | $221 / Sq Ft |
| 05/28/2025 05/28/25 | For Sale | $453,310 | -6.2% | $272 / Sq Ft |
| 05/28/2025 05/28/25 | For Sale | $483,045 | +7.1% | $241 / Sq Ft |
| 05/19/2025 05/19/25 | For Sale | $451,180 | -4.5% | $272 / Sq Ft |
| 05/19/2025 05/19/25 | For Sale | $472,630 | -1.5% | $285 / Sq Ft |
| 05/09/2025 05/09/25 | For Sale | $479,625 | +6.5% | $239 / Sq Ft |
| 05/09/2025 05/09/25 | For Sale | $450,545 | -12.5% | $272 / Sq Ft |
| 04/29/2025 04/29/25 | Price Changed | $514,800 | -0.9% | $224 / Sq Ft |
| 04/28/2025 04/28/25 | For Sale | $519,635 | -- | $226 / Sq Ft |
Similar Homes in San Antonio, TX
Source: San Antonio Board of REALTORS®
MLS Number: 1870529
- 1011 Misty Knoll
- 1010 Misty Knoll
- 18003 Green Knoll
- 18030 Summer Knoll
- 17910 Winter Hill
- 18006 Green Knoll
- 1202 Scenic Knoll
- 17915 Crystal Knoll
- 18019 Marble Spring
- 18039 Shady Knoll
- 1110 El Sierro
- 1227 Knights Cross Dr
- 20819 Las Lomas Blvd
- 21942 Pelican Creek
- 1011 Visor Dr
- 21951 Legend Point Dr
- 20915 Las Lomas Blvd
- 20710 Huebner Rd
- 20106 Grail Quest
- 827 Quitman Oak
- 22023 Oriole Hill Dr
- 21102 El Suelo Bueno
- 21027 Las Lomas Blvd
- 19275 Stone Oak Pkwy
- 19122 Prescott Oaks
- 19275 Stone Oak Pkwy Unit 1422.1410319
- 19275 Stone Oak Pkwy Unit 522.1410318
- 19275 Stone Oak Pkwy Unit 1016.1410324
- 19275 Stone Oak Pkwy Unit 1814.1410325
- 22046 Pelican Edge
- 926 Cheyenne Creek
- 1016 Steubing Oaks
- 21226 Villa Valencia
- 1215 Andover Bay
- 22202 Pelican Edge
- 1202 Evans Rd
- 24622 Arrow Canyon
