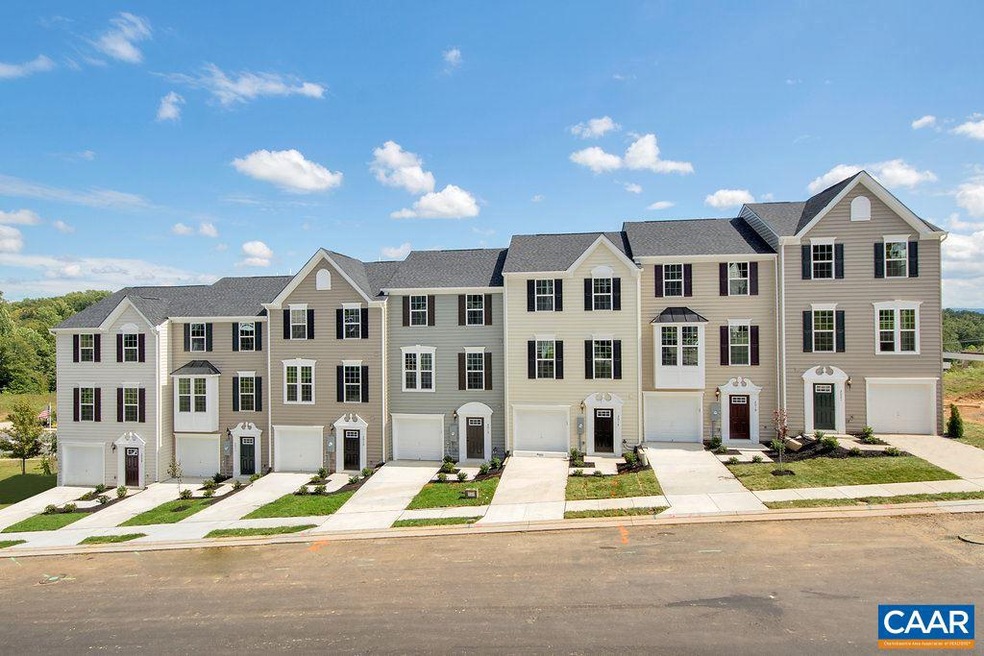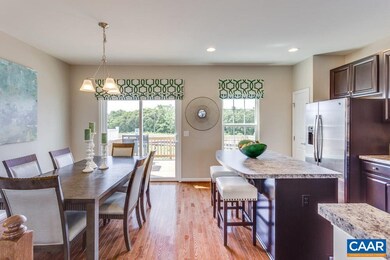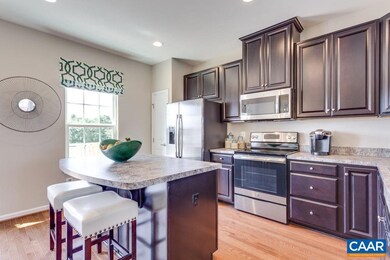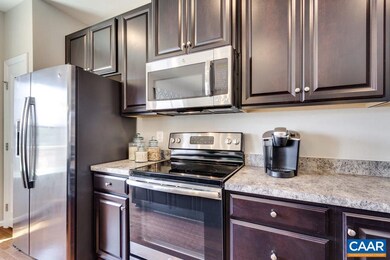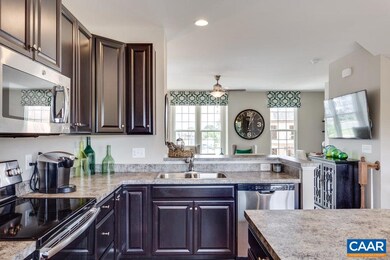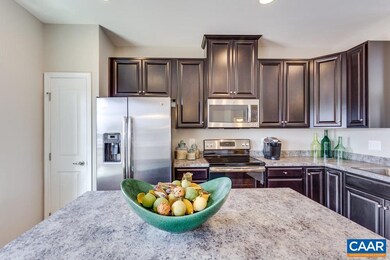
2068 Elm Tree Ct Charlottesville, VA 22911
Piney Mountain NeighborhoodHighlights
- Newly Remodeled
- Mountain View
- 1 Car Attached Garage
- Baker-Butler Elementary School Rated A-
- Recreation Room
- Eat-In Kitchen
About This Home
As of July 2022New garage townhomes just released for late-Summer move-in at Riverwood, featuring Charlottesville?s most affordable new townhomes. The Beethoven features a 1-car garage, open kitchen with spacious island, private owner?s suite with full bath & walk-in closet, bedroom-level laundry, maple cabinetry, GE appliances, and a half-priced finished basement. PLUS, building your dream home has never been easier due to professionally designed interior options to choose from that have been preselected by a professional interior designer. Every new townhome in Riverwood is tested, inspected and HERS® scored by a third party energy consultant and is inspected for quality by an inspector. Purchase by 2/28/18 to receive $3,500 towards closing costs!*,Granite Counter,Maple Cabinets
Last Agent to Sell the Property
HOWARD HANNA ROY WHEELER REALTY - CHARLOTTESVILLE License #0225074616[3725] Listed on: 01/31/2018

Last Buyer's Agent
HOWARD HANNA ROY WHEELER REALTY - ZION CROSSROADS License #0225169433[3748]

Townhouse Details
Home Type
- Townhome
Est. Annual Taxes
- $3,112
Year Built
- Built in 2018 | Newly Remodeled
Lot Details
- 4,356 Sq Ft Lot
- Landscaped
HOA Fees
- $45 Monthly HOA Fees
Parking
- 1 Car Attached Garage
Home Design
- Advanced Framing
- Blown-In Insulation
- Architectural Shingle Roof
- Vinyl Siding
- Low Volatile Organic Compounds (VOC) Products or Finishes
- Concrete Perimeter Foundation
Interior Spaces
- Property has 2 Levels
- Ceiling height of 9 feet or more
- Recessed Lighting
- Low Emissivity Windows
- Vinyl Clad Windows
- Insulated Windows
- Double Hung Windows
- Entrance Foyer
- Living Room
- Recreation Room
- Mountain Views
Kitchen
- Eat-In Kitchen
- Gas Oven or Range
- Microwave
- Dishwasher
- Kitchen Island
- Disposal
Flooring
- Carpet
- Ceramic Tile
- Vinyl
Bedrooms and Bathrooms
- 3 Bedrooms
- En-Suite Primary Bedroom
- En-Suite Bathroom
- Walk-In Closet
- 2.5 Bathrooms
Laundry
- Laundry Room
- Washer and Dryer Hookup
Finished Basement
- Heated Basement
- Interior and Exterior Basement Entry
- Rough-In Basement Bathroom
- Basement Windows
Home Security
Eco-Friendly Details
- Energy-Efficient Appliances
- Energy-Efficient Construction
Schools
- Baker-Butler Elementary School
- Sutherland Middle School
- Albemarle High School
Utilities
- Central Heating and Cooling System
- Programmable Thermostat
- Underground Utilities
Community Details
Overview
- Association fees include common area maintenance, exterior building maintenance, reserve funds, snow removal, trash
- Built by RYAN HOMES
- Beethoven
- Beethoven Community
Security
- Carbon Monoxide Detectors
- Fire and Smoke Detector
Ownership History
Purchase Details
Home Financials for this Owner
Home Financials are based on the most recent Mortgage that was taken out on this home.Purchase Details
Home Financials for this Owner
Home Financials are based on the most recent Mortgage that was taken out on this home.Purchase Details
Home Financials for this Owner
Home Financials are based on the most recent Mortgage that was taken out on this home.Purchase Details
Similar Homes in Charlottesville, VA
Home Values in the Area
Average Home Value in this Area
Purchase History
| Date | Type | Sale Price | Title Company |
|---|---|---|---|
| Deed | $360,000 | Fidelity National Title | |
| Deed | $313,000 | Accommodation | |
| Deed | $254,657 | Nvr Settlement Services Inc | |
| Deed | $390,000 | Nvr Settlement Services Inc |
Mortgage History
| Date | Status | Loan Amount | Loan Type |
|---|---|---|---|
| Open | $324,000 | New Conventional | |
| Previous Owner | $307,329 | FHA | |
| Previous Owner | $307,329 | FHA | |
| Previous Owner | $129,657 | New Conventional |
Property History
| Date | Event | Price | Change | Sq Ft Price |
|---|---|---|---|---|
| 07/06/2022 07/06/22 | Sold | $360,000 | 0.0% | $213 / Sq Ft |
| 06/03/2022 06/03/22 | Pending | -- | -- | -- |
| 06/02/2022 06/02/22 | For Sale | $360,000 | +15.0% | $213 / Sq Ft |
| 11/19/2021 11/19/21 | Sold | $313,000 | 0.0% | $185 / Sq Ft |
| 10/04/2021 10/04/21 | Pending | -- | -- | -- |
| 09/21/2021 09/21/21 | For Sale | $313,000 | +22.9% | $185 / Sq Ft |
| 10/03/2018 10/03/18 | Sold | $254,657 | +0.5% | $151 / Sq Ft |
| 01/31/2018 01/31/18 | Pending | -- | -- | -- |
| 01/31/2018 01/31/18 | For Sale | $253,482 | -- | $150 / Sq Ft |
Tax History Compared to Growth
Tax History
| Year | Tax Paid | Tax Assessment Tax Assessment Total Assessment is a certain percentage of the fair market value that is determined by local assessors to be the total taxable value of land and additions on the property. | Land | Improvement |
|---|---|---|---|---|
| 2025 | $3,112 | $348,100 | $100,000 | $248,100 |
| 2024 | $2,998 | $351,000 | $105,000 | $246,000 |
| 2023 | $2,787 | $326,400 | $96,500 | $229,900 |
| 2022 | $2,480 | $290,400 | $92,500 | $197,900 |
| 2021 | $2,311 | $270,600 | $80,000 | $190,600 |
| 2020 | $2,190 | $256,400 | $80,000 | $176,400 |
| 2019 | $2,126 | $248,900 | $70,000 | $178,900 |
| 2018 | $545 | $65,000 | $65,000 | $0 |
Agents Affiliated with this Home
-
A
Seller's Agent in 2022
ALEX FREDERICK
HOWARD HANNA ROY WHEELER REALTY - ZION CROSSROADS
(717) 645-9853
2 in this area
5 Total Sales
-
Maury Atkins

Seller's Agent in 2021
Maury Atkins
HOWARD HANNA ROY WHEELER REALTY - ZION CROSSROADS
(540) 223-2719
2 in this area
69 Total Sales
-
Dan Conquest

Seller's Agent in 2018
Dan Conquest
HOWARD HANNA ROY WHEELER REALTY - CHARLOTTESVILLE
(434) 242-8573
81 in this area
726 Total Sales
Map
Source: Bright MLS
MLS Number: 571429
APN: 032G0-08-00-04200
