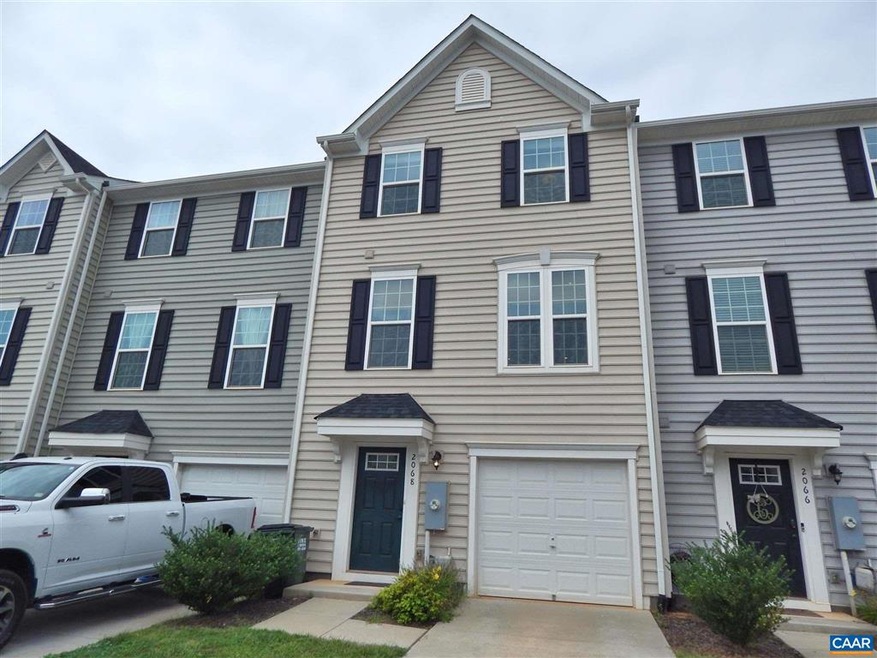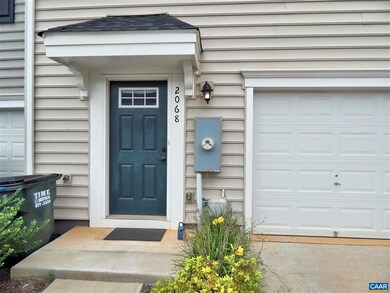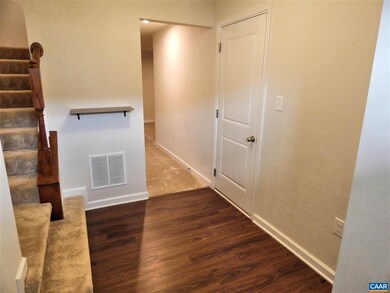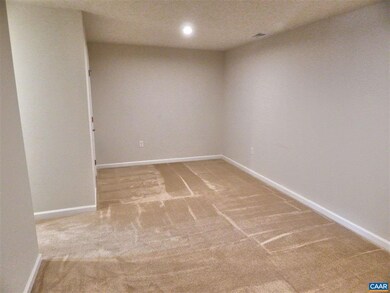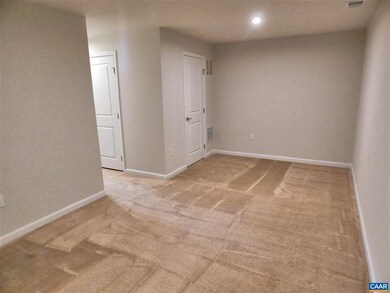
2068 Elm Tree Ct Charlottesville, VA 22911
Piney Mountain NeighborhoodHighlights
- Granite Countertops
- 1 Car Attached Garage
- Kitchen Island
- Baker-Butler Elementary School Rated A-
- Living Room
- Central Air
About This Home
As of July 2022This 3 level townhome in Riverwood is now ready for your inspection! Carpets have been professionally cleaned for you and the owners completely fenced in the backyard, so ready for pets as well! On your entry level, we have a one car garage, BIG carpeted Family room, and a roughed in half bath, ready to finish if you desire. On the main level, WIDE open spaces with LVP flooring, granite countertops in the kitchen, gas range, 1/2 bath, and walk out to your trex deck and enclosed backyard. Upstairs, you will love the master suite with tray ceiling, large walk in closet and nicely appointed full bath. Washer and dryer (included) on bedroom level!
Last Agent to Sell the Property
HOWARD HANNA ROY WHEELER REALTY - ZION CROSSROADS License #0225169433 Listed on: 09/21/2021
Last Buyer's Agent
ALEX FREDERICK
HOWARD HANNA ROY WHEELER REALTY - ZION CROSSROADS License #0225250372
Property Details
Home Type
- Multi-Family
Est. Annual Taxes
- $2,311
Year Built
- Built in 2018
HOA Fees
- $69 Monthly HOA Fees
Home Design
- Property Attached
- Poured Concrete
Interior Spaces
- 3-Story Property
- Family Room
- Living Room
- Dining Room
- Finished Basement
Kitchen
- Microwave
- Dishwasher
- Kitchen Island
- Granite Countertops
- Disposal
Bedrooms and Bathrooms
- 3 Bedrooms
Parking
- 1 Car Attached Garage
- Basement Garage
- Front Facing Garage
- Automatic Garage Door Opener
Schools
- Baker-Butler Elementary School
- Sutherland Middle School
- Albemarle High School
Utilities
- Central Air
- Heating System Uses Natural Gas
Additional Features
- 1,742 Sq Ft Lot
- Interior Unit
Community Details
- Association fees include play area, snow removal, trash pickup
- $50 HOA Transfer Fee
- Built by RYAN HOMES
- Riverwood Subdivision, Beethoven Floorplan
Listing and Financial Details
- Assessor Parcel Number 032G0-08-00-04200
Ownership History
Purchase Details
Home Financials for this Owner
Home Financials are based on the most recent Mortgage that was taken out on this home.Purchase Details
Home Financials for this Owner
Home Financials are based on the most recent Mortgage that was taken out on this home.Purchase Details
Home Financials for this Owner
Home Financials are based on the most recent Mortgage that was taken out on this home.Purchase Details
Similar Homes in Charlottesville, VA
Home Values in the Area
Average Home Value in this Area
Purchase History
| Date | Type | Sale Price | Title Company |
|---|---|---|---|
| Deed | $360,000 | Fidelity National Title | |
| Deed | $313,000 | Accommodation | |
| Deed | $254,657 | Nvr Settlement Services Inc | |
| Deed | $390,000 | Nvr Settlement Services Inc |
Mortgage History
| Date | Status | Loan Amount | Loan Type |
|---|---|---|---|
| Open | $324,000 | New Conventional | |
| Previous Owner | $307,329 | FHA | |
| Previous Owner | $307,329 | FHA | |
| Previous Owner | $129,657 | New Conventional |
Property History
| Date | Event | Price | Change | Sq Ft Price |
|---|---|---|---|---|
| 07/06/2022 07/06/22 | Sold | $360,000 | 0.0% | $213 / Sq Ft |
| 06/03/2022 06/03/22 | Pending | -- | -- | -- |
| 06/02/2022 06/02/22 | For Sale | $360,000 | +15.0% | $213 / Sq Ft |
| 11/19/2021 11/19/21 | Sold | $313,000 | 0.0% | $185 / Sq Ft |
| 10/04/2021 10/04/21 | Pending | -- | -- | -- |
| 09/21/2021 09/21/21 | For Sale | $313,000 | +22.9% | $185 / Sq Ft |
| 10/03/2018 10/03/18 | Sold | $254,657 | +0.5% | $151 / Sq Ft |
| 01/31/2018 01/31/18 | Pending | -- | -- | -- |
| 01/31/2018 01/31/18 | For Sale | $253,482 | -- | $150 / Sq Ft |
Tax History Compared to Growth
Tax History
| Year | Tax Paid | Tax Assessment Tax Assessment Total Assessment is a certain percentage of the fair market value that is determined by local assessors to be the total taxable value of land and additions on the property. | Land | Improvement |
|---|---|---|---|---|
| 2025 | $3,112 | $348,100 | $100,000 | $248,100 |
| 2024 | $2,998 | $351,000 | $105,000 | $246,000 |
| 2023 | $2,787 | $326,400 | $96,500 | $229,900 |
| 2022 | $2,480 | $290,400 | $92,500 | $197,900 |
| 2021 | $2,311 | $270,600 | $80,000 | $190,600 |
| 2020 | $2,190 | $256,400 | $80,000 | $176,400 |
| 2019 | $2,126 | $248,900 | $70,000 | $178,900 |
| 2018 | $545 | $65,000 | $65,000 | $0 |
Agents Affiliated with this Home
-
A
Seller's Agent in 2022
ALEX FREDERICK
HOWARD HANNA ROY WHEELER REALTY - ZION CROSSROADS
(717) 645-9853
2 in this area
5 Total Sales
-
Maury Atkins

Seller's Agent in 2021
Maury Atkins
HOWARD HANNA ROY WHEELER REALTY - ZION CROSSROADS
(540) 223-2719
2 in this area
69 Total Sales
-
Dan Conquest

Seller's Agent in 2018
Dan Conquest
HOWARD HANNA ROY WHEELER REALTY - CHARLOTTESVILLE
(434) 242-8573
81 in this area
726 Total Sales
Map
Source: Charlottesville area Association of Realtors®
MLS Number: 622394
APN: 032G0-08-00-04200
