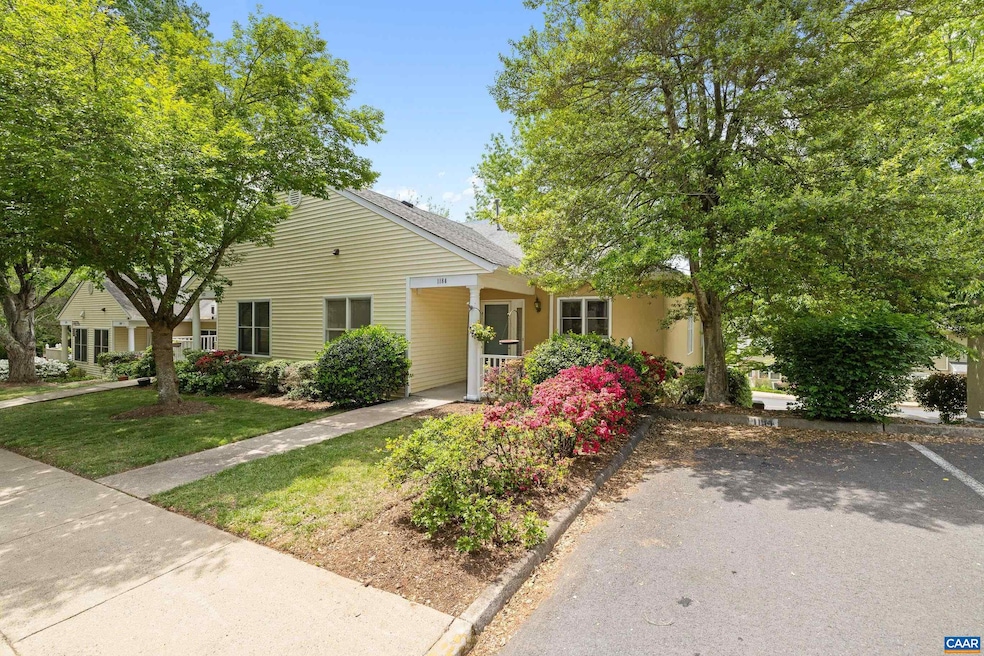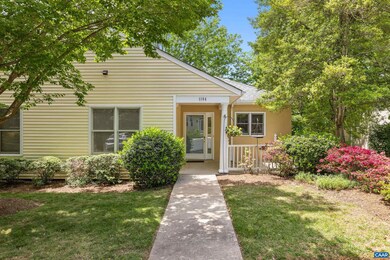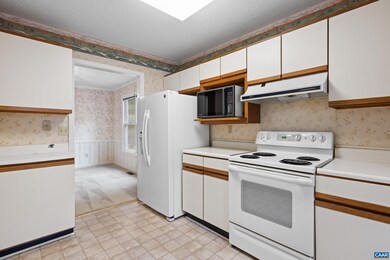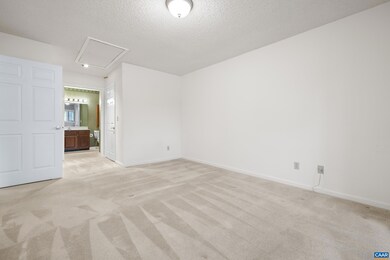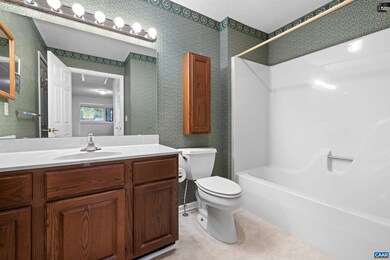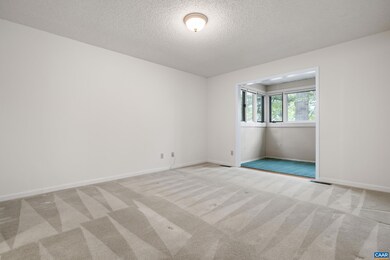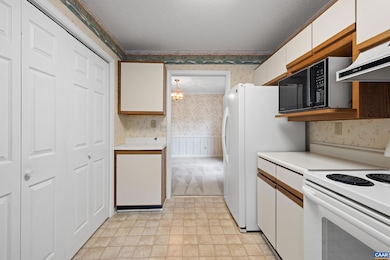
1184 Partridge Ln Charlottesville, VA 22901
Estimated payment $2,579/month
Highlights
- Patio
- Entrance Foyer
- Heating System Uses Natural Gas
- Jackson P. Burley Middle School Rated A-
- Central Air
- 1-Story Property
About This Home
Sunny and spacious main level 2BR/2BA plus terrace level 1BR/1BA end-unit townhome in the highly sought-after Branchlands community! Enjoy true one-level living with a generous great room, dining area, and bright sunroom perfect for morning coffee or afternoon reading. The first-floor owner’s suite offers ample closet space and natural light. Basement abounds with options—a bedroom and bath combination/suite (ideal for a nanny or live-in care), plus a large unfinished area with built-in shelving and separate walk-out access, offering rare storage flexibility or potential for a workshop or hobby space. This well-maintained home provides an easy, low-maintenance lifestyle with kitchen, bedrooms, bathrooms, and laundry all on the main floor. Ideally located near public transportation, medical offices, shopping at UVA and Barracks Road, and formerly near the Senior Center (now relocated but still easily accessible). Residents enjoy beautiful walking trails, a peaceful park with a pond, and wooded green space right in the heart of town. Reserved parking at your door plus guest parking. HOA covers trash, exterior maintenance, and landscaping. A rare find in a prime location!
Property Details
Home Type
- Multi-Family
Est. Annual Taxes
- $3,168
Year Built
- Built in 1989
HOA Fees
- $243 per month
Home Design
- Property Attached
- Slab Foundation
- Stick Built Home
- Stucco
Interior Spaces
- 1-Story Property
- Window Screens
- Entrance Foyer
Kitchen
- Electric Range
- <<microwave>>
- Dishwasher
Bedrooms and Bathrooms
- 3 Bedrooms | 2 Main Level Bedrooms
- 3 Full Bathrooms
Outdoor Features
- Patio
Schools
- Agnor Elementary School
- Journey Middle School
- Albemarle High School
Utilities
- Central Air
- Heating System Uses Natural Gas
- Heat Pump System
- Underground Utilities
Community Details
- Branchlands Subdivision
Listing and Financial Details
- Assessor Parcel Number 061Z0-06-00-01100
Map
Home Values in the Area
Average Home Value in this Area
Tax History
| Year | Tax Paid | Tax Assessment Tax Assessment Total Assessment is a certain percentage of the fair market value that is determined by local assessors to be the total taxable value of land and additions on the property. | Land | Improvement |
|---|---|---|---|---|
| 2025 | -- | $402,600 | $99,000 | $303,600 |
| 2024 | -- | $357,200 | $88,000 | $269,200 |
| 2023 | $3,168 | $371,000 | $88,000 | $283,000 |
| 2022 | $2,869 | $336,000 | $88,000 | $248,000 |
| 2021 | $2,502 | $293,000 | $82,500 | $210,500 |
| 2020 | $2,506 | $293,500 | $84,700 | $208,800 |
| 2019 | $2,288 | $267,900 | $66,000 | $201,900 |
| 2018 | $2,077 | $253,600 | $66,000 | $187,600 |
| 2017 | $2,026 | $241,500 | $55,000 | $186,500 |
| 2016 | $1,957 | $233,300 | $55,000 | $178,300 |
| 2015 | $937 | $228,900 | $55,000 | $173,900 |
| 2014 | -- | $226,700 | $55,000 | $171,700 |
Property History
| Date | Event | Price | Change | Sq Ft Price |
|---|---|---|---|---|
| 06/27/2025 06/27/25 | Price Changed | $374,000 | -2.9% | $189 / Sq Ft |
| 05/30/2025 05/30/25 | Price Changed | $385,000 | -2.5% | $194 / Sq Ft |
| 05/07/2025 05/07/25 | For Sale | $395,000 | -- | $199 / Sq Ft |
Similar Homes in Charlottesville, VA
Source: Charlottesville area Association of Realtors®
MLS Number: 664253
APN: 061Z0-06-00-01100
- 553 Millstone Ct
- 1103 Mill Park Drive Extension
- 1434 Lilac Ct
- 1303 Branchlands Dr
- 1325 Branchlands Dr Unit A
- 1325 Branchlands Dr Unit J
- 101 Kerry Ln
- TBD Seminole Trail
- 113 Denice Ln
- 1052 Glenwood Station Ln Unit 104
- 1623 Brandywine Dr
- 1003 Glenwood Station Ln
- 440 Wynridge Dr
- 0 India Rd
- 1614 Meadowbrook Heights Rd
- 125 Turtle Creek Rd Unit 9
- 1303 Branchlands Dr
- 1303 Branchlands Dr Unit A
- 1827 Brandywine Dr Unit B
- 1725 Yorktown Dr Unit A
- 890 Fountain Ct Unit Multiple Units
- 2111 Michie Dr
- 3105 District Ave
- 320 Commonwealth Ct
- 1000 Old Brook Rd
- 430 Wynridge Dr
- 2407 Peyton Dr
- 2210 Clubhouse Way
- 2105 Bond St
- 2150 Bond St
- 200 Reserve Blvd Unit B
- 200 Reserve Blvd
- 200 Reserve Blvd Unit A
- 181 Whitewood Rd
- 200 Reserve Blvd
- 952 Belvedere Way Unit A
