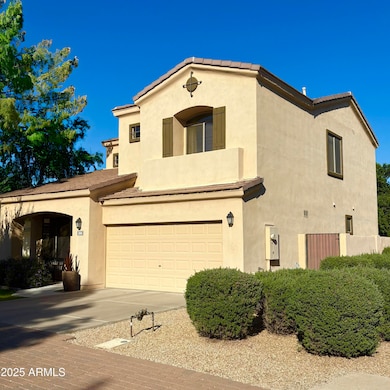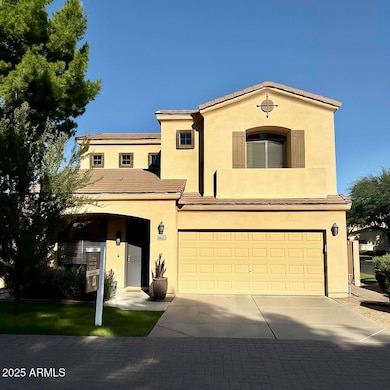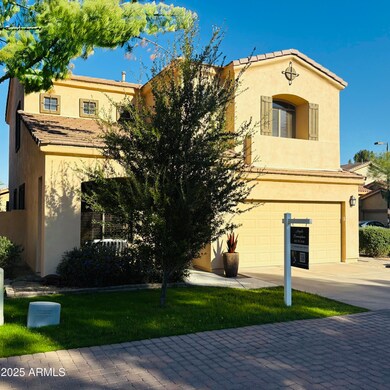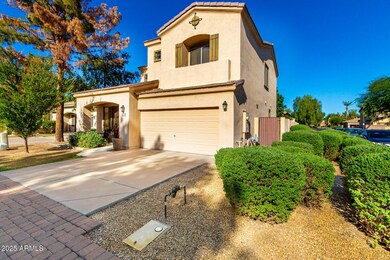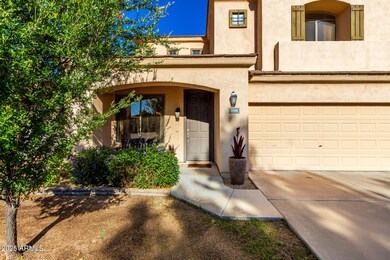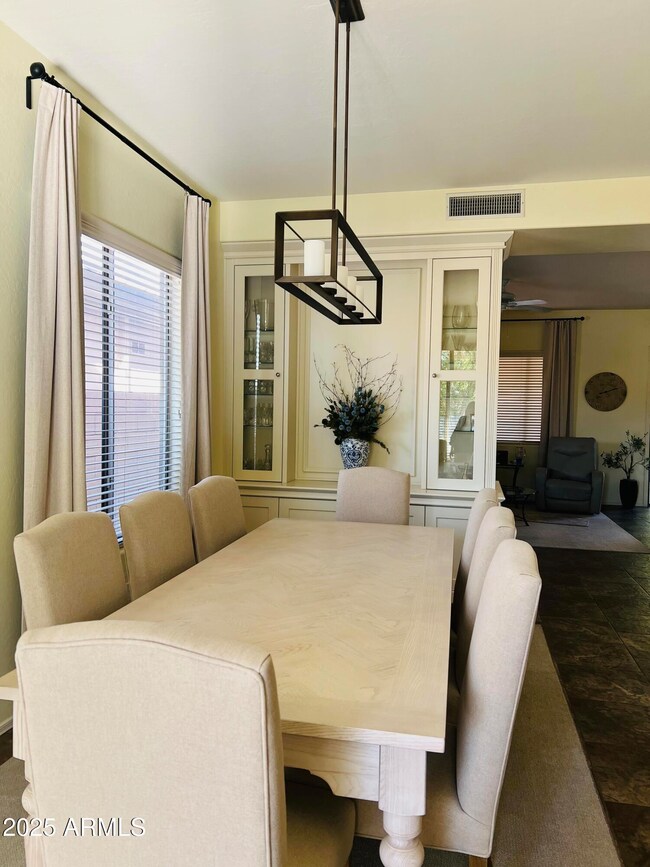2068 W Olive Way Chandler, AZ 85248
Ocotillo NeighborhoodEstimated payment $3,569/month
Highlights
- Golf Course Community
- Fitness Center
- Community Lake
- Jacobson Elementary School Rated A
- Gated Community
- Santa Barbara Architecture
About This Home
Welcome to your dream home in one of Chandler's most sought-after communities! This stunning residence in Ocotillo offers luxury living at one of the best values in the neighborhood. Corner lot home in a gated community on a peaceful cul-de-sac, enjoy low-maintenance living with manicured front landscaping maintained by the HOA & a charming porch that invites you inside. Brand new AC unit so you can relax in comfort all year round. An exquisitely detailed updated interior showcases formal dining room & spacious family/dining room for gatherings. The kitchen equipped with SS appliances, granite counters & center island w/breakfast bar. Upstairs, the primary bedroom has a spacious ensuite boasting dual sinks, a separate tub/shower, & a mirrored-door walk-in closet. A generous loft provides flexible space for an office, media room, or play area. Enjoy outdoor living under the covered patio, accented with modern living including extended pavers and turf. This home combines value, style, and location-come see today!
Home Details
Home Type
- Single Family
Est. Annual Taxes
- $2,310
Year Built
- Built in 2001
Lot Details
- 4,186 Sq Ft Lot
- Cul-De-Sac
- Desert faces the back of the property
- Block Wall Fence
- Corner Lot
- Front Yard Sprinklers
- Grass Covered Lot
HOA Fees
Parking
- 2 Car Direct Access Garage
- Garage Door Opener
Home Design
- Santa Barbara Architecture
- Wood Frame Construction
- Tile Roof
- Stucco
Interior Spaces
- 2,137 Sq Ft Home
- 2-Story Property
- Ceiling height of 9 feet or more
- Ceiling Fan
- Double Pane Windows
- Washer and Dryer Hookup
Kitchen
- Eat-In Kitchen
- Built-In Microwave
- Kitchen Island
- Granite Countertops
Flooring
- Carpet
- Tile
Bedrooms and Bathrooms
- 3 Bedrooms
- Primary Bathroom is a Full Bathroom
- 2.5 Bathrooms
- Dual Vanity Sinks in Primary Bathroom
- Bathtub With Separate Shower Stall
Outdoor Features
- Balcony
- Covered Patio or Porch
Location
- Property is near a bus stop
Schools
- Anna Marie Jacobson Elementary School
- Bogle Junior High School
- Hamilton High School
Utilities
- Central Air
- Heating System Uses Natural Gas
- High Speed Internet
- Cable TV Available
Listing and Financial Details
- Tax Lot 57
- Assessor Parcel Number 303-48-673
Community Details
Overview
- Association fees include ground maintenance, street maintenance, front yard maint
- Premier Mgt Association, Phone Number (480) 704-2900
- Premier Management Association, Phone Number (480) 704-2900
- Association Phone (480) 704-2900
- Built by MERITAGE HOMES
- Montefino Village Subdivision
- Community Lake
Recreation
- Golf Course Community
- Tennis Courts
- Community Playground
- Fitness Center
- Community Pool
- Community Spa
- Bike Trail
Additional Features
- Recreation Room
- Gated Community
Map
Home Values in the Area
Average Home Value in this Area
Tax History
| Year | Tax Paid | Tax Assessment Tax Assessment Total Assessment is a certain percentage of the fair market value that is determined by local assessors to be the total taxable value of land and additions on the property. | Land | Improvement |
|---|---|---|---|---|
| 2025 | $2,342 | $33,531 | -- | -- |
| 2024 | $2,523 | $31,934 | -- | -- |
| 2023 | $2,523 | $39,300 | $7,860 | $31,440 |
| 2022 | $2,434 | $29,110 | $5,820 | $23,290 |
| 2021 | $2,551 | $28,180 | $5,630 | $22,550 |
| 2020 | $2,540 | $26,730 | $5,340 | $21,390 |
| 2019 | $2,443 | $25,300 | $5,060 | $20,240 |
| 2018 | $2,365 | $23,830 | $4,760 | $19,070 |
| 2017 | $2,289 | $23,560 | $4,710 | $18,850 |
| 2016 | $2,255 | $24,920 | $4,980 | $19,940 |
| 2015 | $2,185 | $23,970 | $4,790 | $19,180 |
Property History
| Date | Event | Price | List to Sale | Price per Sq Ft | Prior Sale |
|---|---|---|---|---|---|
| 11/10/2025 11/10/25 | Price Changed | $583,000 | 0.0% | $273 / Sq Ft | |
| 10/23/2025 10/23/25 | Price Changed | $582,900 | -0.4% | $273 / Sq Ft | |
| 10/17/2025 10/17/25 | For Sale | $585,000 | +114.3% | $274 / Sq Ft | |
| 02/16/2015 02/16/15 | Sold | $273,000 | -0.7% | $128 / Sq Ft | View Prior Sale |
| 01/18/2015 01/18/15 | Pending | -- | -- | -- | |
| 01/09/2015 01/09/15 | For Sale | $275,000 | 0.0% | $129 / Sq Ft | |
| 04/26/2013 04/26/13 | Rented | $1,550 | 0.0% | -- | |
| 04/01/2013 04/01/13 | Under Contract | -- | -- | -- | |
| 03/22/2013 03/22/13 | For Rent | $1,550 | -- | -- |
Purchase History
| Date | Type | Sale Price | Title Company |
|---|---|---|---|
| Warranty Deed | $273,000 | Security Title Agency | |
| Special Warranty Deed | -- | None Available | |
| Interfamily Deed Transfer | -- | None Available | |
| Trustee Deed | $181,435 | Great American Title Agency | |
| Quit Claim Deed | -- | None Available | |
| Warranty Deed | $196,193 | Stewart Title & Trust | |
| Warranty Deed | -- | Stewart Title & Trust |
Mortgage History
| Date | Status | Loan Amount | Loan Type |
|---|---|---|---|
| Open | $259,350 | New Conventional | |
| Previous Owner | $156,800 | New Conventional | |
| Closed | $29,400 | No Value Available |
Source: Arizona Regional Multiple Listing Service (ARMLS)
MLS Number: 6935254
APN: 303-48-673
- 2042 W Periwinkle Way
- 2043 W Periwinkle Way
- 2000 W Periwinkle Way
- 2224 W Olive Way
- 3864 S Ivy Ct
- 1911 W Periwinkle Way
- 1918 W Yellowstone Way
- 1952 W Yellowstone Way
- 1851 W Periwinkle Way
- 3882 S Hawthorn Dr
- 1777 W Ocotillo Rd Unit 29
- 1777 W Ocotillo Rd Unit 4
- 1777 W Ocotillo Rd Unit 23
- 1777 W Ocotillo Rd Unit 6
- 2382 W Hemlock Ct
- 3800 S Cantabria Cir Unit 1106
- 3800 S Cantabria Cir Unit 1081
- 2158 W Peninsula Cir
- 1792 W Prescott Dr
- 1951 W Peninsula Cir
- 3999 S Dobson Rd
- 3924 S Hollyhock Place
- 3800 S Cantabria Cir Unit 1093
- 3800 S Cantabria Cir Unit 1040
- 4462 S Wildflower Place
- 3210 S Cascade Place
- 949 W Angel Dr
- 4683 S Oleander Dr
- 2471 W Edgewater Way
- 922 W Yellowstone Way
- 4077 S Sabrina Dr
- 1454 W Mead Dr
- 1889 W Queencreek Rd
- 4077 S Sabrina Dr Unit 58
- 4077 S Sabrina Dr Unit 30
- 3670 S Heath Way
- 2511 W Queen Creek Rd Unit 238
- 2511 W Queen Creek Rd Unit 155
- 2511 W Queen Creek Rd Unit 326
- 2511 W Queen Creek Rd Unit 378

