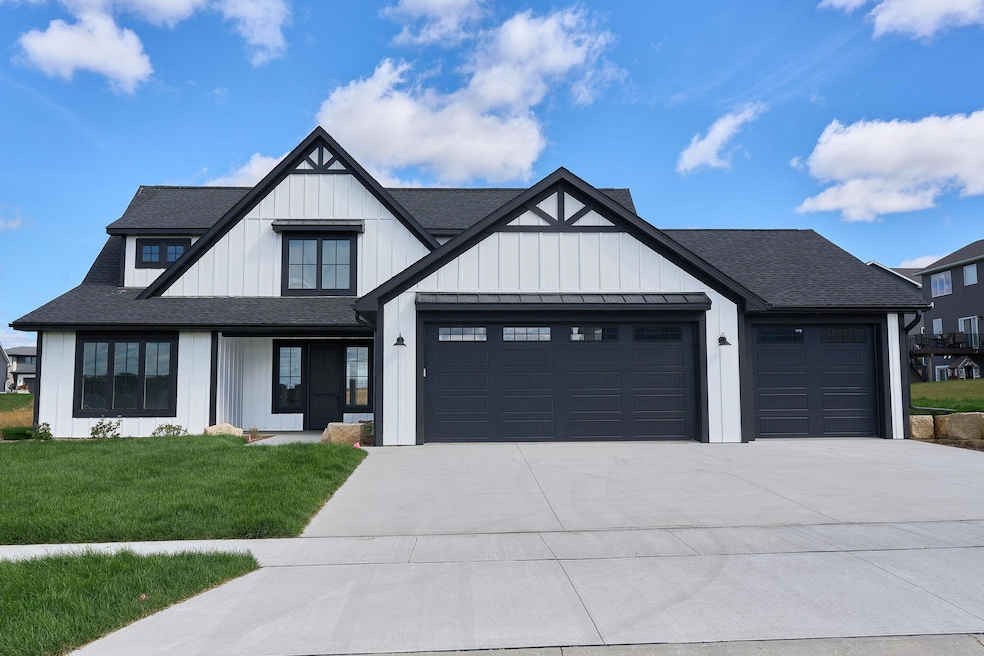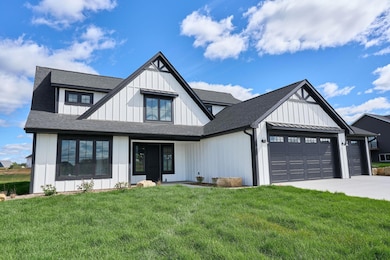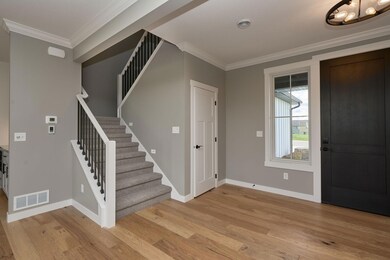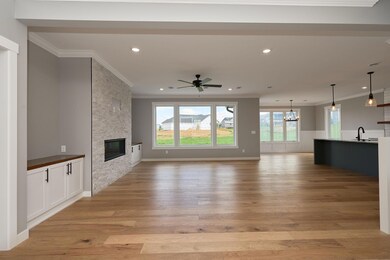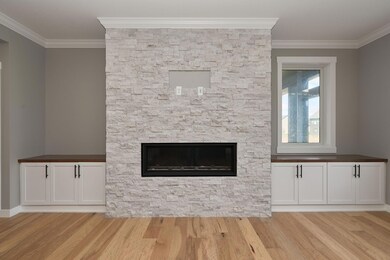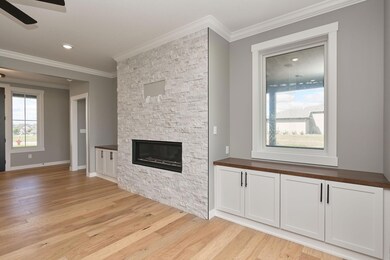
2069 Thea Ln SW Rochester, MN 55902
Estimated Value: $644,000 - $843,000
Highlights
- New Construction
- 1 Fireplace
- 3 Car Attached Garage
- Mayo Senior High School Rated A-
- No HOA
- Living Room
About This Home
As of May 2023Completed New Construction home. This fresh floor plan has zero entry into the main floor and an open concept. Features include custom cabinetry and built-ins, hickory hardwood floors, a huge walk-in pantry, a large yard, patio, covered patio. Upstairs has 4 bedrooms on one floor, a large owners bathroom with zero entry shower, double walk-in closets and a stand alone soaking tub. A must see!
Home Details
Home Type
- Single Family
Est. Annual Taxes
- $288
Year Built
- Built in 2021 | New Construction
Lot Details
- 0.38
Parking
- 3 Car Attached Garage
Interior Spaces
- 2,942 Sq Ft Home
- 2-Story Property
- 1 Fireplace
- Living Room
Kitchen
- Range
- Microwave
- Dishwasher
Bedrooms and Bathrooms
- 5 Bedrooms
Schools
- Bamber Valley Elementary School
- Willow Creek Middle School
- Mayo High School
Utilities
- Forced Air Heating and Cooling System
- 150 Amp Service
Additional Features
- Air Exchanger
- 0.38 Acre Lot
Community Details
- No Home Owners Association
- Fieldstone 8Th Subdivision
Listing and Financial Details
- Assessor Parcel Number 642221085330
Ownership History
Purchase Details
Home Financials for this Owner
Home Financials are based on the most recent Mortgage that was taken out on this home.Similar Homes in Rochester, MN
Home Values in the Area
Average Home Value in this Area
Purchase History
| Date | Buyer | Sale Price | Title Company |
|---|---|---|---|
| Ridgeline Homes Llc | $109,900 | Title Services Inc | |
| -- | $109,900 | -- |
Mortgage History
| Date | Status | Borrower | Loan Amount |
|---|---|---|---|
| Open | Ridgeline Homes Llc | $511,480 |
Property History
| Date | Event | Price | Change | Sq Ft Price |
|---|---|---|---|---|
| 05/26/2023 05/26/23 | Sold | $690,000 | -2.8% | $235 / Sq Ft |
| 04/20/2023 04/20/23 | Pending | -- | -- | -- |
| 03/24/2023 03/24/23 | Price Changed | $709,900 | -2.7% | $241 / Sq Ft |
| 02/08/2023 02/08/23 | Price Changed | $729,900 | -2.0% | $248 / Sq Ft |
| 01/23/2023 01/23/23 | For Sale | $744,900 | +577.8% | $253 / Sq Ft |
| 07/15/2021 07/15/21 | Sold | $109,900 | 0.0% | -- |
| 05/28/2021 05/28/21 | Pending | -- | -- | -- |
| 07/20/2020 07/20/20 | For Sale | $109,900 | -- | -- |
Tax History Compared to Growth
Tax History
| Year | Tax Paid | Tax Assessment Tax Assessment Total Assessment is a certain percentage of the fair market value that is determined by local assessors to be the total taxable value of land and additions on the property. | Land | Improvement |
|---|---|---|---|---|
| 2023 | $9,148 | $686,300 | $75,000 | $611,300 |
| 2022 | $288 | $211,900 | $75,000 | $136,900 |
| 2021 | $84 | $75,000 | $75,000 | $0 |
| 2020 | $89 | $7,600 | $7,600 | $0 |
Agents Affiliated with this Home
-
David Friedline

Seller's Agent in 2023
David Friedline
Edina Realty, Inc.
(507) 271-6117
98 Total Sales
-
Branton Walker

Buyer's Agent in 2023
Branton Walker
Dwell Realty Group LLC
(507) 990-2174
59 Total Sales
-
Trina Solano

Seller's Agent in 2021
Trina Solano
Edina Realty, Inc.
(507) 261-4030
228 Total Sales
-
Natalia Whaley
N
Seller Co-Listing Agent in 2021
Natalia Whaley
Edina Realty, Inc.
(507) 884-7874
121 Total Sales
Map
Source: NorthstarMLS
MLS Number: 6325872
APN: 64.22.21.085330
- 2034 Thea Ln SW
- 2162 Whitlee Ln SW
- 2463 Fieldstone Rd SW
- 1658 Echo Ridge St SW
- 3156 Yellow Rose Ln SW
- 3440 18th Ave SW
- 2163 Neptune Place SW
- 3112 Braemore Ln SW
- 3556 Hart Ln SW
- 3135 Sherburn Place SW
- 3134 Sherburn Place SW
- 2989 Monarch Ln SW
- 1440 Echo Ridge Rd SW
- 3666 Ironwood Ct SW
- 1910 Taurus Ct SW
- 1115 Greystone Ln SW
- 2380 Starburst Dr SW
- 3944 Libra Ln SW
- 3969 Libra Ln SW
- 3604 11th Ave SW
- 2069 Thea Ln SW
- 2087 Thea Ln SW
- 2041 Thea Ln SW
- 3247 Woodstone Dr SW
- 2080 Thea Ln SW
- xxxx Woodstone (L3b4) Dr SW
- 2105 Thea Ln SW
- 2088 Thea Ln SW
- xxxx Woodstone (L2b4) Dr SW
- 2052 Thea Ln SW
- 2052 Thea (L3b3) Ln SW
- 2072 Whitlee Ln SW
- 2034 Thea (L2b3) Ln SW
- 2106 Thea Ln SW
- 2054 Whitlee Ln SW
- 3223 Woodstone Dr SW
- 3223 Woodstone (L4b4) Dr SW
- 2090 Whitlee Ln SW
- xxxx Whitlee (L1b1) Ln SW
- 1997 Esther (L7b2) Ln SW
