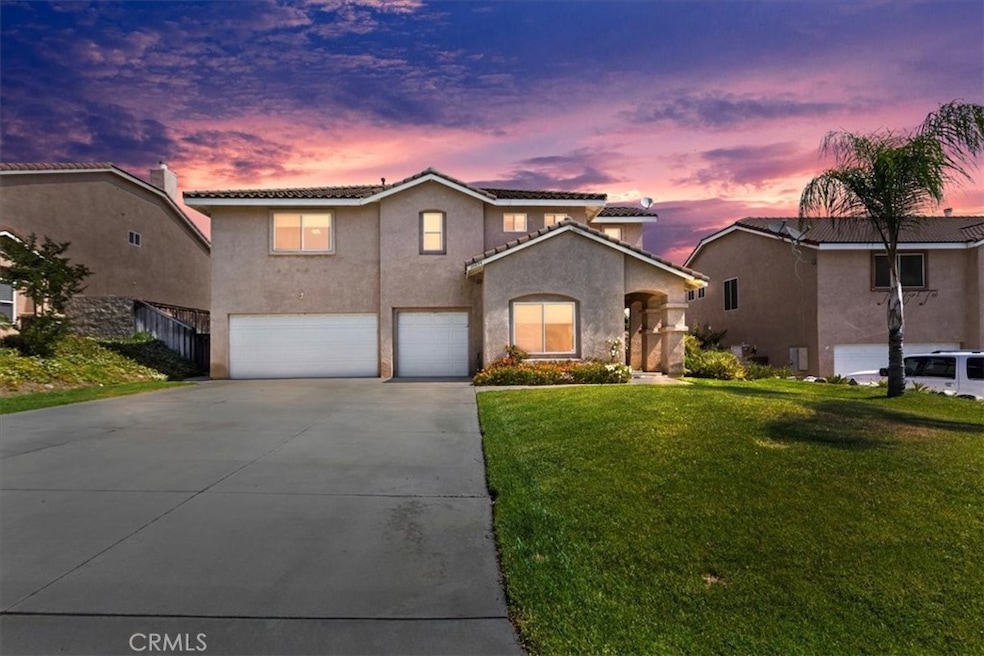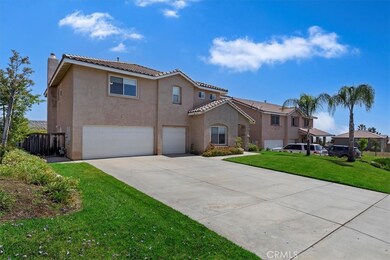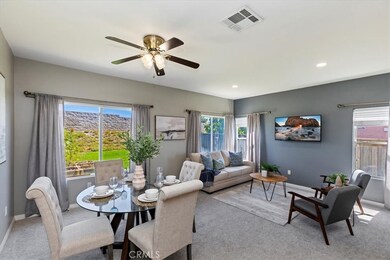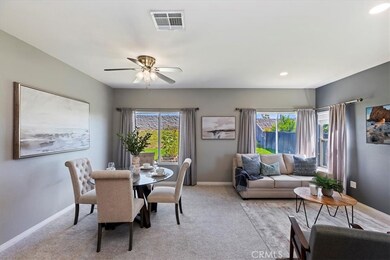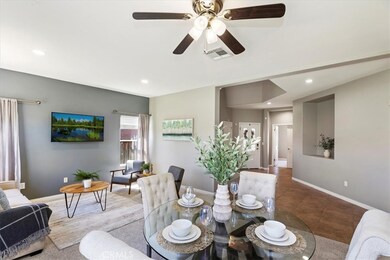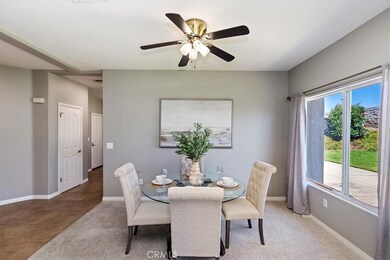
20694 Hillsdale Rd Riverside, CA 92508
Orangecrest NeighborhoodHighlights
- Traditional Architecture
- Main Floor Bedroom
- No HOA
- Tomas Rivera Elementary School Rated A-
- Granite Countertops
- Neighborhood Views
About This Home
As of August 2024**BEAUTIFUL Orangecrest Home with a Great Layout*** This Spacious Two Story Home is 3116 Sq. Ft., 5 Bedrooms, 4 Baths, 3 Car Garage in a Highly Desirable Area of Riverside within walking distance to the Community Sport's Park. This Immaculate Home has a great floorplan with a Huge Kitchen with massive Island with lots of seating, Granite Countertops, Stainless Steel Appliances, with lots of seating overlooking the Family Room with a Brick Fireplace. The living room is spacious with a separate dining area and across from a Downstairs Bedroom perfect for In-laws or Guests with a Bathroom and Walk-In Shower. Upstairs there is a Large Primary Suite with built-in cabinets, Soaking Tub, separate Walk-In Shower, Double Sinks and Huge Closet. There are 3 additional Bedrooms upstairs with three Full Bathrooms. The Backyard is very private with lots of room for the kids to play and tons of room to build a Pool, Spa or anything you can Dream up. This is such a Great Location to raise a Family with lots of community activities and Excellent Schools!!! LOW TAX RATE & NO HOA too.
Last Agent to Sell the Property
KJ Realty Group Inc. Brokerage Phone: 951-283-4736 License #01923962
Home Details
Home Type
- Single Family
Est. Annual Taxes
- $6,050
Year Built
- Built in 2004
Lot Details
- 8,712 Sq Ft Lot
- Block Wall Fence
Parking
- 3 Car Attached Garage
- Parking Available
- Two Garage Doors
Home Design
- Traditional Architecture
- Slab Foundation
- Tile Roof
- Stucco
Interior Spaces
- 3,116 Sq Ft Home
- 2-Story Property
- Recessed Lighting
- Sliding Doors
- Family Room with Fireplace
- Family Room Off Kitchen
- Living Room
- Neighborhood Views
- Laundry Room
Kitchen
- Open to Family Room
- Walk-In Pantry
- Gas Range
- Microwave
- Dishwasher
- Kitchen Island
- Granite Countertops
Flooring
- Carpet
- Tile
Bedrooms and Bathrooms
- 5 Bedrooms | 1 Main Level Bedroom
- 4 Full Bathrooms
- Dual Vanity Sinks in Primary Bathroom
- Bathtub with Shower
- Walk-in Shower
Home Security
- Carbon Monoxide Detectors
- Fire and Smoke Detector
Outdoor Features
- Patio
- Exterior Lighting
- Porch
Schools
- Martin Luther King High School
Utilities
- Central Heating and Cooling System
- Natural Gas Connected
Community Details
- No Home Owners Association
Listing and Financial Details
- Tax Lot 3
- Tax Tract Number 31214
- Assessor Parcel Number 294620003
- $66 per year additional tax assessments
Ownership History
Purchase Details
Home Financials for this Owner
Home Financials are based on the most recent Mortgage that was taken out on this home.Purchase Details
Purchase Details
Purchase Details
Home Financials for this Owner
Home Financials are based on the most recent Mortgage that was taken out on this home.Purchase Details
Home Financials for this Owner
Home Financials are based on the most recent Mortgage that was taken out on this home.Purchase Details
Home Financials for this Owner
Home Financials are based on the most recent Mortgage that was taken out on this home.Purchase Details
Home Financials for this Owner
Home Financials are based on the most recent Mortgage that was taken out on this home.Map
Similar Homes in Riverside, CA
Home Values in the Area
Average Home Value in this Area
Purchase History
| Date | Type | Sale Price | Title Company |
|---|---|---|---|
| Grant Deed | $840,000 | Ticor Title | |
| Interfamily Deed Transfer | -- | None Available | |
| Interfamily Deed Transfer | -- | None Available | |
| Interfamily Deed Transfer | -- | Amrock Inc | |
| Interfamily Deed Transfer | -- | Amrock Inc | |
| Interfamily Deed Transfer | -- | None Available | |
| Grant Deed | $500,000 | First American Title Company | |
| Interfamily Deed Transfer | -- | First American Title | |
| Interfamily Deed Transfer | -- | Lawyers Title Co | |
| Interfamily Deed Transfer | -- | Lawyers Title Co |
Mortgage History
| Date | Status | Loan Amount | Loan Type |
|---|---|---|---|
| Open | $588,000 | New Conventional | |
| Previous Owner | $443,500 | New Conventional | |
| Previous Owner | $431,525 | New Conventional | |
| Previous Owner | $425,000 | New Conventional | |
| Previous Owner | $192,400 | New Conventional | |
| Previous Owner | $250,000 | Credit Line Revolving | |
| Previous Owner | $194,000 | New Conventional | |
| Previous Owner | $444,100 | Construction |
Property History
| Date | Event | Price | Change | Sq Ft Price |
|---|---|---|---|---|
| 08/12/2024 08/12/24 | Sold | $840,000 | +5.1% | $270 / Sq Ft |
| 06/26/2024 06/26/24 | Pending | -- | -- | -- |
| 06/20/2024 06/20/24 | For Sale | $799,000 | -- | $256 / Sq Ft |
Tax History
| Year | Tax Paid | Tax Assessment Tax Assessment Total Assessment is a certain percentage of the fair market value that is determined by local assessors to be the total taxable value of land and additions on the property. | Land | Improvement |
|---|---|---|---|---|
| 2023 | $6,050 | $536,098 | $80,413 | $455,685 |
| 2022 | $5,913 | $525,587 | $78,837 | $446,750 |
| 2021 | $5,832 | $515,283 | $77,292 | $437,991 |
| 2020 | $5,788 | $510,000 | $76,500 | $433,500 |
| 2019 | $4,523 | $396,716 | $77,844 | $318,872 |
| 2018 | $4,435 | $388,938 | $76,318 | $312,620 |
| 2017 | $4,553 | $381,313 | $74,822 | $306,491 |
| 2016 | $4,360 | $373,837 | $73,355 | $300,482 |
| 2015 | $4,317 | $368,223 | $72,254 | $295,969 |
| 2014 | $4,314 | $361,012 | $70,840 | $290,172 |
Source: California Regional Multiple Listing Service (CRMLS)
MLS Number: IV24126245
APN: 294-620-003
- 8563 Yarrow Ln
- 8517 Chesterfield Rd
- 20895 Parish Place
- 8946 Burlington Cir
- 20883 Dekalb St
- 20664 Brana Rd
- 20663 Azalea Terrace Rd
- 20800 Brana Rd
- 20890 Westbury Rd
- 8444 Applegate Ct
- 8309 Clover Creek Rd
- 20642 Iris Canyon Rd
- 20829 Indigo Point
- 8976 Morning Hills Dr
- 6932 Lucia St
- 8515 Mcalpine Ln
- 8550 Alexandria St
- 8402 Lindenhurst St
- 8433 Lindenhurst St
- 8445 Lindenhurst St
