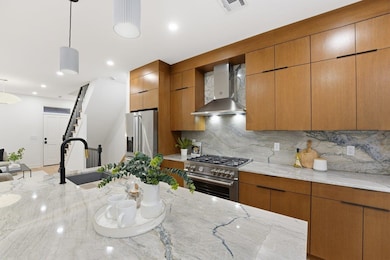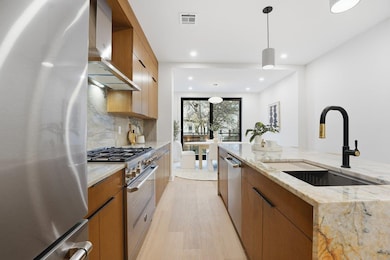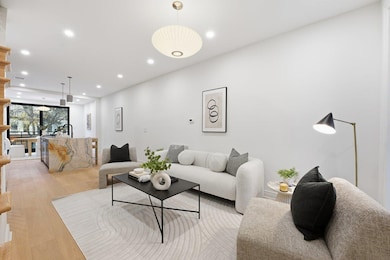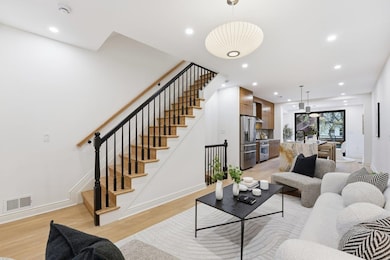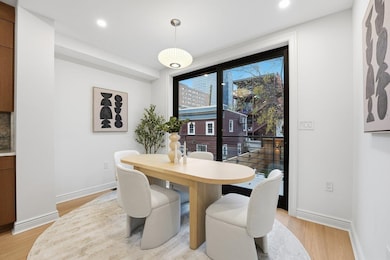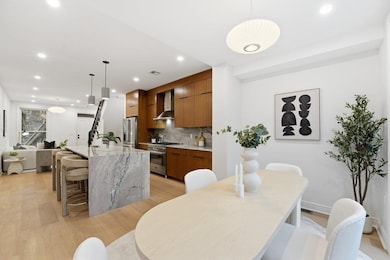Estimated payment $13,447/month
Highlights
- Property is near park, schools, shops, and bus stop
- Rowhouse Architecture
- Living Room
- Dr Ronald McNair High School Rated A+
- Wood Flooring
- 5-minute walk to Marin Green
About This Home
Nestled in one of Downtown Jersey City’s most coveted and convenient locations, this historic early 1900s townhouse has been masterfully reimagined through a top-to-bottom renovation that blends timeless architecture with modern luxury. Every element, from the facade to the fixtures, has been crafted with exceptional attention to detail and materials of the finest quality. This unique home stands out as one of the few houses in the Paulus Hook neighborhood featuring an authentic wooden Queen Anne style porch, a rare architectural gem that adds character and distinction to its beautifully restored exterior. Positioned on a rare full-size 100-foot-deep lot, the property includes a versatile annex structure perfect for a home office, gym, playroom, studio, or guest space. The home has been thoughtfully extended across the first two floors, offering generous interiors filled with abundant natural light, as well as two stunning terraces, one off the dining room on the parlor level and another extending from the primary suite above. From the rear of the house, enjoy striking views of the Jersey City skyline, where old-world charm meets the energy of modern urban life. Spanning four levels, the residence features three spacious bedrooms, with a recreation room that can easily be converted into a fourth bedroom if desired. The home also offers three lavishly appointed bathrooms with Kohler fixtures and imported European tiles, two cozy and inviting living areas, a dedicated home office, and a convenient laundry room. The showpiece kitchen showcases custom oak cabinetry, exquisite Fantasy Macabus Quartzite countertops and backsplash, and premium Bertazzoni stainless-steel appliances, making it both a culinary and design centerpiece. Occupying the entire second floor, the serene primary suite feels like a private retreat, complete with its own terrace, a custom oak-paneled closet system, and a spa-inspired bathroom featuring a soaking tub and luxurious wet shower. The renovation also includes a full facade restoration by ZHI, complemented by significant mechanical upgrades including upgraded electrical system, two HVAC systems, Marvin windows, top-of-the-line EPDM roof, and Navien tankless water heaters. Throughout the home, solid wood doors, white oak floors, recessed lighting, and elegant Herman Miller fixtures enhance the atmosphere of modern refinement and natural warmth. Moments from the PATH station, Grove Street’s vibrant shops and restaurants, the scenic waterfront, and Hamilton Park, this newly restored townhouse, complete with its private backyard annex offers an unparalleled combination of historic charm, superb craftsmanship, and contemporary comfort.
Townhouse Details
Home Type
- Townhome
Est. Annual Taxes
- $21,154
Home Design
- Rowhouse Architecture
- Brick Exterior Construction
Interior Spaces
- Living Room
- Dining Room
- Wood Flooring
- Washer and Dryer
Kitchen
- Gas Oven or Range
- Microwave
- Dishwasher
Bedrooms and Bathrooms
Location
- Property is near park, schools, shops, and bus stop
Utilities
- Central Air
- Heating System Uses Gas
Community Details
- Pets Allowed
Listing and Financial Details
- Exclusions: ALL PERSONAL ITEMS
- Legal Lot and Block 15 / 11302
Map
Home Values in the Area
Average Home Value in this Area
Tax History
| Year | Tax Paid | Tax Assessment Tax Assessment Total Assessment is a certain percentage of the fair market value that is determined by local assessors to be the total taxable value of land and additions on the property. | Land | Improvement |
|---|---|---|---|---|
| 2025 | $20,193 | $904,300 | $570,000 | $334,300 |
| 2024 | $20,320 | $904,300 | $570,000 | $334,300 |
| 2023 | $20,320 | $904,300 | $570,000 | $334,300 |
| 2022 | $19,153 | $904,300 | $570,000 | $334,300 |
| 2021 | $14,505 | $904,300 | $570,000 | $334,300 |
| 2020 | $14,559 | $904,300 | $570,000 | $334,300 |
| 2019 | $13,926 | $904,300 | $570,000 | $334,300 |
| 2018 | $1,830 | $904,300 | $570,000 | $334,300 |
| 2017 | $9,594 | $123,000 | $14,000 | $109,000 |
| 2016 | $9,472 | $123,000 | $14,000 | $109,000 |
| 2015 | $9,203 | $123,000 | $14,000 | $109,000 |
| 2014 | $9,144 | $123,000 | $14,000 | $109,000 |
Property History
| Date | Event | Price | List to Sale | Price per Sq Ft |
|---|---|---|---|---|
| 11/26/2025 11/26/25 | For Sale | $2,250,000 | -- | -- |
Purchase History
| Date | Type | Sale Price | Title Company |
|---|---|---|---|
| Bargain Sale Deed | $880,000 | Prestige Title | |
| Deed | $80,000 | -- |
Mortgage History
| Date | Status | Loan Amount | Loan Type |
|---|---|---|---|
| Closed | $765,000 | Construction |
Source: Hudson County MLS
MLS Number: 250024088
APN: 06-11302-0000-00015
- 60 Erie St Unit 303
- 222 3rd St
- 203 3rd St Unit 1
- 203 3rd St Unit 3
- 203 3rd St Unit 2
- 203 3rd St Unit 4
- 237 3rd St Unit 3
- 598 Jersey Ave
- 570 Jersey Ave
- 104 Erie St
- 591 Jersey Ave Unit 5
- 234 6th St Unit A10
- 231 1st St Unit 1B
- 246 6th St Unit 3
- 227 7th St
- 278 4th St
- 155 N Bay St Unit 1601
- 155 N Bay St Unit 809
- 155 N Bay St Unit 808
- 155 N Bay St Unit 707
- 407 Manila Ave Unit 2
- 389 Manila Ave Unit 2
- 231 3rd St Unit E
- 230 5th St Unit 2
- 249 4th St Unit 2
- 216 1st St Unit 3
- 175 2nd St Unit 901
- 175 2nd St Unit 206
- 175 2nd St Unit 1111
- 175 2nd St Unit 908
- 175 2nd St Unit PH8
- 175 2nd St Unit FL12-ID1688
- 175 2nd St Unit FL7-ID1687
- 354 Grove St Unit 4A
- 351 Marin Blvd
- 160 1st St Unit 315
- 160 1st St Unit 913
- 160 1st St Unit 1211
- 160 1st St Unit 614
- 225 Bay St
Ask me questions while you tour the home.

