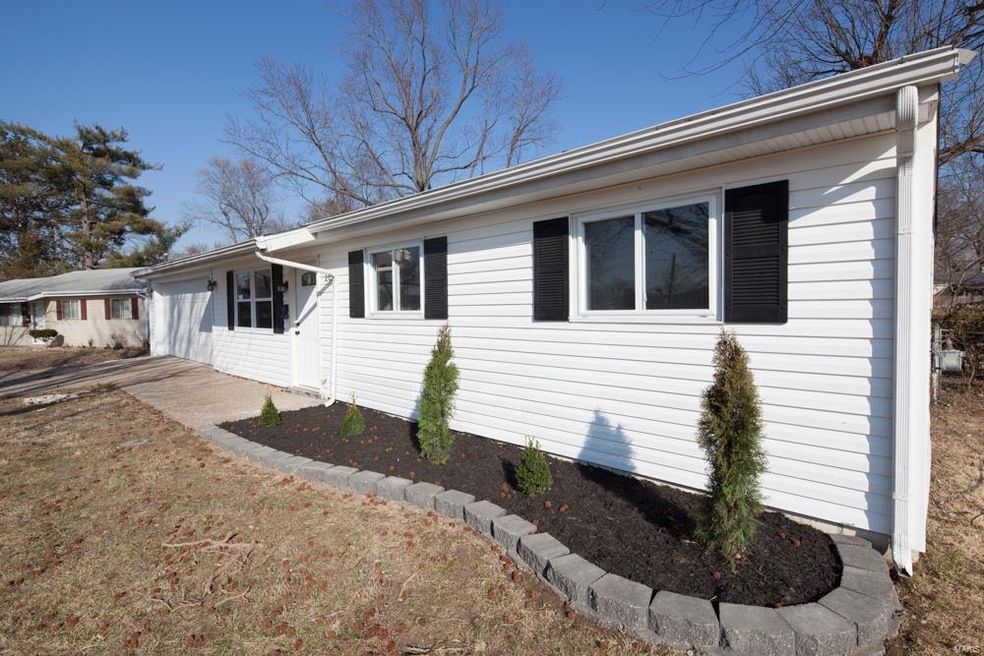
207 Allen Dr O Fallon, MO 63366
Highlights
- Open Floorplan
- Traditional Architecture
- Main Floor Primary Bedroom
- Forest Park Elementary School Rated A-
- Wood Flooring
- Cul-De-Sac
About This Home
As of May 2016Completely rehabbed by Bearded Lady construction, one of St. Louis Premier designers. We are a custom home renovations company that specializes in top end remodel. Custom Cabinetry with crown molding and under cabinet lighting. Granite counter tops with breakfast bar and gorgeous under mount sink. Roth Allen Hardwood flooring throughout Kitchen, living room, and hallways. Beautiful Full bath and half bath completely gutted and remodeled. Large aggregate driveway leads to an oversize 2 Car Garage with entry into the house. $25,000 addition added to the back of the home to give you a gorgeous family room on top of your living room. Brand new Air conditioner (w/warranty for new registered owner), Water Heater, all new plumbing lines run, and Stain Master Carpet that comes with a lifetime guarantee. Back yard is completely fenced in with a paver patio waiting for your grill to be set up!
This wont last long at all come quick..
Last Agent to Sell the Property
United Realty LLC License #2004028183 Listed on: 02/23/2016
Last Buyer's Agent
Justin Eaton
HSG Realty License #2015002559
Home Details
Home Type
- Single Family
Est. Annual Taxes
- $2,394
Year Built
- 1959
Lot Details
- 0.29 Acre Lot
- Lot Dimensions are 104x138
- Cul-De-Sac
- Fenced
- Level Lot
Parking
- 2 Car Attached Garage
- Oversized Parking
- Garage Door Opener
Home Design
- Traditional Architecture
- Updated or Remodeled
Interior Spaces
- 3 Main Level Bedrooms
- 1,225 Sq Ft Home
- Open Floorplan
- Insulated Windows
- Tilt-In Windows
- Six Panel Doors
- Living Room
- Combination Kitchen and Dining Room
- Fire and Smoke Detector
- Laundry on main level
Kitchen
- Eat-In Kitchen
- Breakfast Bar
- Built-In or Custom Kitchen Cabinets
Flooring
- Wood
- Partially Carpeted
Outdoor Features
- Patio
Utilities
- Heating System Uses Gas
- Gas Water Heater
Ownership History
Purchase Details
Home Financials for this Owner
Home Financials are based on the most recent Mortgage that was taken out on this home.Purchase Details
Home Financials for this Owner
Home Financials are based on the most recent Mortgage that was taken out on this home.Purchase Details
Home Financials for this Owner
Home Financials are based on the most recent Mortgage that was taken out on this home.Purchase Details
Home Financials for this Owner
Home Financials are based on the most recent Mortgage that was taken out on this home.Purchase Details
Similar Home in O Fallon, MO
Home Values in the Area
Average Home Value in this Area
Purchase History
| Date | Type | Sale Price | Title Company |
|---|---|---|---|
| Interfamily Deed Transfer | -- | None Available | |
| Warranty Deed | -- | -- | |
| Warranty Deed | -- | None Available | |
| Warranty Deed | -- | Stl | |
| Warranty Deed | $113,000 | -- | |
| Warranty Deed | -- | Americas Title Source Inc |
Mortgage History
| Date | Status | Loan Amount | Loan Type |
|---|---|---|---|
| Open | $121,000 | New Conventional | |
| Closed | $123,717 | New Conventional | |
| Previous Owner | $5,000 | Unknown | |
| Previous Owner | $88,305 | FHA |
Property History
| Date | Event | Price | Change | Sq Ft Price |
|---|---|---|---|---|
| 05/17/2016 05/17/16 | Sold | -- | -- | -- |
| 03/12/2016 03/12/16 | Pending | -- | -- | -- |
| 02/23/2016 02/23/16 | For Sale | $139,000 | +54.6% | $113 / Sq Ft |
| 12/11/2015 12/11/15 | Sold | -- | -- | -- |
| 09/04/2015 09/04/15 | For Sale | $89,900 | -- | $83 / Sq Ft |
Tax History Compared to Growth
Tax History
| Year | Tax Paid | Tax Assessment Tax Assessment Total Assessment is a certain percentage of the fair market value that is determined by local assessors to be the total taxable value of land and additions on the property. | Land | Improvement |
|---|---|---|---|---|
| 2023 | $2,394 | $35,920 | $0 | $0 |
| 2022 | $2,055 | $28,620 | $0 | $0 |
| 2021 | $2,056 | $28,620 | $0 | $0 |
| 2020 | $1,881 | $25,397 | $0 | $0 |
| 2019 | $1,885 | $25,397 | $0 | $0 |
| 2018 | $1,670 | $21,455 | $0 | $0 |
| 2017 | $1,639 | $21,455 | $0 | $0 |
| 2016 | $1,397 | $18,195 | $0 | $0 |
| 2015 | $1,299 | $18,195 | $0 | $0 |
| 2014 | $1,231 | $16,977 | $0 | $0 |
Agents Affiliated with this Home
-

Seller's Agent in 2016
Mike Cullen
United Realty LLC
(314) 265-4574
20 in this area
82 Total Sales
-
J
Buyer's Agent in 2016
Justin Eaton
HSG Realty
-

Seller's Agent in 2015
Ann Friend
A. Friend Company
(314) 249-1218
8 Total Sales
Map
Source: MARIS MLS
MLS Number: MIS16010039
APN: 2-051B-4080-00-0056.0000000
- 110 Towerwood Dr
- 412 Saint Joseph Ave
- 206 Saint Leo Dr
- 705 Daffodil Ct
- 31 Margaret St
- 508 Prince Ruppert Dr
- 24 Ronnie Dr
- 207 Cypress Ct
- 108 Saint Matthew Ave
- 819 Colleen Dr
- 30 Homeplate Ct
- 915 Saint Joseph Ave
- 205 Fawn Meadow Ct
- 75 Country Life Dr
- 312 Capri Dr
- 777 Diamond Pointe Ct
- Lot 2 Homefield Blvd
- 253 Old Schaeffer Ln
- 1386 Deerfield Estates Dr
- 5 Sapphire Ct
