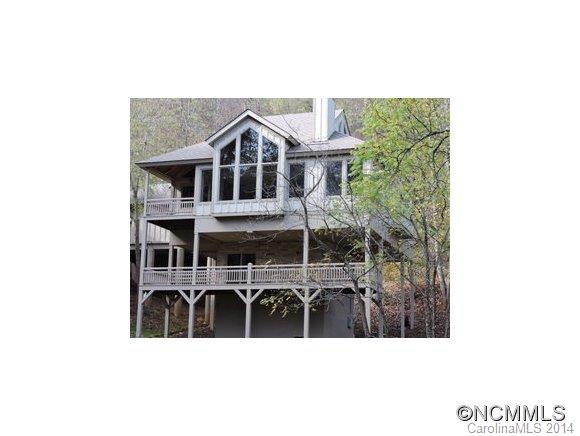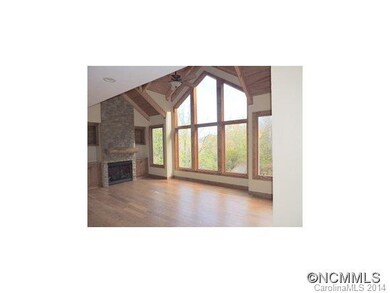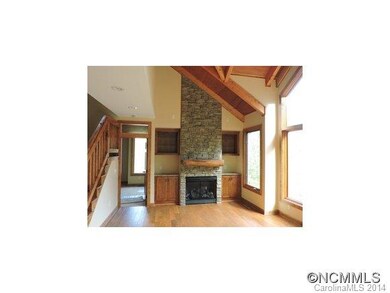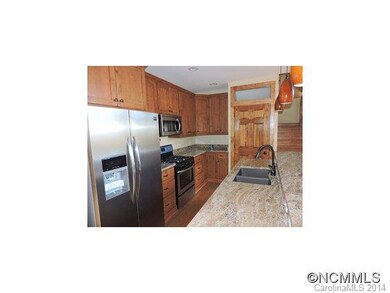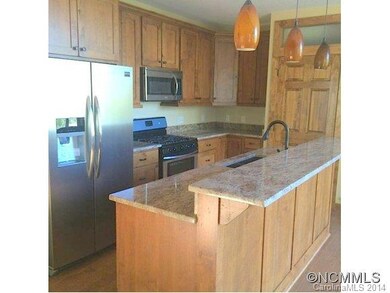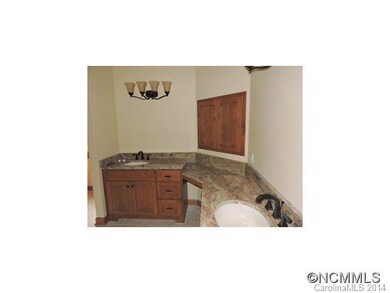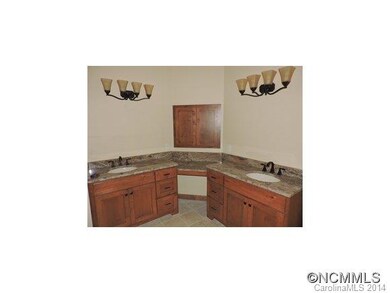
207 Bob White Loop Waynesville, NC 28786
Estimated Value: $265,000 - $563,000
Highlights
- Newly Remodeled
- Open Floorplan
- Wood Flooring
- Junaluska Elementary Rated A-
- Arts and Crafts Architecture
- Walk-In Closet
About This Home
As of April 2015POST AND BEAM HOME IN PRESTIGIOUS COMMUNITY NEAR DOWNTOWN WAYNESVILLE.OPEN FLOOR PLAN W/BEAMED VAULTED CEILINGS. 3BR PLUS OFFICE/DEN AND SUN ROOM.COVERED PORCH PLUS EXPANSIVE DECK.WALL OF WINDOWS IN GREAT ROOM FRAMES GORGEOUS MOUNTAIN VIEW.THIS HOME IS PRESENTLY BEING COMPLETED IN THE STYLE AND QUALITY OF OTHER HOMES IN THIS UNIQUE COMMUNITY.*PORTION OF PIN
Last Listed By
Allen Tate/Beverly-Hanks Waynesville License #23844 Listed on: 08/23/2013

Home Details
Home Type
- Single Family
Est. Annual Taxes
- $29
Year Built
- Built in 2006 | Newly Remodeled
Lot Details
- 2,178
Home Design
- Arts and Crafts Architecture
Interior Spaces
- Open Floorplan
- Insulated Windows
Flooring
- Wood
- Tile
Bedrooms and Bathrooms
- Walk-In Closet
Listing and Financial Details
- Assessor Parcel Number 8615-82-1559*
Similar Homes in Waynesville, NC
Home Values in the Area
Average Home Value in this Area
Property History
| Date | Event | Price | Change | Sq Ft Price |
|---|---|---|---|---|
| 04/21/2015 04/21/15 | Sold | $355,000 | +18.9% | $157 / Sq Ft |
| 03/22/2015 03/22/15 | Pending | -- | -- | -- |
| 08/23/2013 08/23/13 | For Sale | $298,500 | -- | $132 / Sq Ft |
Tax History Compared to Growth
Tax History
| Year | Tax Paid | Tax Assessment Tax Assessment Total Assessment is a certain percentage of the fair market value that is determined by local assessors to be the total taxable value of land and additions on the property. | Land | Improvement |
|---|---|---|---|---|
| 2025 | $29 | $5,300 | $1,000 | $4,300 |
| 2024 | $29 | $5,300 | $1,000 | $4,300 |
| 2023 | $29 | $5,300 | $1,000 | $4,300 |
| 2022 | $28 | $5,300 | $1,000 | $4,300 |
| 2021 | $28 | $5,300 | $1,000 | $4,300 |
| 2020 | $29 | $4,900 | $1,000 | $3,900 |
| 2019 | $29 | $4,900 | $1,000 | $3,900 |
| 2018 | $29 | $4,900 | $1,000 | $3,900 |
| 2017 | $29 | $4,900 | $0 | $0 |
| 2016 | $25 | $4,400 | $0 | $0 |
| 2015 | -- | $4,400 | $0 | $0 |
Agents Affiliated with this Home
-
Ann Eavenson
A
Seller's Agent in 2015
Ann Eavenson
Allen Tate/Beverly-Hanks Waynesville
(828) 506-0542
10 Total Sales
-
Mary Hansen

Buyer's Agent in 2015
Mary Hansen
(828) 400-1346
136 Total Sales
Map
Source: Canopy MLS (Canopy Realtor® Association)
MLS Number: CARNCM546621
APN: 8615-72-8401
- 144 Ruffed Grouse Ln
- 17 Ruffed Grouse Ln
- 13 Ruffed Grouse Ln
- 201 Ruffed Grouse Ln
- 99999 Pigeon Rd Unit 1-6, III
- 915 Pigeon St
- 1963 Crymes Cove Rd
- TBD Crymes Cove Rd Unit 8-A
- 1279 Raccoon Rd
- 3 Patrick Dr
- 00 Patrick Dr
- 164 Farley St
- 74 & 76 Park Dr
- 34 Pond View Dr
- 508 Pigeon St
- 140 Oakdale Rd
- 00 Oakdale Rd Unit 2
- 90 Broad St
- 520 Trials Gap Dr
- 151 S Hill St
- 207 Bob White Loop
- 211 Bob White Loop
- 222 Bob White Loop
- 00 Bob White Loop Unit 19
- 00 Bob White Loop Unit 17
- 00 Bob White Loop Unit 15
- 281 Bob White Loop
- 281 Bob White Loop Unit .04
- 152 Bob White Loop
- 118 Ruffed Grouse Ln
- 285 Bob White Loop
- 110 Quail Mountain Ln
- Lot 21 Bob White Loop Unit 21
- Lot 21 Bob White Loop
- 155 Quail Mountain Ln
- 24 Quail Mountain Ln
- 89 Ruffed Grouse Ln
- 103 Ruffed Grouse Ln
- 113&114 Bob White Loop
- 4 Quail Mountain Ln
