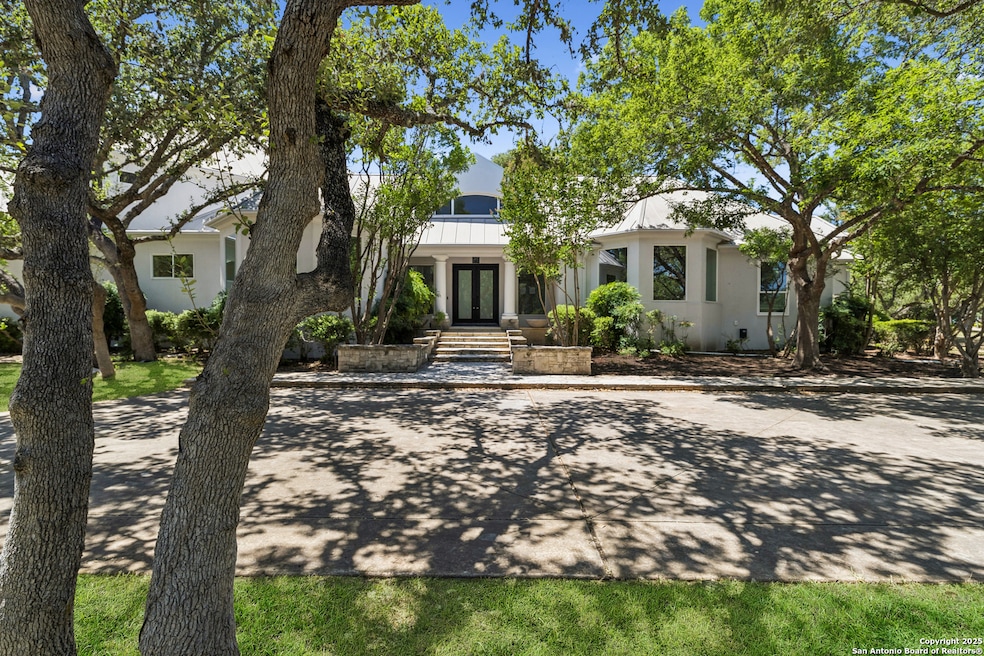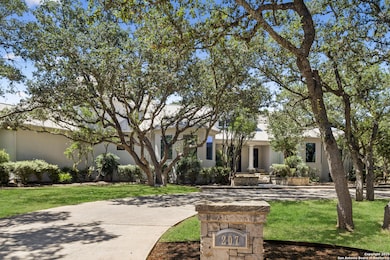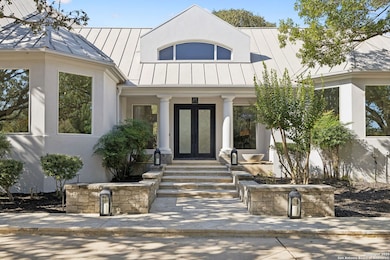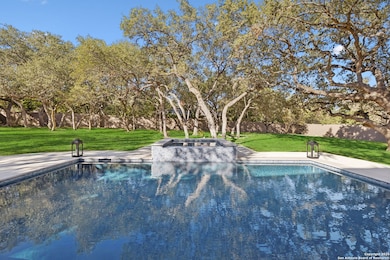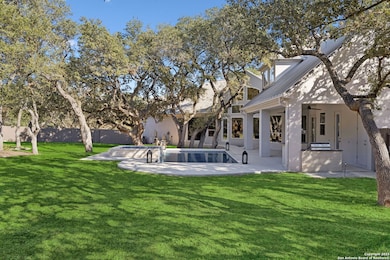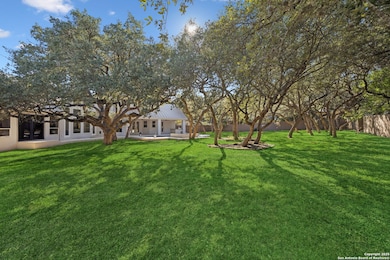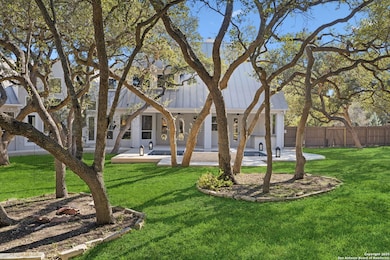207 Box Oak Shavano Park, TX 78230
Shavano NeighborhoodEstimated payment $15,044/month
Highlights
- Hot Property
- Private Pool
- Custom Closet System
- Blattman Elementary School Rated A
- 0.93 Acre Lot
- Mature Trees
About This Home
Set on a generous Shavano Park lot, this reimagined estate lives like a private modern compound. Clean lines, warm surfaces, and wide windows create an almost gallery-like calm, the kind of quiet luxury you notice before you name it. Inside, the scale becomes unmistakable. More than 6700 square feet of expansive living unfold through tall ceilings, expansive living areas, and a crisp palette that keeps every room feeling bright and composed. The renovation touches everything. Fixtures, finishes, and lighting move with a consistent elevated language. The kitchen sits at the center of the plan and reads as a true showpiece with sweeping Taj Mahal quartzite, Thermador appliances, and generous proportions that support both daily living and larger gatherings. Private spaces carry the same refined tone. The primary suite enjoys its own corner of the home with a quiet sitting area and direct access to poolside bliss. Outdoors, the new pool and spa sit beneath mature oaks and connect seamlessly to the interior living spaces. The result is a serene, resortlike environment that reinforces the sense of privacy created by the nearly acre sized lot. .93 acre Bed Bath 6710 Sqft. Formal dining Private study Game room Pool + Spa 3 car oversized garage with private gated access
Listing Agent
Lauren Figueroa Lampel
Phyllis Browning Company Listed on: 11/14/2025
Home Details
Home Type
- Single Family
Est. Annual Taxes
- $21,433
Year Built
- Built in 1998
Lot Details
- 0.93 Acre Lot
- Sprinkler System
- Mature Trees
HOA Fees
- $56 Monthly HOA Fees
Home Design
- Slab Foundation
- Metal Roof
- Stucco
Interior Spaces
- 6,710 Sq Ft Home
- Property has 2 Levels
- Ceiling Fan
- Chandelier
- Living Room with Fireplace
- Game Room
- Fire and Smoke Detector
Kitchen
- Walk-In Pantry
- Gas Cooktop
- Stove
- Microwave
- Dishwasher
- Disposal
Flooring
- Wood
- Ceramic Tile
Bedrooms and Bathrooms
- 5 Bedrooms
- Custom Closet System
- Walk-In Closet
Laundry
- Laundry Room
- Laundry on main level
- Laundry Tub
- Washer Hookup
Parking
- 3 Car Garage
- Garage Door Opener
Outdoor Features
- Private Pool
- Covered Patio or Porch
- Outdoor Kitchen
- Rain Gutters
Schools
- Blattman Elementary School
- Hobby Will Middle School
- Clark High School
Utilities
- Central Heating and Cooling System
- Heating System Uses Natural Gas
- Private Sewer
Listing and Financial Details
- Legal Lot and Block 1519 / 100
- Assessor Parcel Number 047731001519
Community Details
Overview
- $150 HOA Transfer Fee
- Shavano Creek HOA
- Shavano Creek Subdivision
- Mandatory home owners association
Recreation
- Community Pool or Spa Combo
Map
Home Values in the Area
Average Home Value in this Area
Tax History
| Year | Tax Paid | Tax Assessment Tax Assessment Total Assessment is a certain percentage of the fair market value that is determined by local assessors to be the total taxable value of land and additions on the property. | Land | Improvement |
|---|---|---|---|---|
| 2025 | $15,744 | $1,040,000 | $332,060 | $707,940 |
| 2024 | $15,744 | $1,050,000 | $313,340 | $736,660 |
| 2023 | $15,744 | $1,004,300 | $298,690 | $857,280 |
| 2022 | $20,374 | $913,000 | $271,430 | $778,570 |
| 2021 | $19,032 | $830,000 | $247,010 | $582,990 |
| 2020 | $19,338 | $827,000 | $199,680 | $627,320 |
| 2019 | $18,664 | $775,000 | $199,680 | $575,320 |
| 2018 | $19,280 | $800,000 | $165,740 | $634,260 |
| 2017 | $18,038 | $747,000 | $165,740 | $581,260 |
| 2016 | $18,089 | $749,110 | $165,740 | $583,370 |
| 2015 | $17,280 | $774,000 | $165,740 | $608,260 |
| 2014 | $17,280 | $716,000 | $0 | $0 |
Property History
| Date | Event | Price | List to Sale | Price per Sq Ft |
|---|---|---|---|---|
| 11/14/2025 11/14/25 | For Sale | $2,500,000 | -- | $373 / Sq Ft |
Purchase History
| Date | Type | Sale Price | Title Company |
|---|---|---|---|
| Special Warranty Deed | -- | None Listed On Document | |
| Executors Deed | -- | None Listed On Document | |
| Warranty Deed | -- | -- |
Mortgage History
| Date | Status | Loan Amount | Loan Type |
|---|---|---|---|
| Open | $1,290,000 | Construction | |
| Previous Owner | $45,000 | No Value Available |
Source: San Antonio Board of REALTORS®
MLS Number: 1910505
APN: 04773-100-1519
- 512 Blackjack Oak
- 3914 Creek Rock
- 13407 Heights Hall
- 13210 Hunters View St
- 13410 Heights Park
- 3919 Creek Forest
- 13951 Indian Woods Unit 5,14,22,34,39
- 3900 Creek Spring
- 4171 Texas Elm
- 13310 Bow Heights Dr
- 108 Canter Gait
- 3614 Hunters Dream
- 3714 Hunters Trail
- 13306 Bow Heights Dr
- 3911 Heights Way
- 112 Canter Gait
- 14308 Indian Woods
- 14323 Indian Woods
- 13114 N Hunters Cir
- 98 Windmill Rd
- 13206 Hunters Lark St
- 3838 Lockhill Selma Rd
- 2914 Olmos Creek Dr
- 14302 Indian Woods
- 14307 Indian Woods
- 14325 Indian Woods
- 14211 Bitternut Woods St
- 14311 Ambleside Ln
- 14811 Huebner Rd
- 4415 Shavano Springs
- 14043 Oakhill Way
- 4502 Cypress Woods St
- 4514 Shavano Hollow
- 14614 Parksite Woods
- 14526 Parksite Woods
- 4503 Shavano Woods St
- 13810 Hunters Hawk St
- 2807 Bee Cave St
- 3934 Royal Forest St
- 4726 Shavano Bark
