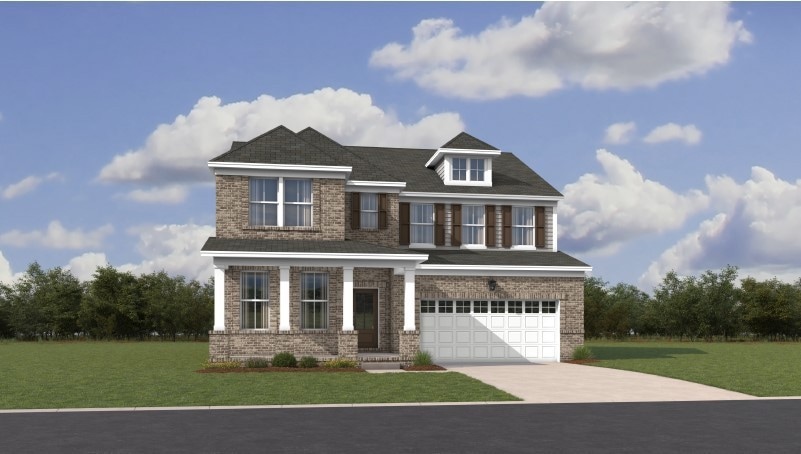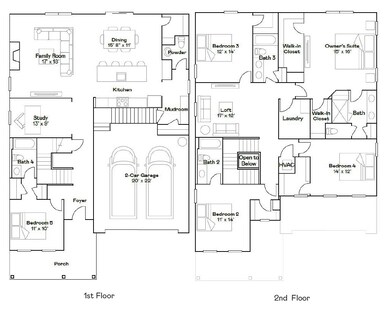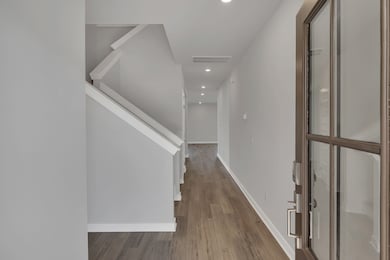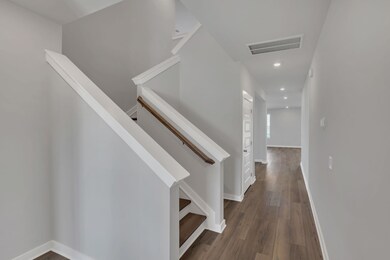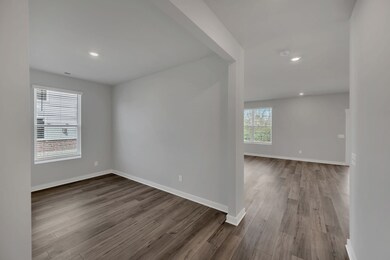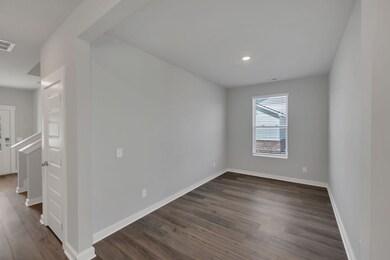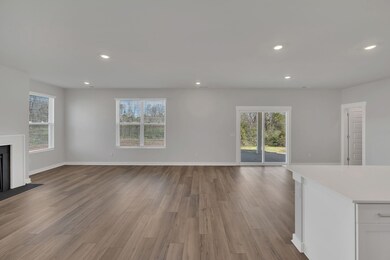
207 Channell Ct Mount Juliet, TN 37122
Estimated payment $4,735/month
Highlights
- Double Oven
- Porch
- Walk-In Closet
- Mt. Juliet Elementary School Rated A
- 2 Car Attached Garage
- Cooling Available
About This Home
Greenhill Estates offers a unique opportunity to be a part of an intimate neighborhood in the sought-after Mt. Juliet area, limited to only 18 large, homesites averaging 1/3 acre! Starting construction of homes in April and May for completion this Fall. Homesite #4 features the Laurel E. The Laurel features brick and Hardie board exterior with covered front porch, the primary suite and guest suite downstairs, a covered rear porch, an open concept kitchen with lots of cabinets and countertop space and a huge island with 42" shaker style cabinetry, quartz tops, tile backsplash, double ovens, vented hood, and stainless steel kitchen appliances. Luxurious primary suite includes oversized walk-in ceramic tile shower with built-in bench seat, tile floor, executive height cabinets, and quartz top. Beautiful LVP flooring throughout the main living areas and on the stair treads, durable LVT flooring in secondary baths and laundry. Elegant features throughout! Ring doorbell, Schlage keyless entry, Honeywell WIFI thermostat, Electric fireplace, drop zone to keep everything neat and organized, 2" faux wood blinds on operable windows, and so much more! Convenient location in the heart of Mt. Juliet with easy drive to Nashville International Airport. *Photography shown is another Laurel nearby, this home just started construction, call us to learn more about the selections.
Listing Agent
Lennar Sales Corp. Brokerage Phone: 6152368076 License #332985 Listed on: 05/19/2025
Home Details
Home Type
- Single Family
Year Built
- Built in 2025
HOA Fees
- $75 Monthly HOA Fees
Parking
- 2 Car Attached Garage
Home Design
- Brick Exterior Construction
- Slab Foundation
- Shingle Roof
Interior Spaces
- 3,078 Sq Ft Home
- Property has 2 Levels
- Electric Fireplace
- ENERGY STAR Qualified Windows
- Combination Dining and Living Room
- Interior Storage Closet
Kitchen
- Double Oven
- Microwave
- Dishwasher
- Disposal
Flooring
- Carpet
- Tile
- Vinyl
Bedrooms and Bathrooms
- 5 Bedrooms | 1 Main Level Bedroom
- Walk-In Closet
Home Security
- Smart Locks
- Smart Thermostat
- Fire and Smoke Detector
Outdoor Features
- Patio
- Porch
Schools
- Mt. Juliet Elementary School
- Mt. Juliet Middle School
- Green Hill High School
Utilities
- Cooling Available
- Central Heating
- Underground Utilities
Additional Features
- No or Low VOC Paint or Finish
- 0.29 Acre Lot
Community Details
- $300 One-Time Secondary Association Fee
- Greenhill Estates Subdivision
Map
Home Values in the Area
Average Home Value in this Area
Property History
| Date | Event | Price | Change | Sq Ft Price |
|---|---|---|---|---|
| 05/19/2025 05/19/25 | For Sale | $707,490 | -- | $230 / Sq Ft |
Similar Homes in the area
Source: Realtracs
MLS Number: 2888105
- 205 Channell Ct
- 201 Channell Ct
- 206 Channell Ct
- 204 Channell Ct
- 207 Channell Ct
- 403 Woodlawn Dr
- 519 Glen Echo Dr
- 104 Crosby Dr
- 980 Virginia Hill Dr
- 1103 Sydney Terrace
- 3524 Norfolk Ct
- 708 Tumbleweed Trail
- 1013 Livingstone Ln
- 1015 Livingstone Ln
- 2006 Raven Crossing
- 0 Needmore Rd
- 109 Valley View Dr
- 36 Baileys Branch
- 309 Brookview Ct
- 1039 Willoughby Station Blvd
