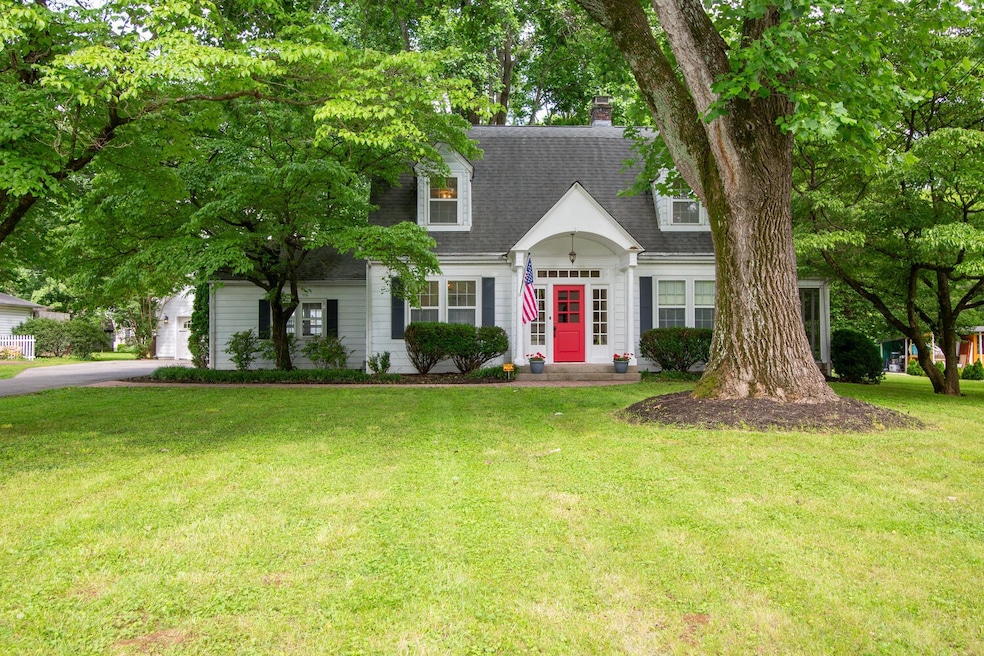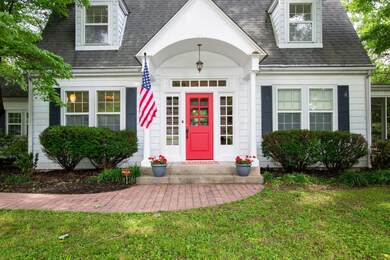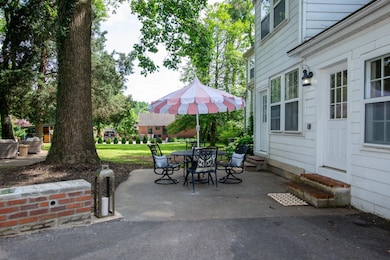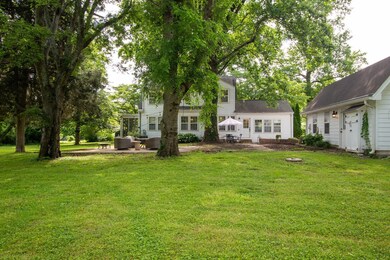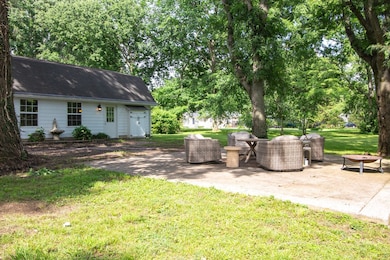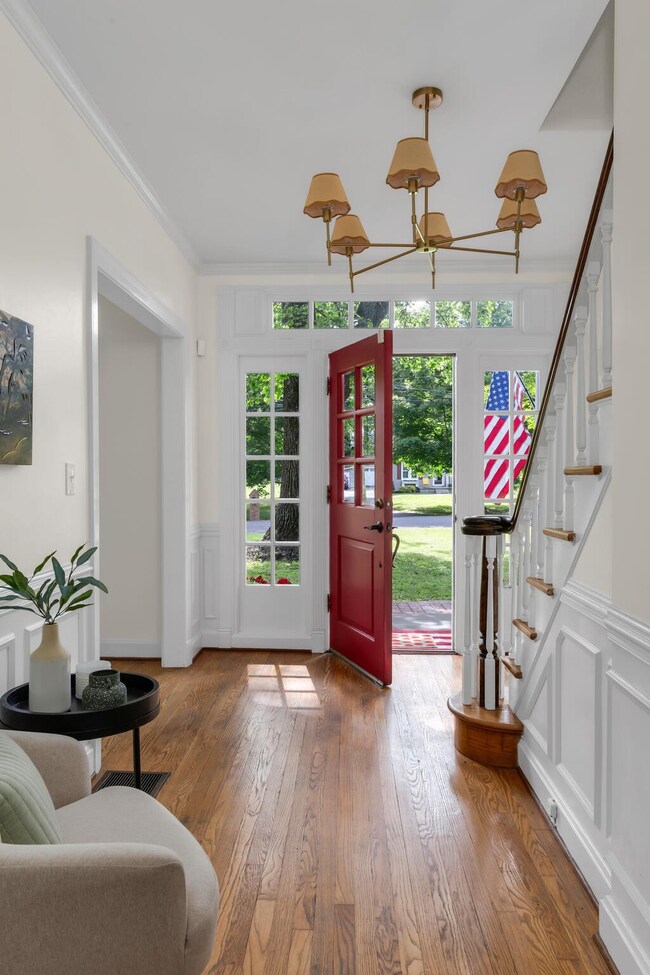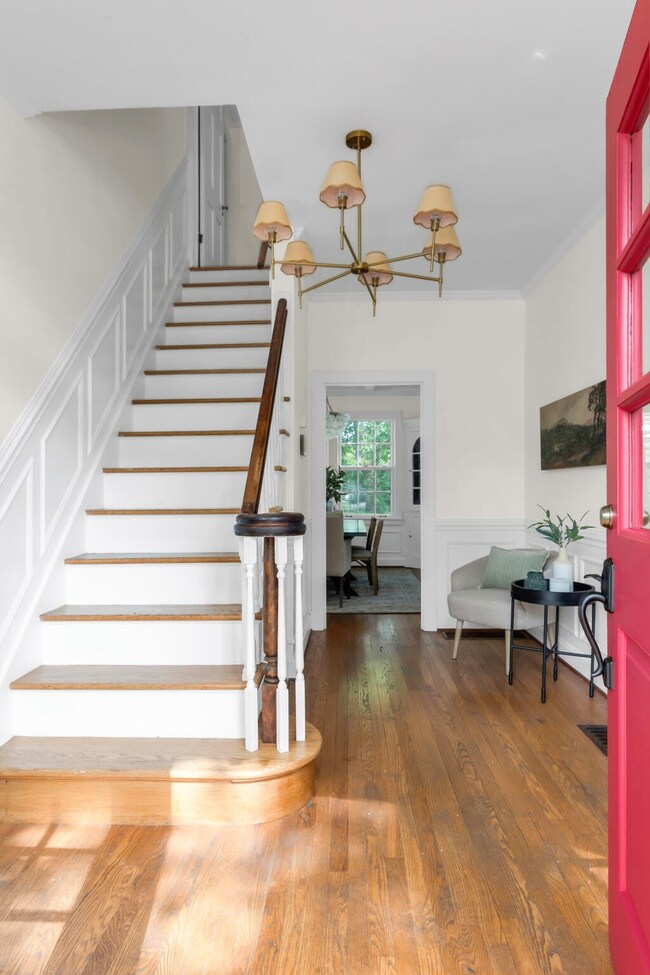
207 Cumberland Cir Nashville, TN 37214
Donelson NeighborhoodHighlights
- 0.83 Acre Lot
- 2 Fireplaces
- Cooling Available
- Cape Cod Architecture
- No HOA
- Patio
About This Home
As of July 2025*** Multiple Offers Recieved. Please submit highest and best offers by 10am Monday June 2nd, and sellers will respond by 5pm Monday June 2nd.*** Welcome to this enchanting 1941 renovated Cape Cod, a true gem that masterfully blends timeless Americana charm with modern comforts. Nestled on a spacious treed .83-acre flat lot in the gorgeous Bluefields neighborhood of Donelson, this home is just minutes away from I-40 and all things Nashville, in the heart of vibrant Donelson. Just a 7 minute drive to BNA. Step inside to discover the beauty of original millwork and stunning hardwood floors that have been lovingly preserved throughout the home. Each room tells a story, showcasing craftsmanship that harkens back to a simpler time while accommodating today's lifestyle needs. The inviting living spaces are bathed in natural light, creating a warm and welcoming atmosphere. The freshly updated kitchen features brand new appliances, zelige tile backsplash, and Taj Mahal quartzite countertops. Located in a sought-after established historic neighborhood, this property feels like a hidden retreat, providing a sense of tranquility while remaining close to the vibrant heart of the city. Enjoy leisurely strolls through tree-lined streets, where the rich history and community spirit are palpable. The expansive flat backyard is a true outdoor oasis, offering a screened in porch with swing, and two outdoor patios for al fresco dining and cozy evenings under the stars. (Room for a pool!) Adding to the allure, the detached 4-car garage features a custom built-in bar setup, making it the ultimate party space or man-cave. It could also accommodate a DADU, providing opportunities for rental income or multigenerational living. This classic Cape Cod is more than just a home; it's a lifestyle opportunity waiting for you. Experience the charm of this special property and make it yours!
Last Agent to Sell the Property
simpliHOM Brokerage Phone: 7578706861 License #346794 Listed on: 05/30/2025

Home Details
Home Type
- Single Family
Est. Annual Taxes
- $4,107
Year Built
- Built in 1941
Lot Details
- 0.83 Acre Lot
- Lot Dimensions are 141 x 297
Parking
- 4 Car Garage
Home Design
- Cape Cod Architecture
- Asphalt Roof
Interior Spaces
- 2,303 Sq Ft Home
- Property has 2 Levels
- 2 Fireplaces
- Tile Flooring
- Fire and Smoke Detector
- Unfinished Basement
Kitchen
- Microwave
- Dishwasher
Bedrooms and Bathrooms
- 3 Bedrooms
- 2 Full Bathrooms
Outdoor Features
- Patio
Schools
- Mcgavock Elementary School
- Two Rivers Middle School
- Mcgavock Comp High School
Utilities
- Cooling Available
- Central Heating
- Floor Furnace
Community Details
- No Home Owners Association
- Bluefields Subdivision
Listing and Financial Details
- Assessor Parcel Number 09601012400
Ownership History
Purchase Details
Home Financials for this Owner
Home Financials are based on the most recent Mortgage that was taken out on this home.Purchase Details
Home Financials for this Owner
Home Financials are based on the most recent Mortgage that was taken out on this home.Purchase Details
Purchase Details
Home Financials for this Owner
Home Financials are based on the most recent Mortgage that was taken out on this home.Purchase Details
Home Financials for this Owner
Home Financials are based on the most recent Mortgage that was taken out on this home.Purchase Details
Similar Homes in the area
Home Values in the Area
Average Home Value in this Area
Purchase History
| Date | Type | Sale Price | Title Company |
|---|---|---|---|
| Quit Claim Deed | -- | None Available | |
| Quit Claim Deed | -- | None Available | |
| Deed | -- | None Available | |
| Warranty Deed | $434,000 | Metropolitan Escrow Inc | |
| Warranty Deed | $190,000 | -- | |
| Quit Claim Deed | $1,200 | -- |
Mortgage History
| Date | Status | Loan Amount | Loan Type |
|---|---|---|---|
| Open | $75,000 | New Conventional | |
| Open | $621,000 | New Conventional | |
| Closed | $464,000 | VA | |
| Previous Owner | $477,246 | VA | |
| Previous Owner | $433,860 | VA | |
| Previous Owner | $152,000 | Unknown |
Property History
| Date | Event | Price | Change | Sq Ft Price |
|---|---|---|---|---|
| 07/16/2025 07/16/25 | Sold | $730,000 | -3.8% | $317 / Sq Ft |
| 06/02/2025 06/02/25 | Pending | -- | -- | -- |
| 05/30/2025 05/30/25 | For Sale | $759,000 | 0.0% | $330 / Sq Ft |
| 08/15/2022 08/15/22 | Rented | -- | -- | -- |
| 07/23/2022 07/23/22 | Under Contract | -- | -- | -- |
| 07/10/2022 07/10/22 | For Rent | $3,200 | -99.3% | -- |
| 05/02/2021 05/02/21 | Rented | -- | -- | -- |
| 05/02/2021 05/02/21 | Under Contract | -- | -- | -- |
| 04/02/2021 04/02/21 | For Rent | -- | -- | -- |
| 06/18/2020 06/18/20 | Rented | -- | -- | -- |
| 06/13/2020 06/13/20 | Under Contract | -- | -- | -- |
| 04/16/2020 04/16/20 | For Rent | -- | -- | -- |
| 02/18/2020 02/18/20 | Rented | -- | -- | -- |
| 02/18/2020 02/18/20 | Under Contract | -- | -- | -- |
| 02/03/2020 02/03/20 | For Rent | -- | -- | -- |
| 01/20/2020 01/20/20 | Rented | -- | -- | -- |
| 09/11/2019 09/11/19 | Under Contract | -- | -- | -- |
| 09/03/2019 09/03/19 | For Rent | -- | -- | -- |
| 10/07/2016 10/07/16 | Sold | $434,000 | -3.5% | $188 / Sq Ft |
| 08/12/2016 08/12/16 | Pending | -- | -- | -- |
| 08/03/2016 08/03/16 | For Sale | $449,900 | -- | $195 / Sq Ft |
Tax History Compared to Growth
Tax History
| Year | Tax Paid | Tax Assessment Tax Assessment Total Assessment is a certain percentage of the fair market value that is determined by local assessors to be the total taxable value of land and additions on the property. | Land | Improvement |
|---|---|---|---|---|
| 2024 | $4,107 | $126,200 | $22,500 | $103,700 |
| 2023 | $4,107 | $126,200 | $22,500 | $103,700 |
| 2022 | $4,107 | $126,200 | $22,500 | $103,700 |
| 2021 | $4,149 | $126,200 | $22,500 | $103,700 |
| 2020 | $4,552 | $107,850 | $15,400 | $92,450 |
| 2019 | $3,403 | $107,850 | $15,400 | $92,450 |
| 2018 | $3,403 | $107,850 | $15,400 | $92,450 |
| 2017 | $3,403 | $107,850 | $15,400 | $92,450 |
| 2016 | $2,477 | $54,850 | $10,000 | $44,850 |
| 2015 | $2,477 | $54,850 | $10,000 | $44,850 |
| 2014 | $2,477 | $54,850 | $10,000 | $44,850 |
Agents Affiliated with this Home
-
Tiffany Vaughan Cole

Seller's Agent in 2025
Tiffany Vaughan Cole
simpliHOM
(757) 870-6861
2 in this area
35 Total Sales
-
Libby Bruno

Buyer's Agent in 2025
Libby Bruno
Compass RE
(615) 424-7792
4 in this area
113 Total Sales
-
N
Buyer's Agent in 2022
NONMLS NONMLS
-
tara Hinesley

Buyer's Agent in 2020
tara Hinesley
Crye-Leike
(615) 684-7012
6 Total Sales
-
Sharon Kipp

Seller's Agent in 2016
Sharon Kipp
Benchmark Realty, LLC
(615) 364-2337
3 in this area
6 Total Sales
-
D
Seller Co-Listing Agent in 2016
David Kipp Jr., Abr
Map
Source: Realtracs
MLS Number: 2897923
APN: 096-01-0-124
- 0 Music Valley Dr Unit RTC2823241
- 3257 Knobview Dr
- 550 Markham St Unit 24
- 550 Markham St Unit 16
- 550 Markham St Unit 6
- 550 Markham St Unit 12
- 550 Markham St Unit 30
- 550 Markham St Unit 48
- 550 Markham St Unit 20
- 550 Markham St Unit 28
- 550 Markham St Unit 29
- 550 Markham St Unit 19
- 2828 Airwood Dr
- 634 Markham St
- 626 Markham St
- 630 Markham St
- 622 Markham St
- 104 Fitzgerald Dr
- 610 Markham St
- 606 Markham St
