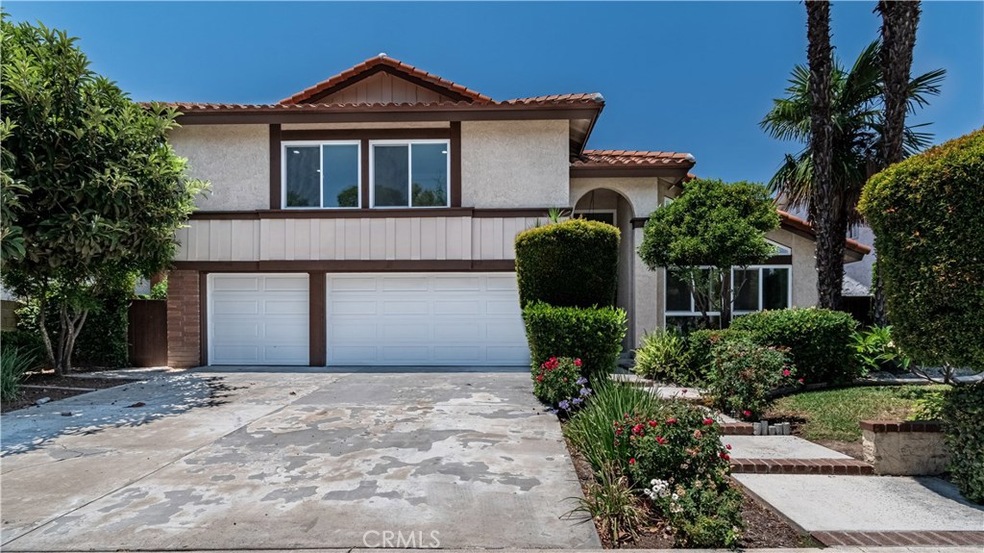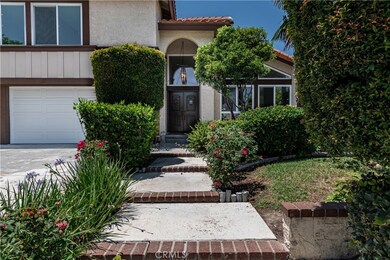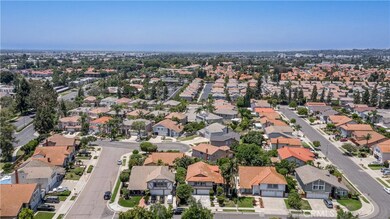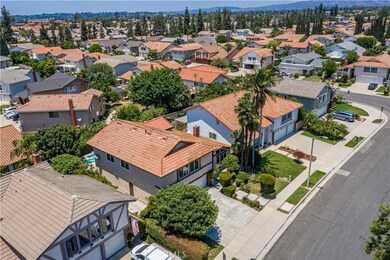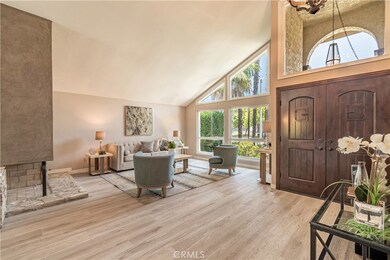
207 Dartmouth Way Placentia, CA 92870
Estimated Value: $1,297,000 - $1,533,158
Highlights
- In Ground Pool
- Updated Kitchen
- Maid or Guest Quarters
- John O. Tynes Elementary School Rated A-
- Open Floorplan
- Traditional Architecture
About This Home
As of August 2020Beautiful, remodeled pool home in desirable Village Estates of Placentia! This home is spacious at nearly 3000sf. This model boasts six bedrooms, with one bedroom and full bath downstairs plus an office niche upstairs. Located in a great location with award-winning Tynes Elementary just steps away from the front door. The kitchen has been remodeled with new cabinetry, stainless steel appliances, quartz counters, farm sink & walk-in pantry. The kitchen opens into the dining/living room which has a unique sunken conversation pit with view thru fireplace. The spacious master bedroom features a remodeled bath and fabulous barn door revealing a large walk-in closet. The property has been completely repiped with pex piping. Brand new windows, attic insulation, water heater and luxury waterproof vinyl planks make the home easy to care for. The home also features a three car garage on an RV sized lot and inside laundry. PLEASE SUBMIT ALL OFFERS BY 5:00PM MONDAY, JULY 20. Don't miss this one!
Home Details
Home Type
- Single Family
Est. Annual Taxes
- $10,809
Year Built
- Built in 1979 | Remodeled
Lot Details
- 7,000 Sq Ft Lot
- Landscaped
- Sprinkler System
- Private Yard
- Garden
Parking
- 3 Car Direct Access Garage
- Parking Available
Home Design
- Traditional Architecture
- Turnkey
Interior Spaces
- 2,950 Sq Ft Home
- 2-Story Property
- Open Floorplan
- Cathedral Ceiling
- Recessed Lighting
- Formal Entry
- Separate Family Room
- Living Room with Fireplace
- Dining Room
- Home Office
- Loft
- Neighborhood Views
- Laundry Room
Kitchen
- Updated Kitchen
- Eat-In Kitchen
- Breakfast Bar
- Walk-In Pantry
- Gas Range
- Microwave
- Dishwasher
- Quartz Countertops
- Utility Sink
- Disposal
Bedrooms and Bathrooms
- 6 Bedrooms | 1 Main Level Bedroom
- Walk-In Closet
- Maid or Guest Quarters
- 3 Full Bathrooms
Pool
- In Ground Pool
- In Ground Spa
Schools
- Tynes Elementary School
- Kreamer Middle School
- Valencia High School
Utilities
- Central Heating and Cooling System
- Water Heater
Additional Features
- Exterior Lighting
- Suburban Location
Community Details
- No Home Owners Association
- Village Estates North Subdivision
Listing and Financial Details
- Tax Lot 36
- Tax Tract Number 8459
- Assessor Parcel Number 34041211
Ownership History
Purchase Details
Home Financials for this Owner
Home Financials are based on the most recent Mortgage that was taken out on this home.Purchase Details
Home Financials for this Owner
Home Financials are based on the most recent Mortgage that was taken out on this home.Purchase Details
Similar Homes in Placentia, CA
Home Values in the Area
Average Home Value in this Area
Purchase History
| Date | Buyer | Sale Price | Title Company |
|---|---|---|---|
| Park Sung Jun | -- | North American Title Co | |
| Park Sung Jun | $890,000 | North American Title | |
| Soo James Q | -- | -- |
Mortgage History
| Date | Status | Borrower | Loan Amount |
|---|---|---|---|
| Open | Park Sung Jun | $500,000 | |
| Previous Owner | Soo James O | $24,254 | |
| Previous Owner | Soo James Q | $21,100 | |
| Previous Owner | Soo James Q | $120,000 | |
| Previous Owner | Soo James Q | $17,599 | |
| Previous Owner | Soo James Q | $100,000 |
Property History
| Date | Event | Price | Change | Sq Ft Price |
|---|---|---|---|---|
| 08/14/2020 08/14/20 | Sold | $890,000 | +0.2% | $302 / Sq Ft |
| 07/09/2020 07/09/20 | Pending | -- | -- | -- |
| 07/08/2020 07/08/20 | For Sale | $888,000 | -- | $301 / Sq Ft |
Tax History Compared to Growth
Tax History
| Year | Tax Paid | Tax Assessment Tax Assessment Total Assessment is a certain percentage of the fair market value that is determined by local assessors to be the total taxable value of land and additions on the property. | Land | Improvement |
|---|---|---|---|---|
| 2024 | $10,809 | $944,475 | $700,053 | $244,422 |
| 2023 | $10,601 | $925,956 | $686,326 | $239,630 |
| 2022 | $10,477 | $907,800 | $672,868 | $234,932 |
| 2021 | $10,251 | $890,000 | $659,674 | $230,326 |
| 2020 | $4,172 | $316,142 | $88,404 | $227,738 |
| 2019 | $4,000 | $309,944 | $86,671 | $223,273 |
| 2018 | $3,871 | $303,867 | $84,971 | $218,896 |
| 2017 | $3,803 | $297,909 | $83,305 | $214,604 |
| 2016 | $3,727 | $292,068 | $81,671 | $210,397 |
| 2015 | $3,676 | $287,681 | $80,444 | $207,237 |
| 2014 | $3,574 | $282,046 | $78,868 | $203,178 |
Agents Affiliated with this Home
-
Alice Ham
A
Seller's Agent in 2020
Alice Ham
Home Team Real Estate Inc
(949) 228-1989
1 in this area
9 Total Sales
-

Buyer's Agent in 2020
Sonya Kang
RE/MAX
(714) 261-4321
1 in this area
3 Total Sales
Map
Source: California Regional Multiple Listing Service (CRMLS)
MLS Number: OC20128793
APN: 340-412-11
- 524 Vanderbilt Dr
- 212 S Kraemer Blvd Unit 1104
- 212 S Kraemer Blvd Unit 2107
- 212 S Kraemer Blvd Unit 908
- 201 Lanai Ln
- 337 E Chapman Ave Unit A
- 920 Finnell Way
- 340 Maui Dr
- 237 Oahu Way
- 102 Kauai Ln
- 510 Carnation Dr
- 634 Pinehurst Ave
- 444 Pinehurst Ave
- 505 Lowe Dr
- 1051 Van Gorden Way
- 1243 Verona Place
- 300 Ridgelake Dr Unit 46
- 1014 London Cir
- 345 Crestlake Cir
- 210 Lakepark Dr
- 207 Dartmouth Way
- 213 Dartmouth Way
- 201 Dartmouth Way
- 206 Mission Way
- 200 Mission Way
- 219 Dartmouth Way
- 542 Dartmouth Dr
- 536 Dartmouth Dr
- 612 Stanford Dr
- 618 Stanford Dr
- 606 Stanford Dr
- 207 Mission Way
- 700 Stanford Dr
- 530 Dartmouth Dr
- 201 Mission Way
- 600 Stanford Dr
- 549 Dartmouth Dr
- 555 Dartmouth Dr
- 543 Dartmouth Dr
- 706 Stanford Dr
