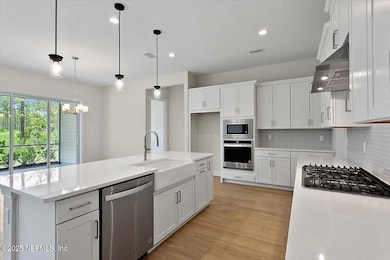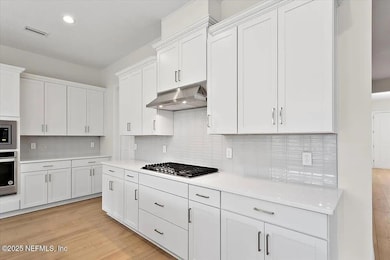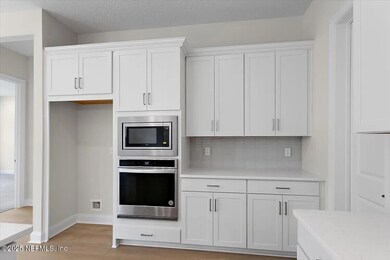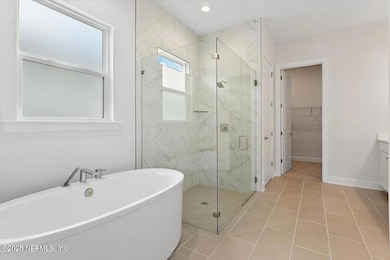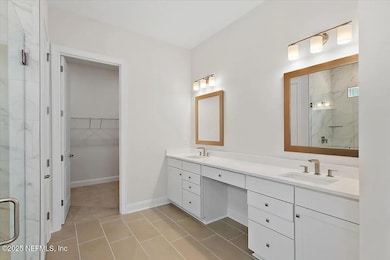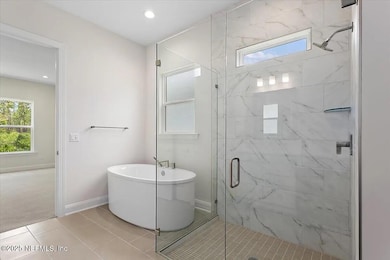207 Elm Branch Rd Saint Johns, FL 32259
Highlights
- Fitness Center
- Gated Community
- Open Floorplan
- Cunningham Creek Elementary School Rated A
- Views of Preserve
- Clubhouse
About This Home
Welcome to luxury living in this like-new single-level 4-bedroom, 3-bath home with an office and a 3-car garage, located in the prestigious gated Mill Creek Forest community. This home offers stunning views of the nature preserve and lake, with thoughtful design elements throughout. Enjoy luxury vinyl flooring in the main living areas, designer carpet in the bedrooms, and a gourmet kitchen featuring a kitchen island, stainless steel appliances, and a refrigerator. The primary bathroom includes a soothing soaking tub and shower.Additional features include a screened lanai, a tankless water heater and fully irrigated lawn for added convenience. The individual laundry utility room comes equipped with a new washer and dryer. The community boasts a range of amenities, such as a clubhouse, swimming pool, fitness center, tennis/pickleball court, tot lot, and walking trails. Located just minutes from top-rated SJC schools and shopping, this home is the perfect blend of luxury.
Home Details
Home Type
- Single Family
Est. Annual Taxes
- $1,269
Year Built
- Built in 2023
Lot Details
- 8,276 Sq Ft Lot
- Property fronts a county road
Parking
- 3 Car Garage
Property Views
- Views of Preserve
- Pond
- Trees
Interior Spaces
- 2,661 Sq Ft Home
- 1-Story Property
- Open Floorplan
- Screened Porch
Kitchen
- Gas Cooktop
- Microwave
- Dishwasher
- Kitchen Island
- Disposal
Bedrooms and Bathrooms
- 4 Bedrooms
- Split Bedroom Floorplan
- Walk-In Closet
- 3 Full Bathrooms
- Bathtub With Separate Shower Stall
Laundry
- Laundry in unit
- Dryer
- Washer
Home Security
- Security Gate
- Carbon Monoxide Detectors
- Fire and Smoke Detector
Outdoor Features
- Patio
Utilities
- Central Heating and Cooling System
- 200+ Amp Service
- Tankless Water Heater
Listing and Financial Details
- Tenant pays for all utilities, pest control
- 12 Months Lease Term
- Assessor Parcel Number 0013510850
Community Details
Overview
- Property has a Home Owners Association
- Mill Creek Forest Subdivision
Recreation
- Tennis Courts
- Pickleball Courts
- Community Playground
- Fitness Center
Pet Policy
- Limit on the number of pets
- Pet Size Limit
- Dogs and Cats Allowed
- Breed Restrictions
Additional Features
- Clubhouse
- Gated Community
Map
Source: realMLS (Northeast Florida Multiple Listing Service)
MLS Number: 2092510
APN: 001351-0850
- 228 Elm Branch Rd
- 264 Valley Falls Way
- 94 Gap Creek Dr
- 64 Callaway Cir
- 180 Gap Creek Dr
- 131 Valley Falls Way
- 45 Waterwheel Ct
- 201 Bridgeton St
- 129 Wye Rd
- 145 Bridgeton St
- 49 Mason Branch Dr
- 71 Wye Rd
- 240 Elm Branch Rd
- 287 White Horse Way
- 88 Dalton Mill Dr
- 207 Hertford Bridge Way
- 174 Hertford Bridge Way
- 268 Dalton Mill Dr
- 265 Dalton Mill Dr
- 280 Dalton Mill Dr

