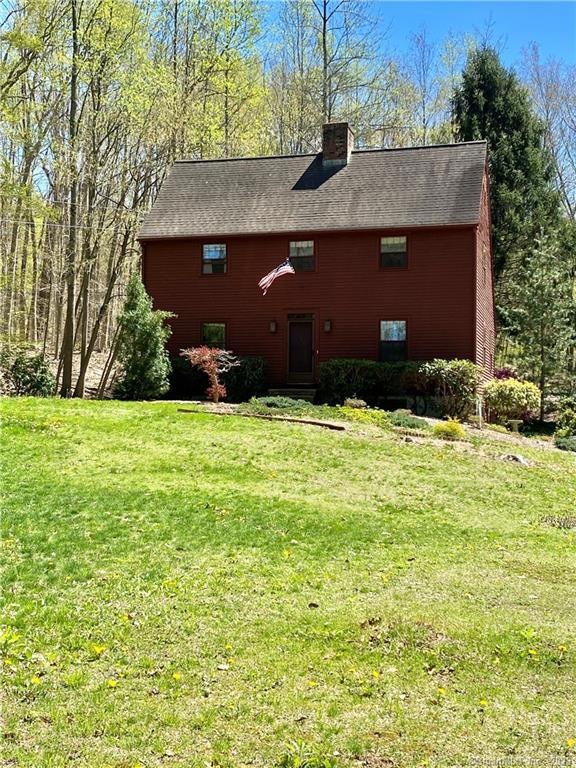
207 Higganum Rd Durham, CT 06422
Durham NeighborhoodHighlights
- Colonial Architecture
- Attic
- No HOA
- Partially Wooded Lot
- 1 Fireplace
- Interior Lot
About This Home
As of June 2021Welcome home to a beautiful colonial setback in the woods for a quiet place to call home. Open concept layout with cathedral ceiling in dining room and kitchen. Updated country kitchen with granite counters lots of counter workspace. Hardwood floors throughout home with a brick faced fireplace in living room. Ready for new owners.
Last Buyer's Agent
Madison Hill
Coldwell Banker Realty License #RES.0816460

Home Details
Home Type
- Single Family
Est. Annual Taxes
- $6,597
Year Built
- Built in 1977
Lot Details
- 0.94 Acre Lot
- Interior Lot
- Level Lot
- Partially Wooded Lot
- Property is zoned FR
Home Design
- Colonial Architecture
- Concrete Foundation
- Asphalt Shingled Roof
- Wood Siding
- Concrete Siding
Interior Spaces
- 1,620 Sq Ft Home
- 1 Fireplace
- Basement Fills Entire Space Under The House
- Pull Down Stairs to Attic
Kitchen
- Gas Oven or Range
- Electric Cooktop
- Microwave
- Dishwasher
Bedrooms and Bathrooms
- 3 Bedrooms
Laundry
- Laundry on main level
- Electric Dryer
- Washer
Parking
- 1 Car Garage
- Basement Garage
- Tuck Under Garage
- Driveway
Location
- Property is near a golf course
Utilities
- Central Air
- Baseboard Heating
- Heating System Uses Oil
- Private Company Owned Well
- Fuel Tank Located in Basement
Community Details
- No Home Owners Association
Map
Home Values in the Area
Average Home Value in this Area
Property History
| Date | Event | Price | Change | Sq Ft Price |
|---|---|---|---|---|
| 06/28/2021 06/28/21 | Sold | $355,000 | +4.7% | $219 / Sq Ft |
| 05/09/2021 05/09/21 | Pending | -- | -- | -- |
| 05/01/2021 05/01/21 | For Sale | $339,000 | +25.6% | $209 / Sq Ft |
| 10/21/2014 10/21/14 | Sold | $270,000 | -3.5% | $150 / Sq Ft |
| 09/25/2014 09/25/14 | Pending | -- | -- | -- |
| 09/16/2014 09/16/14 | For Sale | $279,900 | -- | $156 / Sq Ft |
Tax History
| Year | Tax Paid | Tax Assessment Tax Assessment Total Assessment is a certain percentage of the fair market value that is determined by local assessors to be the total taxable value of land and additions on the property. | Land | Improvement |
|---|---|---|---|---|
| 2024 | $6,677 | $187,040 | $77,770 | $109,270 |
| 2023 | $6,505 | $187,040 | $77,770 | $109,270 |
| 2022 | $6,466 | $187,040 | $77,770 | $109,270 |
| 2021 | $6,651 | $187,040 | $77,770 | $109,270 |
| 2020 | $6,597 | $184,380 | $72,870 | $111,510 |
| 2019 | $6,617 | $184,380 | $72,870 | $111,510 |
| 2018 | $4,886 | $184,380 | $72,870 | $111,510 |
| 2017 | $7,283 | $184,380 | $72,870 | $111,510 |
| 2016 | $6,510 | $184,380 | $72,870 | $111,510 |
| 2015 | $7,052 | $209,020 | $89,740 | $119,280 |
| 2014 | $6,944 | $209,020 | $89,740 | $119,280 |
Mortgage History
| Date | Status | Loan Amount | Loan Type |
|---|---|---|---|
| Open | $337,250 | Purchase Money Mortgage | |
| Previous Owner | $200,000 | Stand Alone Refi Refinance Of Original Loan | |
| Previous Owner | $150,000 | No Value Available | |
| Previous Owner | $110,000 | No Value Available |
Deed History
| Date | Type | Sale Price | Title Company |
|---|---|---|---|
| Warranty Deed | $355,000 | None Available | |
| Warranty Deed | $275,000 | -- | |
| Warranty Deed | $260,000 | -- |
Similar Homes in the area
Source: SmartMLS
MLS Number: 170395445
APN: DURH-000055-000100C
- 42 Pine Ledge Trail
- 23 Lexington Place S
- 204 Old Blue Hills Rd
- 31 Mill Pond Ln Unit H
- 177R Main St
- 186 Main St
- 36 Maiden Ln
- 248 Main St
- 7 Hamlet Manor
- 29 Stephanie Ct
- 157R Sumner Wood Rd
- 148 Wallingford Rd
- 153 Wallingford Rd
- 37 Austin Rd
- 708R Haddam Quarter Rd
- 11 Packinghouse Hill Rd
- 1228 Arbutus St
- 148 & 153 Wallingford Rd
- 18 Talcott Ridge Dr
- 34 Watch Hill Dr
