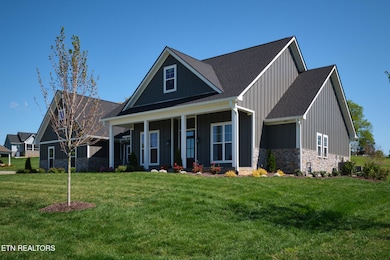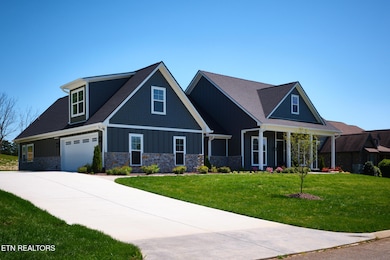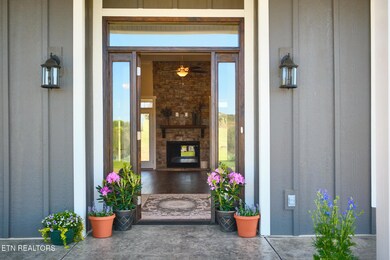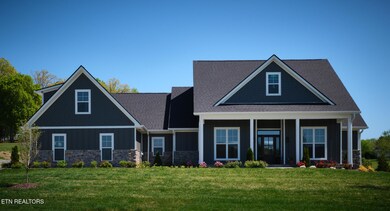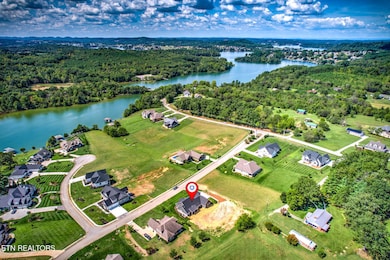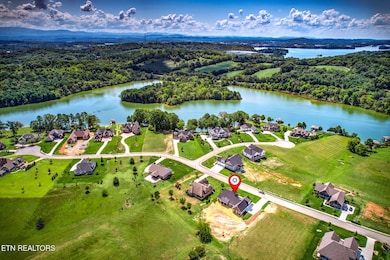
207 Morganton Cove Greenback, TN 37742
Estimated payment $4,631/month
Highlights
- Boat Dock
- Gated Community
- Craftsman Architecture
- New Construction
- Lake View
- Landscaped Professionally
About This Home
This BEAUTIFUL NEW open-concept home in a gated, lake-access community is waiting for YOU! Featuring spacious living areas, stylish finishes, and a functional, inviting kitchen (including an oven with an air fryer!). From the beautiful water views to the high-end finishes, it's clear that no detail was overlooked. This home is perfect for entertaining, relaxing, and making memories, while the large bedrooms and ample storage ensure comfort for the whole family. The amenities include split bedrooms, a beautiful stone fireplace, high-end Kitchen Aid appliances, huge walk-in pantry, large island with granite countertop, beautiful hardwood floors, double walk-in closets in the primary suite, large laundry room with lots of storage, over half acre lot, covered front porch and large screened-in back porch. The community amenities include a dock, picnic area, security gates and underground utilities (including natural gas and sewer). The picturesque city of Greenback is just a short drive to West Knoxville (Turkey Creek), Maryville and Lenoir City. Tellico Lake is one of the cleanest lakes in East Tennessee and Morganton Landing is adjacent to East Lakeshore National Recreation Trail which covers over 20 miles of hiking trails along the Tellico Lake Shoreline with beautiful views of the lake and the Great Smoky Mountains.Enjoy the perks of lake life with easy access to water activities, nature, and a peaceful setting—all while staying close to modern conveniences.Schedule your private tour today and make this home yours before someone else does!Please note that this property has been virtually staged. The furnishings and decor shown are for illustrative purposes only. Property details are as accurate as possible and final dimensions will be calculated during the appraisal. Buyer and/or buyer's agent to verify MLS property details, including square footage.
Last Listed By
Tennessee Life Real Estate Professionals License #367957 Listed on: 02/07/2025
Home Details
Home Type
- Single Family
Est. Annual Taxes
- $209
Year Built
- Built in 2024 | New Construction
Lot Details
- 0.59 Acre Lot
- Lot Dimensions are 218x127x125x192
- Landscaped Professionally
- Level Lot
- Rain Sensor Irrigation System
HOA Fees
- $50 Monthly HOA Fees
Parking
- 2 Car Attached Garage
- Parking Available
- Side or Rear Entrance to Parking
- Garage Door Opener
- Off-Street Parking
Property Views
- Lake
- Mountain
- Seasonal
Home Design
- Craftsman Architecture
- Traditional Architecture
- Cottage
- Slab Foundation
- Frame Construction
- Stone Siding
Interior Spaces
- 2,809 Sq Ft Home
- Tray Ceiling
- Cathedral Ceiling
- Ceiling Fan
- Gas Log Fireplace
- Stone Fireplace
- Vinyl Clad Windows
- Insulated Windows
- Great Room
- Breakfast Room
- Formal Dining Room
- Screened Porch
- Storage Room
- Fire and Smoke Detector
Kitchen
- Self-Cleaning Oven
- Range
- Microwave
- Dishwasher
- Kitchen Island
- Disposal
Flooring
- Wood
- Carpet
- Tile
Bedrooms and Bathrooms
- 4 Bedrooms
- Primary Bedroom on Main
- Walk-In Closet
- Walk-in Shower
Laundry
- Laundry Room
- Washer and Dryer Hookup
Outdoor Features
- Patio
Schools
- Greenback Elementary And Middle School
- Greenback High School
Utilities
- Zoned Heating and Cooling System
- Heating System Uses Natural Gas
- Heat Pump System
- Tankless Water Heater
- Internet Available
Listing and Financial Details
- Property Available on 2/7/25
- Assessor Parcel Number 078L A 005.00
Community Details
Overview
- Association fees include association insurance
- Morganton Landing Subdivision
- Mandatory home owners association
- Community Lake
Recreation
- Boat Dock
Additional Features
- Picnic Area
- Gated Community
Map
Home Values in the Area
Average Home Value in this Area
Tax History
| Year | Tax Paid | Tax Assessment Tax Assessment Total Assessment is a certain percentage of the fair market value that is determined by local assessors to be the total taxable value of land and additions on the property. | Land | Improvement |
|---|---|---|---|---|
| 2023 | $209 | $13,750 | $0 | $0 |
| 2022 | $209 | $13,750 | $13,750 | $0 |
| 2021 | $209 | $13,750 | $13,750 | $0 |
| 2020 | $252 | $13,750 | $13,750 | $0 |
| 2019 | $252 | $13,975 | $13,975 | $0 |
| 2018 | $252 | $13,975 | $13,975 | $0 |
| 2017 | $252 | $13,975 | $13,975 | $0 |
| 2016 | $209 | $11,250 | $11,250 | $0 |
| 2015 | $209 | $11,250 | $11,250 | $0 |
Property History
| Date | Event | Price | Change | Sq Ft Price |
|---|---|---|---|---|
| 05/16/2025 05/16/25 | Price Changed | $859,900 | -2.3% | $306 / Sq Ft |
| 02/07/2025 02/07/25 | For Sale | $879,900 | +999.9% | $313 / Sq Ft |
| 06/14/2023 06/14/23 | Sold | $80,000 | -11.0% | -- |
| 06/08/2023 06/08/23 | Pending | -- | -- | -- |
| 06/01/2023 06/01/23 | Price Changed | $89,900 | -10.0% | -- |
| 10/06/2022 10/06/22 | Price Changed | $99,900 | -23.1% | -- |
| 09/29/2022 09/29/22 | For Sale | $129,900 | +132.4% | -- |
| 11/17/2021 11/17/21 | Sold | $55,900 | -- | -- |
Purchase History
| Date | Type | Sale Price | Title Company |
|---|---|---|---|
| Warranty Deed | $80,000 | Southeast Title & Escrow | |
| Warranty Deed | $55,900 | Southeastern Ttl & Abstract | |
| Warranty Deed | $825,000 | -- |
Mortgage History
| Date | Status | Loan Amount | Loan Type |
|---|---|---|---|
| Previous Owner | $41,925 | New Conventional |
Similar Homes in Greenback, TN
Source: East Tennessee REALTORS® MLS
MLS Number: 1288837
APN: 078L-A-005.00
- 7883 Morganton Rd
- 353 Southshore Dr
- 130 Pointe Summit Dr
- 150 Pointe Summit Dr
- 109 Pointe Summit Dr
- 160 Pointe Summit Dr
- 327 Southshore Dr
- 309 Southshore Dr
- 196 E Cove Dr
- 213 Northshore Dr
- 24 Northcove Estate Dr
- 340 Cormorant Dr
- 350 Cormorant Dr
- 220 Starling Dr
- 370 Cormorant Dr
- 380 Cormorant Dr
- 230 Cormorant Dr
- 141 Song Sparrow Dr
- 104 Bufflehead Dr
- 210 Cormorant Dr

